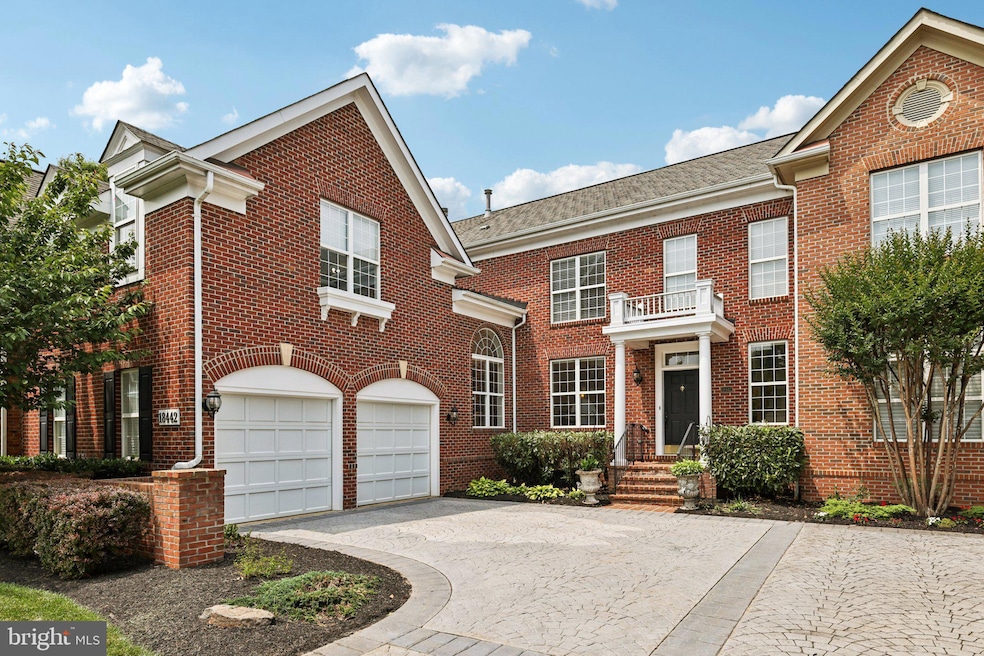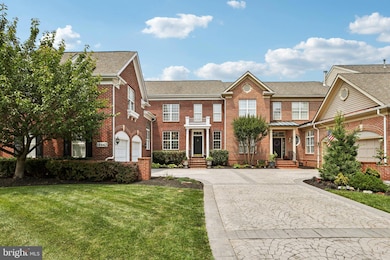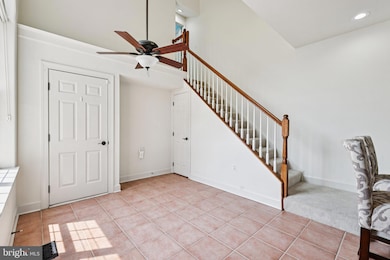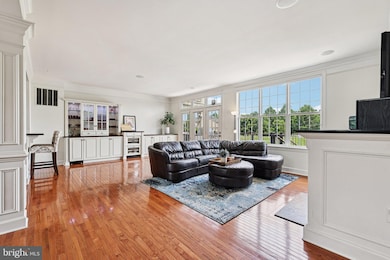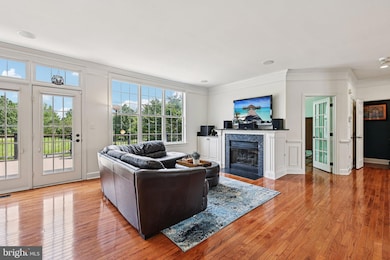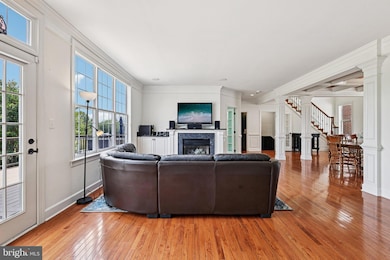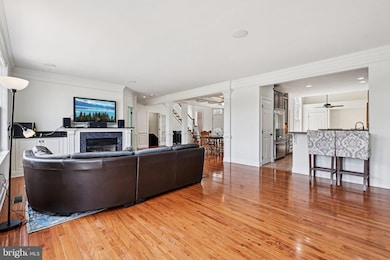
18442 Lanier Island Square Leesburg, VA 20176
Estimated payment $6,569/month
Highlights
- Pier or Dock
- Bar or Lounge
- Gourmet Kitchen
- Heritage High School Rated A
- Fitness Center
- Gated Community
About This Home
Situated near the 12th tee box in **River Creek Club—Leesburg’s premier gated golf course community where Goose Creek meets the Potomac River—**this move-in-ready 3-bedroom, 4.5-bath carriage home offers sweeping golf course views, elegant interior upgrades, and a layout designed for both everyday comfort and unforgettable entertaining. Tucked away in a tranquil setting with no through-traffic, the home offers a rare combination of privacy and resort-style amenities. Known by locals as “The Bar House,” this residence delivers a distinctive blend of luxury and livability in one of Northern Virginia’s most sought-after communities—perfect for avid golfers, those working from home, or anyone seeking the active, connected lifestyle that comes with country club living.
Every detail has been thoughtfully curated, from the professional-grade Viking appliances and 700-bottle wine cellar to the premium display cabinetry, wet bar, built-in wine cooler, and warming trays in both the kitchen and on the deck. The kitchen flows seamlessly into an open dining area with custom built-in shelving, while boxed beam and coffered ceilings add architectural depth throughout the main living spaces. Custom closet systems throughout the home provide both function and style, creating a cohesive, elevated aesthetic.
The lower level is an entertainer’s dream, complete with a full wet bar, ice maker, and integrated surround sound. It also includes a versatile bonus room with a full bath—ideal as a home office, gym, or flex space. Above the garage, and accessed via a separate staircase, a spacious guest suite with a full bathroom offers additional privacy for visitors or multigenerational living.
Outside, the expansive new Trex deck features a built-in Viking outdoor grill with rotisserie and convection cooking, offering panoramic views and generous space for outdoor gatherings.
Recent improvements include new carpet and interior paint, freshly sealed garage, pressure-washed exterior, and newly painted trim. The home is supported by two new HVAC systems (2023), a 2024 heat pump servicing the garage-level room, and a 2024 hot water expansion tank. Additional features include multiple fireplaces, a bubble system to control airflow, and a surround sound system in both the basement and above-garage suite.
River Creek Club residents enjoy access to world-class amenities including a championship golf course, clubhouse, fitness center, swimming pools, tennis courts, walking trails, and private riverfront park space. The community offers quick access to downtown Leesburg’s shops, restaurants, and weekend events, as well as Lansdowne Town Center and local favorites like The Wine Kitchen, Tuscarora Mill, and Fire Works Pizza. The W&OD Trail, Morven Park, and Loudoun County’s renowned wineries and breweries are just minutes away.
Commuters will appreciate the close proximity to Route 7, Route 15, and the Dulles Greenway, providing easy access to Reston, Tysons, and Washington, DC. Dulles International Airport is just 20 minutes away.
With its panoramic setting, high-end finishes, and flexible layout tailored for entertaining, remote work, and relaxed luxury, this exceptional home in River Creek offers a rare opportunity to enjoy the very best of gated golf course living in Leesburg.
Townhouse Details
Home Type
- Townhome
Est. Annual Taxes
- $7,978
Year Built
- Built in 2000
HOA Fees
- $249 Monthly HOA Fees
Parking
- 2 Car Direct Access Garage
- Side Facing Garage
- Garage Door Opener
- Driveway
Home Design
- Slab Foundation
- Shingle Roof
- Masonry
Interior Spaces
- Property has 3 Levels
- Open Floorplan
- Wet Bar
- Built-In Features
- Chair Railings
- Crown Molding
- Wainscoting
- Tray Ceiling
- Cathedral Ceiling
- 2 Fireplaces
- Fireplace With Glass Doors
- Window Treatments
- Family Room Off Kitchen
- Dining Area
- Wood Flooring
- Golf Course Views
Kitchen
- Gourmet Kitchen
- Breakfast Area or Nook
- Gas Oven or Range
- Cooktop<<rangeHoodToken>>
- Ice Maker
- Dishwasher
- Upgraded Countertops
- Disposal
Bedrooms and Bathrooms
- 3 Bedrooms
- En-Suite Bathroom
Laundry
- Laundry on upper level
- Front Loading Dryer
Finished Basement
- Heated Basement
- Connecting Stairway
- Sump Pump
- Shelving
- Basement Windows
Home Security
- Monitored
- Motion Detectors
Schools
- Seldens Landing Elementary School
- Belmont Ridge Middle School
- Riverside High School
Utilities
- Forced Air Heating and Cooling System
- Humidifier
- Natural Gas Water Heater
Additional Features
- Lake Privileges
- 5,663 Sq Ft Lot
Listing and Financial Details
- Assessor Parcel Number 110193220000
Community Details
Overview
- $100 Recreation Fee
- $800 Capital Contribution Fee
- Association fees include common area maintenance, pier/dock maintenance, pool(s), recreation facility, reserve funds, road maintenance, snow removal, trash, security gate
- River Creek Club Community
- River Creek Subdivision
Amenities
- Picnic Area
- Common Area
- Clubhouse
- Community Center
- Meeting Room
- Party Room
- Community Dining Room
- Recreation Room
- Bar or Lounge
Recreation
- Pier or Dock
- Golf Course Membership Available
- Tennis Courts
- Soccer Field
- Community Basketball Court
- Volleyball Courts
- Community Playground
- Fitness Center
- Community Pool
- Jogging Path
- Bike Trail
Pet Policy
- Pets Allowed
Security
- Gated Community
- Fire and Smoke Detector
Map
Home Values in the Area
Average Home Value in this Area
Tax History
| Year | Tax Paid | Tax Assessment Tax Assessment Total Assessment is a certain percentage of the fair market value that is determined by local assessors to be the total taxable value of land and additions on the property. | Land | Improvement |
|---|---|---|---|---|
| 2024 | $7,978 | $922,300 | $290,000 | $632,300 |
| 2023 | $8,110 | $926,850 | $290,000 | $636,850 |
| 2022 | $7,882 | $885,620 | $240,000 | $645,620 |
| 2021 | $7,571 | $772,540 | $220,000 | $552,540 |
| 2020 | $7,359 | $711,000 | $220,000 | $491,000 |
| 2019 | $7,501 | $717,810 | $220,000 | $497,810 |
| 2018 | $7,581 | $698,730 | $220,000 | $478,730 |
| 2017 | $7,721 | $686,270 | $220,000 | $466,270 |
| 2016 | $7,757 | $677,470 | $0 | $0 |
| 2015 | $7,691 | $457,590 | $0 | $457,590 |
| 2014 | $7,282 | $435,510 | $0 | $435,510 |
Property History
| Date | Event | Price | Change | Sq Ft Price |
|---|---|---|---|---|
| 07/03/2025 07/03/25 | Price Changed | $1,024,000 | -2.5% | $254 / Sq Ft |
| 06/06/2025 06/06/25 | For Sale | $1,049,900 | +12.9% | $261 / Sq Ft |
| 11/23/2022 11/23/22 | Sold | $930,000 | -0.5% | $231 / Sq Ft |
| 10/26/2022 10/26/22 | Pending | -- | -- | -- |
| 10/20/2022 10/20/22 | Price Changed | $935,000 | -2.6% | $232 / Sq Ft |
| 10/06/2022 10/06/22 | For Sale | $960,000 | +41.2% | $238 / Sq Ft |
| 10/30/2015 10/30/15 | Sold | $680,000 | -2.8% | $169 / Sq Ft |
| 09/16/2015 09/16/15 | Pending | -- | -- | -- |
| 09/10/2015 09/10/15 | Price Changed | $699,900 | -6.7% | $174 / Sq Ft |
| 08/13/2015 08/13/15 | Price Changed | $749,900 | -3.2% | $186 / Sq Ft |
| 07/16/2015 07/16/15 | Price Changed | $774,900 | -3.1% | $192 / Sq Ft |
| 04/14/2015 04/14/15 | For Sale | $799,900 | -- | $199 / Sq Ft |
Purchase History
| Date | Type | Sale Price | Title Company |
|---|---|---|---|
| Deed | $930,000 | Northern Virginia Title | |
| Warranty Deed | $680,000 | Northern Va Title & Escrow | |
| Warranty Deed | $780,000 | -- |
Mortgage History
| Date | Status | Loan Amount | Loan Type |
|---|---|---|---|
| Open | $837,000 | New Conventional | |
| Previous Owner | $688,339 | VA | |
| Previous Owner | $496,000 | Adjustable Rate Mortgage/ARM | |
| Previous Owner | $93,000 | Credit Line Revolving | |
| Previous Owner | $624,000 | New Conventional |
Similar Homes in Leesburg, VA
Source: Bright MLS
MLS Number: VALO2097692
APN: 110-19-3220
- 43434 Wild Dunes Square
- 18256 Shinniecock Hills Place
- 43287 Warwick Hills Ct
- 18263 Mullfield Village Terrace
- 18370 Kingsmill St
- 18309 Eldorado Way
- 43553 Jackson Hole Cir
- 18301 Mid Ocean Place
- 18561 Sandpiper Place
- 18435 Jupiter Hills Terrace
- 43187 Rosehaven Place
- 43692 Bermuda Dunes Terrace
- 18416 Mill Run Ct
- 18265 Oak Lake Ct
- 43103 Lake Ridge Place
- 43199 Burstall Ct
- 43600 Habitat Cir
- 43781 Apache Wells Terrace
- 43616 Habitat Cir
- 43800 Ballybunion Terrace
- 43103 Lake Ridge Place
- 43780 Ballybunion Terrace
- 43205 Cardston Place
- 43997 Riverpoint Dr
- 2115 Sundrum Place NE
- 44136 Riverpoint Dr
- 43061 Candlewick Square
- 43620 Merchant Mill Terrace
- 1598 Kinnaird Terrace NE
- 43068 Shadow Terrace
- 1711 Taymount Terrace NE
- 43110 Kingsport Dr
- 43121 Shadow Terrace
- 43134 Shadow Terrace
- 18391 Sierra Springs Square
- 829 Valemount Terrace NE
- 652A Fort Evans Rd NE
- 43768 Lees Mill Square
- 19111 Chartier Dr
- 508 Legrace Terrace NE
