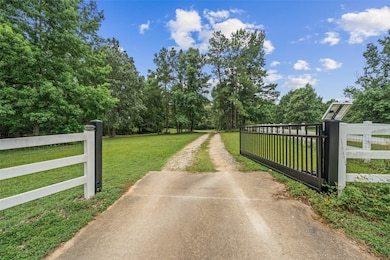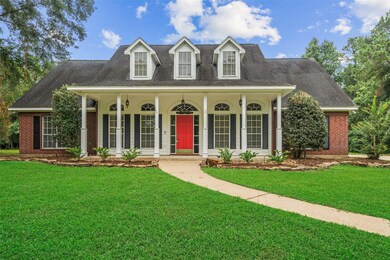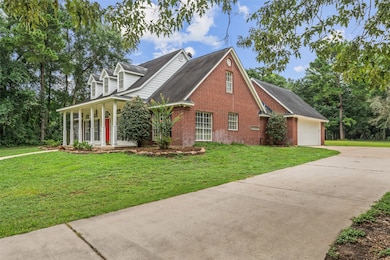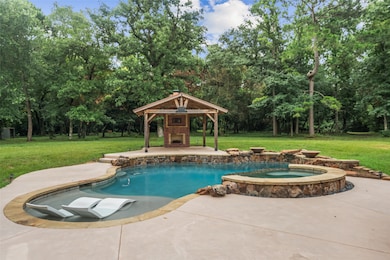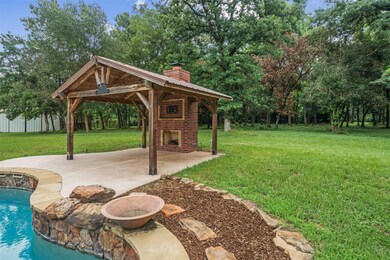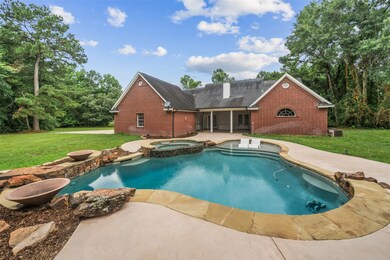
18443 Hills Lake Ct Montgomery, TX 77316
Estimated payment $6,252/month
Highlights
- Barn
- Stables
- 10.04 Acre Lot
- Keenan Elementary School Rated A
- In Ground Pool
- Deck
About This Home
Fabulous 10+ acres, family home, pool/spa/pavilion, new roof and huge barn has 1-horse stall, storage room, plus recreational vehicle storage and covered RV parking. Primely located in The Hills of Montgomery neighborhood with rolling hills, zoned to Montgomery exemplary schools. Welcoming front facade is adorned by shutters, dormers & front porch w/hanging lanterns. Formal dining plus study w/ french doors/built-ins. Spacious family room has gorgeous wood floors, fireplace, & dual french doors on either side to backyard/pool. Island kitchen with black appliances, ample cabinets & counter space. Laundry rm has storage/folding board. Primary ensuite w/ 2 vanities, soaking tub, glass shower. Upstairs is an enormous game room w/ pool table and space for furniture & gaming/tv area. Inviting setting to relax and restore at pool/spa surrounded by trees. Outdoor pavilion has room for outdoor living - lounging, cooking, watching the game. Fenced property has driveway gate & a generator.
Home Details
Home Type
- Single Family
Est. Annual Taxes
- $11,668
Year Built
- Built in 1999
Lot Details
- 10.04 Acre Lot
- Wooded Lot
HOA Fees
- $33 Monthly HOA Fees
Parking
- 2 Car Attached Garage
- Electric Gate
- Additional Parking
Home Design
- Traditional Architecture
- Brick Exterior Construction
- Slab Foundation
- Composition Roof
Interior Spaces
- 3,049 Sq Ft Home
- 1.5-Story Property
- Crown Molding
- High Ceiling
- Ceiling Fan
- 1 Fireplace
- Window Treatments
- Family Room
- Breakfast Room
- Dining Room
- Home Office
- Game Room
- Screened Porch
- Utility Room
- Washer and Gas Dryer Hookup
- Carpet
- Security Gate
Kitchen
- Breakfast Bar
- <<doubleOvenToken>>
- Electric Oven
- Electric Cooktop
- <<microwave>>
- Dishwasher
- Kitchen Island
- Disposal
Bedrooms and Bathrooms
- 4 Bedrooms
- En-Suite Primary Bedroom
- Double Vanity
- Soaking Tub
- <<tubWithShowerToken>>
- Separate Shower
Outdoor Features
- In Ground Pool
- Deck
- Patio
- Outdoor Fireplace
- Separate Outdoor Workshop
- Shed
Schools
- Keenan Elementary School
- Oak Hill Junior High School
- Lake Creek High School
Utilities
- Central Heating and Cooling System
- Heating System Uses Gas
- Power Generator
- Well
- Septic Tank
Additional Features
- Barn
- Stables
Community Details
- Hills Of Montgomery Association, Phone Number (832) 444-7566
- Hills Of Montgomery Subdivision
Listing and Financial Details
- Exclusions: See list
Map
Home Values in the Area
Average Home Value in this Area
Tax History
| Year | Tax Paid | Tax Assessment Tax Assessment Total Assessment is a certain percentage of the fair market value that is determined by local assessors to be the total taxable value of land and additions on the property. | Land | Improvement |
|---|---|---|---|---|
| 2024 | $9,816 | $720,313 | -- | -- |
| 2023 | $8,539 | $654,830 | $200,740 | $581,170 |
| 2022 | $10,406 | $595,300 | $200,740 | $536,910 |
| 2021 | $9,872 | $541,180 | $200,740 | $365,520 |
| 2020 | $9,416 | $491,980 | $200,740 | $291,240 |
| 2019 | $9,792 | $490,430 | $200,740 | $289,690 |
| 2018 | $7,412 | $410,010 | $150,560 | $259,450 |
| 2017 | $8,670 | $432,140 | $150,560 | $322,280 |
| 2016 | $7,881 | $392,850 | $150,560 | $323,400 |
| 2015 | $6,257 | $357,140 | $150,560 | $330,670 |
| 2014 | $6,257 | $324,670 | $60,220 | $264,450 |
Property History
| Date | Event | Price | Change | Sq Ft Price |
|---|---|---|---|---|
| 07/14/2025 07/14/25 | For Sale | $950,000 | 0.0% | $312 / Sq Ft |
| 07/08/2025 07/08/25 | Pending | -- | -- | -- |
| 06/18/2025 06/18/25 | For Sale | $950,000 | -- | $312 / Sq Ft |
Purchase History
| Date | Type | Sale Price | Title Company |
|---|---|---|---|
| Vendors Lien | -- | None Available | |
| Interfamily Deed Transfer | -- | None Available | |
| Warranty Deed | -- | First American Title | |
| Warranty Deed | -- | First American Title | |
| Vendors Lien | -- | Stewart Title Of Montgomery | |
| Warranty Deed | -- | -- | |
| Warranty Deed | -- | Fidelity National Title | |
| Vendors Lien | -- | Montgomery County Title Co | |
| Vendors Lien | -- | Montgomery County Title Co |
Mortgage History
| Date | Status | Loan Amount | Loan Type |
|---|---|---|---|
| Open | $165,808 | Credit Line Revolving | |
| Closed | $50,000 | Credit Line Revolving | |
| Open | $493,500 | Credit Line Revolving | |
| Closed | $493,500 | New Conventional | |
| Closed | $484,350 | Purchase Money Mortgage | |
| Previous Owner | $31,000 | Purchase Money Mortgage | |
| Previous Owner | $151,000 | Unknown | |
| Previous Owner | $30,000 | No Value Available | |
| Previous Owner | $13,400 | No Value Available |
Similar Homes in Montgomery, TX
Source: Houston Association of REALTORS®
MLS Number: 62690555
APN: 5826-02-00900
- 00 Saratoga Woods
- 000 Chickasaw
- 9875 Crown Ranch Blvd
- 9923 Crown Ranch Blvd
- 3620 Honea Egypt Rd
- 18721 Dalton Willis Dr
- 18417 Keenan Cut Off Rd
- 8001 Hills Pkwy
- 18462 Keenan Cut Off Rd
- 18768 Dalton Willis Dr
- 8366 Hills Pkwy
- 8408 Grand Lake Estates Dr
- 10647 N Lake Rd
- 8472 Grand Lake Estates Dr
- 19042 Fm 2854 Rd
- 11289 Majestic Dr
- 11308 Prince Phillip Ct
- 10715 Doe Hill Rd
- TBD Tacker Rd
- 11305 Prince Phillip Ct
- 8440 Majestic Lake Ct
- 17819 S Blue Heron Cir
- 18537 Meadow Point Ln
- 508 Burnaby Ct
- 6076 Sinclair Dr
- 6390 Bonanza Dr
- 5928 Sinclair Dr
- 16502 Piper Ln
- 16443 Piper Ln
- 5899 Skylane Dr
- 10190 Dogwood Loop
- 5610 Highline Dr
- 222 Sky Top Dr
- 2359 Virginia Ct
- 21342 Martin Rd Unit A-B
- 107 Lazy Trail
- 15116 Capitol Hill Rd
- 16747 Timberglen St
- 1606 Happy Valley St
- 17722 Hanson Ridge Dr

