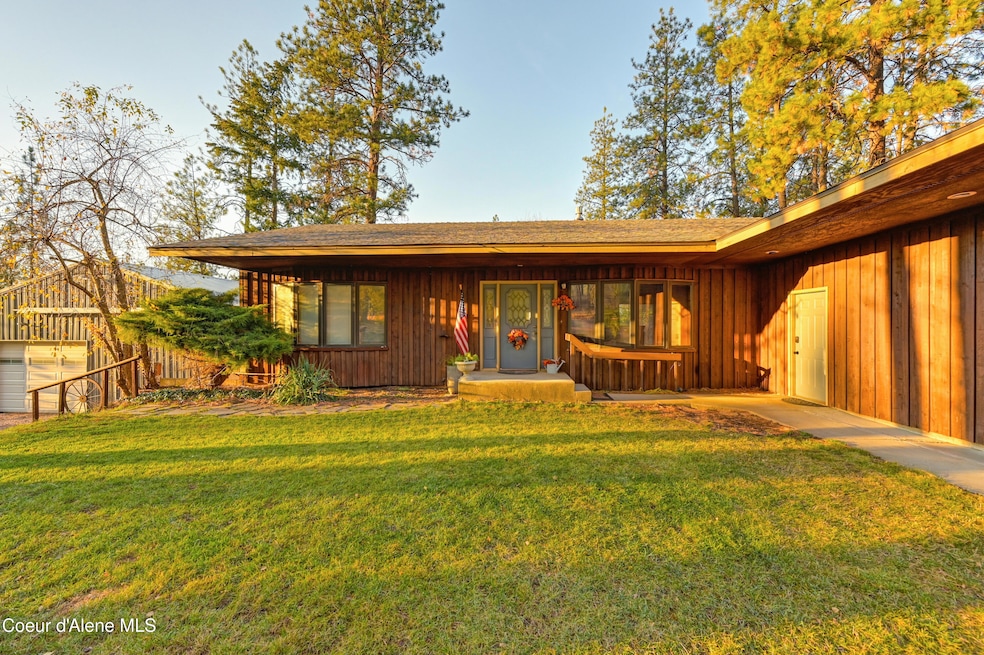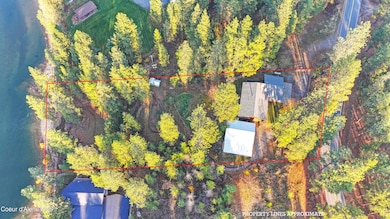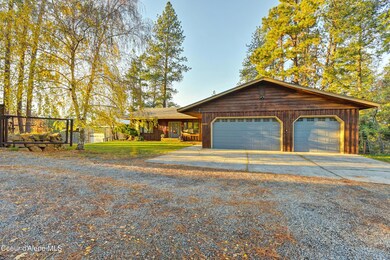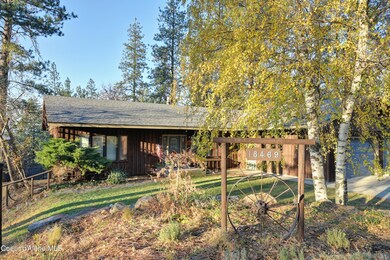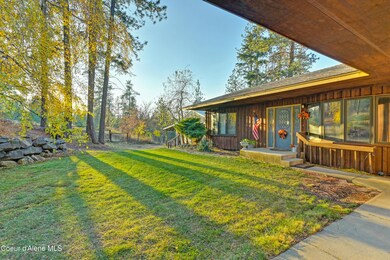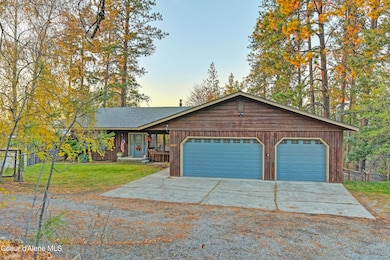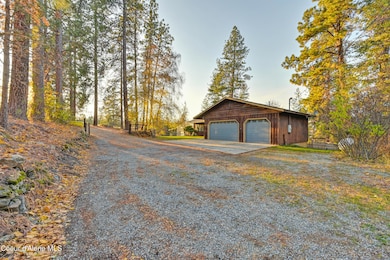
18469 W Riverview Dr Post Falls, ID 83854
Estimated payment $6,517/month
Highlights
- Barn
- Primary Bedroom Suite
- Covered RV Parking
- Spa
- River View
- Wooded Lot
About This Home
Stunning Custom-Built Home on the Spokane River - Your Private Waterfront Retreat. Nestled on 1.33 serene acres of prime Spokane River frontage, this exceptional custom-built home offers a rare combination of luxury, comfort, and breathtaking natural beauty. With 4 spacious bedrooms, 3 elegant bathrooms, and 2,952 square feet of finely crafted living space, this residence is designed for both relaxation and entertaining.
Step inside to find a thoughtfully designed interior featuring expansive living areas and incredible river views from nearly every room. The heart of the home is the gourmet kitchen, complete with double convection ovens, a six-burner industrial stove, and a range hood perfect for cooking enthusiasts. Adjacent to the kitchen, a breakfast bar provides the perfect spot to sip your morning coffee while soaking in the peaceful river vistas. Adjacent to the kitchen, a breakfast bar provides the perfect spot to sip your morning coffee while soaking in the peaceful river vistas. The main-level master suite offers a private retreat, with direct access to an outdoor deck, a luxurious en-suite bathroom with a walk-in shower, and beautiful finishes throughout. Two additional bedrooms, two bathrooms, and a well-appointed laundry room are also conveniently located on the main floor. The laundry room is also attached to a breezeway that provides access to the three-car garage. The fully finished lower level offers additional living space, including a spacious family room, bonus studio, a full bathroom with a double vanity, and two more bedrooms. This level also features a large utility room with a stove and cellar, offering endless possibilities for entertaining, storage, or additional guest accommodations.
Outside, the home's stunning cedar siding complements the natural beauty of the area, and matching cedar decks extend the living space to the outdoors. A new roof was installed in 2006, ensuring peace of mind for years to come. Whether you're relaxing in the hot tub or enjoying the tranquil riverside views, the expansive backyard offers a peaceful oasis just steps from the water's edge. A private, wooded path leads you to your own secluded access to the Spokane River, where you can enjoy kayaking, fishing, or simply taking in the sights and sounds of nature. For added convenience, a 30x40 shop with ample parking space and an attached carport provides the perfect space for hobbies, storage, or projects. Previously an equestrian barn, the shop features two horse stalls with outdoor access, ideal for animal lovers or anyone looking for additional space. Located just 4 miles from Post Falls, 6 miles from Liberty Lake, and 14 miles from Coeur d'Alene, this incredible home offers the perfect balance of seclusion and convenience. Whether you're looking for a year-round residence or a tranquil vacation home, this property has it all.
Listing Agent
Berkshire Hathaway HomeServices Jacklin Real Estate License #SP58753 Listed on: 11/27/2024

Home Details
Home Type
- Single Family
Est. Annual Taxes
- $1,983
Year Built
- Built in 1986 | Remodeled in 2001
Lot Details
- 1.33 Acre Lot
- Open Space
- Cross Fenced
- Partially Fenced Property
- Landscaped
- Level Lot
- Open Lot
- Backyard Sprinklers
- Wooded Lot
- Lawn
- Property is zoned Country-AGSUB, Country-AGSUB
Property Views
- River
- Territorial
Home Design
- Concrete Foundation
- Slab Foundation
- Frame Construction
- Shingle Roof
- Composition Roof
- Wood Siding
- Cedar
Interior Spaces
- 2,952 Sq Ft Home
- Multi-Level Property
- Central Vacuum
- Gas Fireplace
Kitchen
- Electric Oven or Range
- Stove
- Cooktop<<rangeHoodToken>>
- Dishwasher
- Disposal
Flooring
- Carpet
- Laminate
Bedrooms and Bathrooms
- 4 Bedrooms | 2 Main Level Bedrooms
- Primary Bedroom Suite
- 3 Bathrooms
Laundry
- Electric Dryer
- Washer
Finished Basement
- Walk-Out Basement
- Basement Fills Entire Space Under The House
- Natural lighting in basement
Home Security
- Home Security System
- Intercom
Parking
- Attached Garage
- Covered RV Parking
Outdoor Features
- Spa
- Covered Deck
- Patio
- Exterior Lighting
Farming
- Barn
Utilities
- Forced Air Heating System
- Heating System Uses Wood
- Furnace
- Private Water Source
- Well
- Propane Water Heater
- Septic System
Community Details
- No Home Owners Association
- Riverview Subdivision
Listing and Financial Details
- Assessor Parcel Number 50N05W077295
Map
Home Values in the Area
Average Home Value in this Area
Tax History
| Year | Tax Paid | Tax Assessment Tax Assessment Total Assessment is a certain percentage of the fair market value that is determined by local assessors to be the total taxable value of land and additions on the property. | Land | Improvement |
|---|---|---|---|---|
| 2024 | $2,408 | $818,314 | $508,894 | $309,420 |
| 2023 | $2,408 | $783,318 | $523,338 | $259,980 |
| 2022 | $2,802 | $810,342 | $550,362 | $259,980 |
| 2021 | $2,715 | $527,734 | $341,094 | $186,640 |
| 2020 | $2,555 | $437,085 | $284,495 | $152,590 |
| 2019 | $2,754 | $426,602 | $282,722 | $143,880 |
| 2018 | $2,854 | $413,354 | $282,034 | $131,320 |
| 2017 | $2,662 | $366,592 | $235,482 | $131,110 |
| 2016 | $2,498 | $331,927 | $204,767 | $127,160 |
| 2015 | $2,422 | $308,360 | $176,000 | $132,360 |
| 2013 | $2,332 | $275,718 | $159,358 | $116,360 |
Property History
| Date | Event | Price | Change | Sq Ft Price |
|---|---|---|---|---|
| 04/03/2025 04/03/25 | Price Changed | $1,150,000 | -17.9% | $390 / Sq Ft |
| 11/27/2024 11/27/24 | For Sale | $1,400,000 | -- | $474 / Sq Ft |
Purchase History
| Date | Type | Sale Price | Title Company |
|---|---|---|---|
| Quit Claim Deed | -- | None Listed On Document |
Mortgage History
| Date | Status | Loan Amount | Loan Type |
|---|---|---|---|
| Previous Owner | $275,095 | VA | |
| Previous Owner | $310,000 | Future Advance Clause Open End Mortgage |
Similar Homes in Post Falls, ID
Source: Coeur d'Alene Multiple Listing Service
MLS Number: 24-10917
APN: 50N05W077295
- 18914 W Riverview Dr
- 19459 W Riverview Dr
- TBD W Chantilly Ln
- NNA W Granite Springs Dr
- NNA S Signal Point Rd
- L3B1 W Riverbend Ave
- L2B1 W Riverbend Ave
- L1B1 W Riverbend Ave
- 694 S Signal Point Rd
- 632 S Rabbit Trail
- 5441 W Gumwood Cir
- 3801 S Carpenter Loop
- 2874 W Riverbend Ave
- 518 N Hydra Unit A
- 4905 W Lemonwood Ln
- 425 N Megan St
- NKA Carmel Way
- 3147 W Craig Ave
- 2382 W Lundy Blvd
- 5417 W Citruswood Dr
- 5150 W Expo Pkwy
- 5130 W Expo Pkwy
- 570 N Idahline Rd
- 352 N Beck Rd
- 5791 W Expo Pkwy
- 995 N Boulder Ct
- 2265 W Compass Loop
- 304 W 4th Ave
- 214 E 3rd Ave
- 312 E Railroad Ave
- 404 S Chinook Cir
- 705 E 2nd
- 25000 Hawkstone Loop
- 910 E 4th Ave
- 1124 E 4th Ave
- 932 E Rr Ave
- 966 E Rr Ave
- 205 W Chippewa Dr
- 24085 E Mission Ave
- 3766 N Guy Rd
