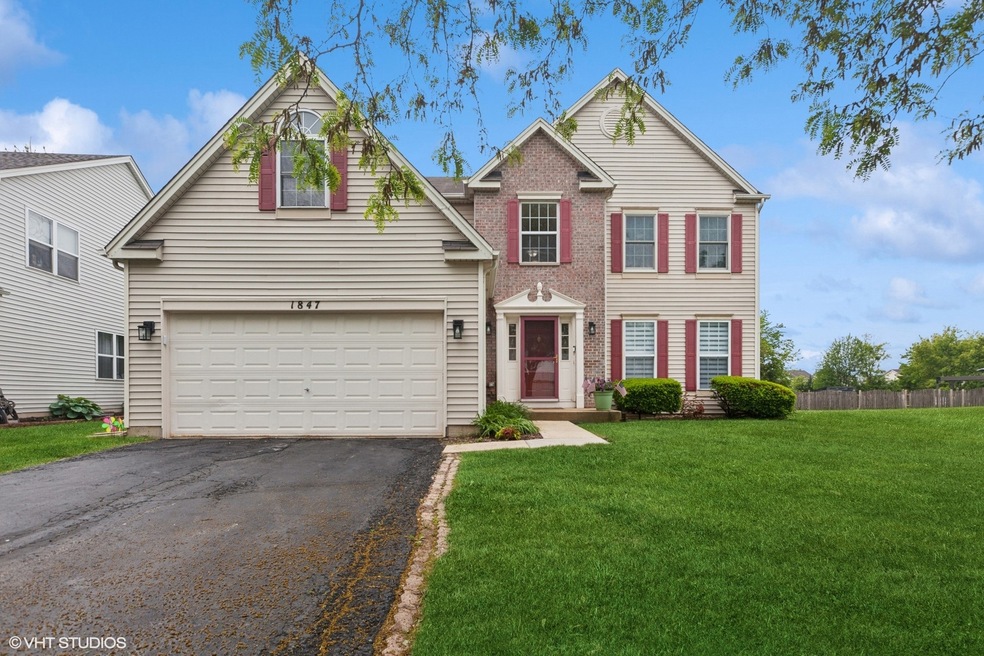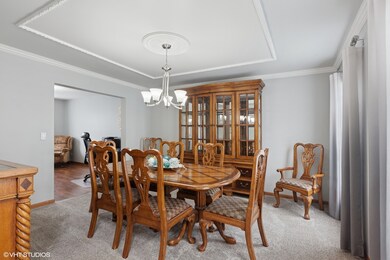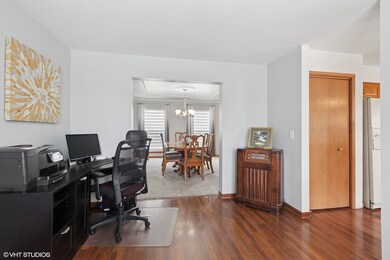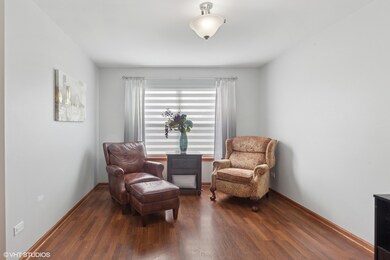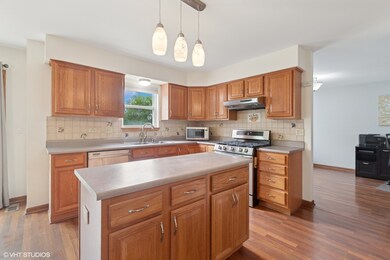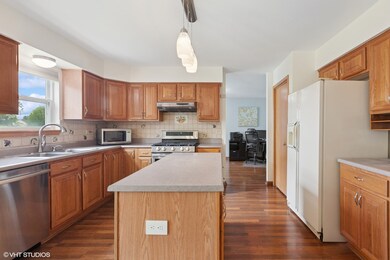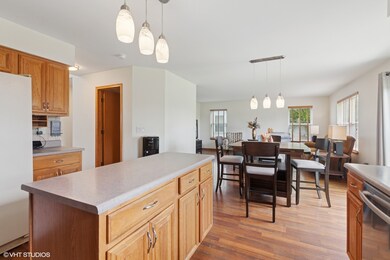
1847 Lake Shore Dr Unit 2 Romeoville, IL 60446
Weslake NeighborhoodEstimated payment $2,922/month
Highlights
- Community Lake
- Clubhouse
- Whirlpool Bathtub
- John F Kennedy Middle School Rated A-
- Property is near a park
- Bonus Room
About This Home
This unique Weslake property boasts 2,494 square feet of adaptable living space, featuring a charming living room, a separate dining room, and an open-concept kitchen and family room perfect for entertaining guests and relaxation. The home is bathed in natural light from large windows throughout, creating a warm and inviting ambiance. Upstairs, you'll find four spacious bedrooms, including a primary suite with a whirlpool tub and dual sinks. Adjacent to the fourth bedroom is a bonus room, ideal for use as an office, nursery, craft room, or storage space. Situated on an expansive 14,810 square foot lot, the outdoor area provides a serene escape, ideal for gardening, relaxing, or entertaining, and is conveniently connected to the neighborhood walking/biking trail. Located in a welcoming community close to Jewel and dining options, the vibrant subdivision offers tennis and volleyball courts, a baseball diamond, and a clubhouse complete with a pool, gym, and party room. This close-knit neighborhood hosts food truck Fridays and holiday parades. Don't let this opportunity pass by!
Home Details
Home Type
- Single Family
Est. Annual Taxes
- $7,717
Year Built
- Built in 1997
Lot Details
- Lot Dimensions are 52 x 183 x 92 x 200
- Fenced
- Paved or Partially Paved Lot
HOA Fees
- $75 Monthly HOA Fees
Parking
- 2 Car Garage
- Parking Included in Price
Home Design
- Asphalt Roof
Interior Spaces
- 3,744 Sq Ft Home
- 2-Story Property
- Window Screens
- Entrance Foyer
- Family Room
- Living Room
- Breakfast Room
- Formal Dining Room
- Bonus Room
- Basement Fills Entire Space Under The House
Kitchen
- Range
- Dishwasher
Flooring
- Carpet
- Laminate
Bedrooms and Bathrooms
- 4 Bedrooms
- 4 Potential Bedrooms
- Dual Sinks
- Whirlpool Bathtub
- Separate Shower
Laundry
- Laundry Room
- Dryer
- Washer
Schools
- Creekside Elementary School
- John F Kennedy Middle School
- Plainfield East High School
Utilities
- Forced Air Heating and Cooling System
- Heating System Uses Natural Gas
Additional Features
- Patio
- Property is near a park
Listing and Financial Details
- Senior Tax Exemptions
- Homeowner Tax Exemptions
Community Details
Overview
- Association fees include clubhouse, exercise facilities, pool
- Community Lake
Amenities
- Clubhouse
Recreation
- Tennis Courts
- Community Pool
Map
Home Values in the Area
Average Home Value in this Area
Tax History
| Year | Tax Paid | Tax Assessment Tax Assessment Total Assessment is a certain percentage of the fair market value that is determined by local assessors to be the total taxable value of land and additions on the property. | Land | Improvement |
|---|---|---|---|---|
| 2023 | $8,144 | $116,531 | $21,677 | $94,854 |
| 2022 | $7,803 | $104,661 | $19,469 | $85,192 |
| 2021 | $7,366 | $97,814 | $18,195 | $79,619 |
| 2020 | $7,266 | $95,039 | $17,679 | $77,360 |
| 2019 | $7,022 | $90,556 | $16,845 | $73,711 |
| 2018 | $6,712 | $85,082 | $15,827 | $69,255 |
| 2017 | $6,500 | $80,853 | $15,040 | $65,813 |
| 2016 | $6,344 | $77,113 | $14,344 | $62,769 |
| 2015 | $5,932 | $72,237 | $13,437 | $58,800 |
| 2014 | $5,932 | $69,687 | $12,963 | $56,724 |
| 2013 | $5,932 | $69,687 | $12,963 | $56,724 |
Property History
| Date | Event | Price | Change | Sq Ft Price |
|---|---|---|---|---|
| 06/03/2025 06/03/25 | Pending | -- | -- | -- |
| 05/29/2025 05/29/25 | For Sale | $399,000 | -- | $107 / Sq Ft |
Purchase History
| Date | Type | Sale Price | Title Company |
|---|---|---|---|
| Quit Claim Deed | -- | -- | |
| Warranty Deed | $190,000 | Chicago Title Insurance Co |
Mortgage History
| Date | Status | Loan Amount | Loan Type |
|---|---|---|---|
| Open | $155,114 | New Conventional | |
| Closed | $25,000 | Credit Line Revolving | |
| Closed | $192,000 | Unknown | |
| Closed | $192,000 | Unknown | |
| Previous Owner | $195,288 | VA |
Similar Homes in the area
Source: Midwest Real Estate Data (MRED)
MLS Number: 12368509
APN: 06-03-12-201-206
- 182 Cherrywood Ct
- 1889 Shore Line Ct
- 1884 Shore Line Ct
- 256 Stamford Ln
- 179 Briarcliff Ct
- 244 Tammanny Ln
- 1792 Autumn Woods Ln Unit 2
- 1769 Autumn Woods Ln
- 1834 N Wentworth Cir
- 1807 S Wentworth Cir
- 185 Wedgeport Cir
- 1847 S Wentworth Cir
- 1709 Raleigh Trail
- 308 Ramsey Dr
- 1878 Grassy Knoll Ct Unit 2
- 142 Sedgewicke Dr
- 2054 Trafalger Ct
- 378 Reston Cir
- 422 Rachel Cir Unit 7
- 14252 S Hemingway Cir
