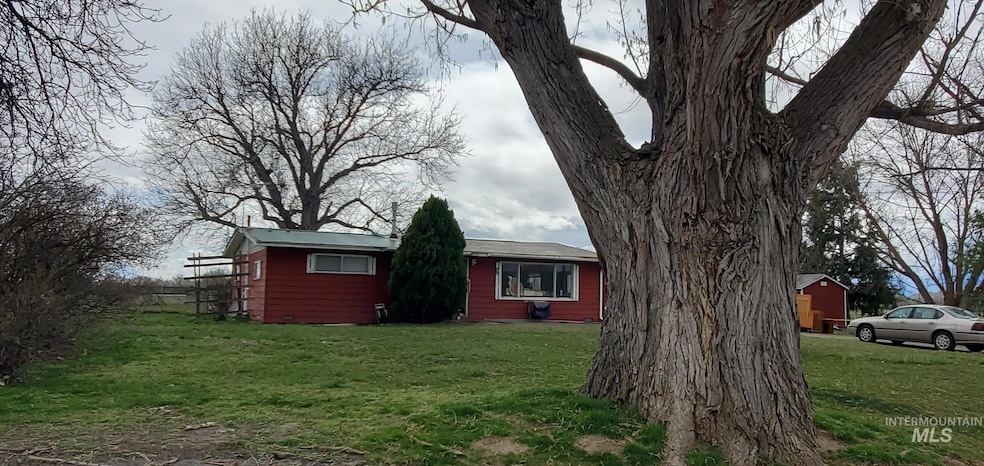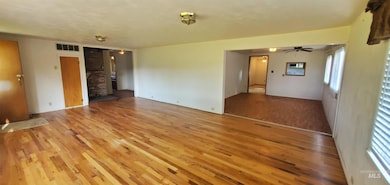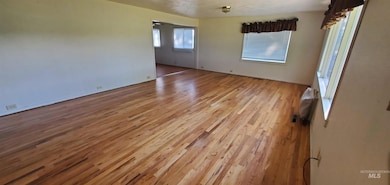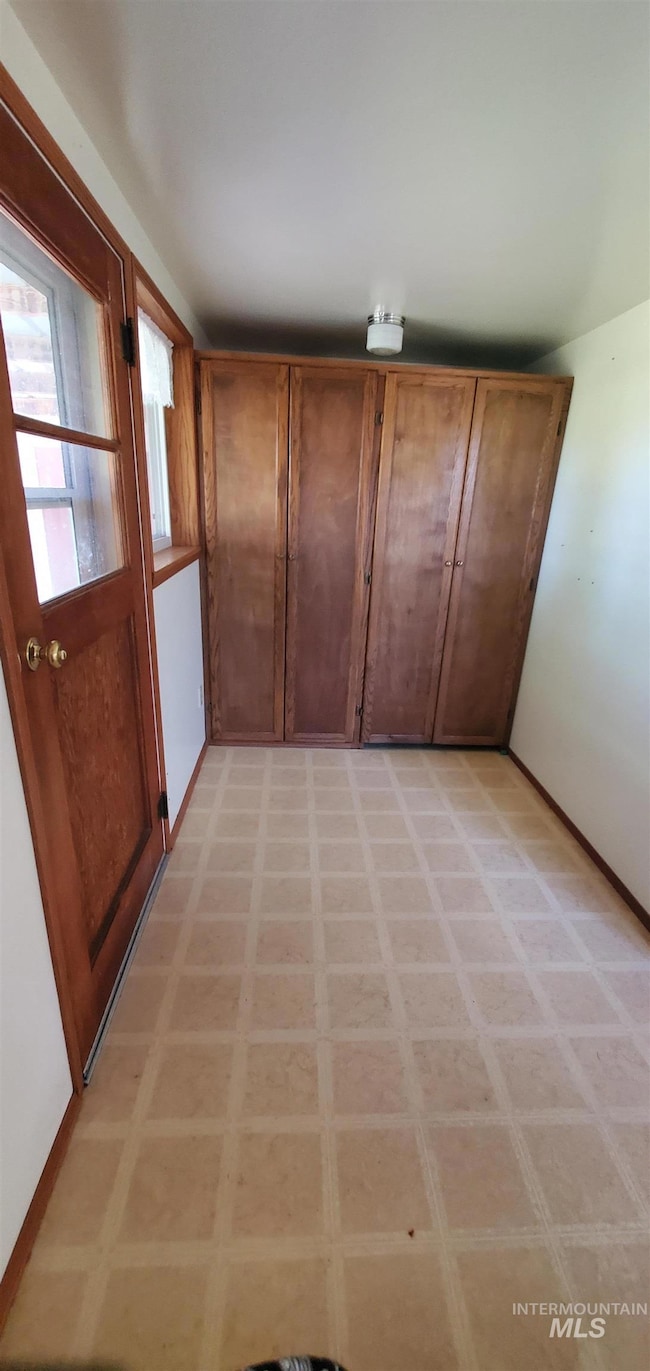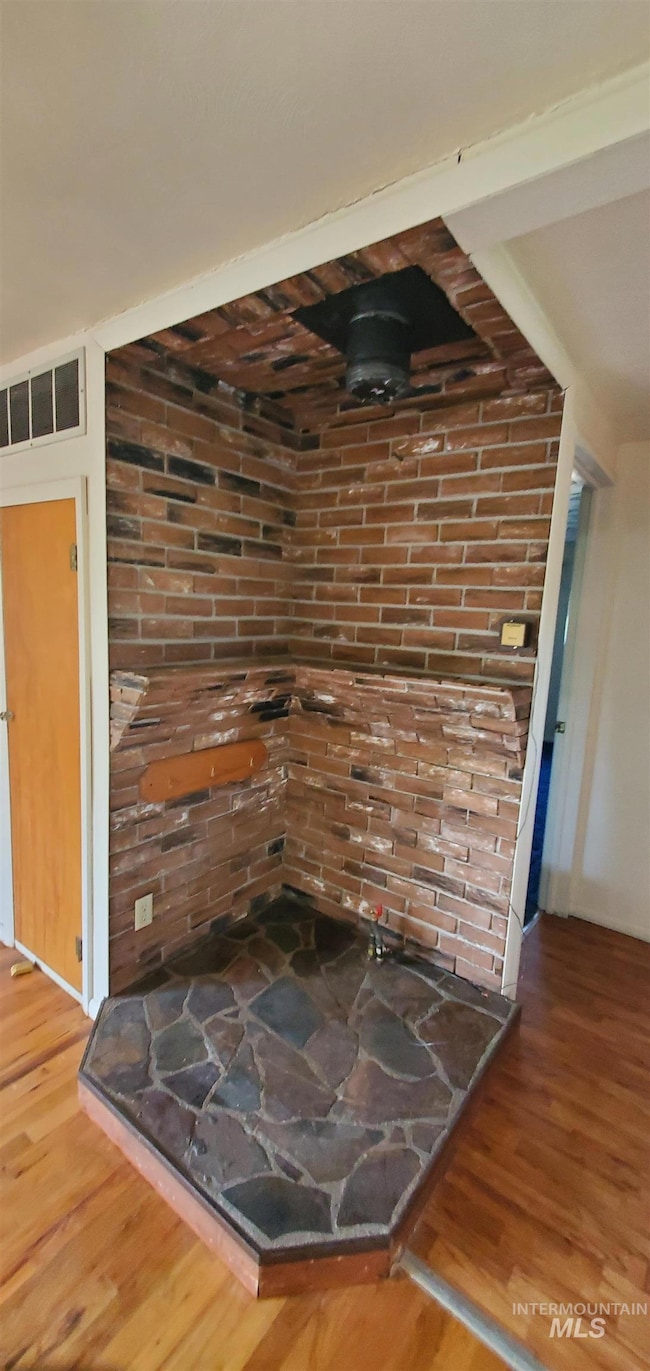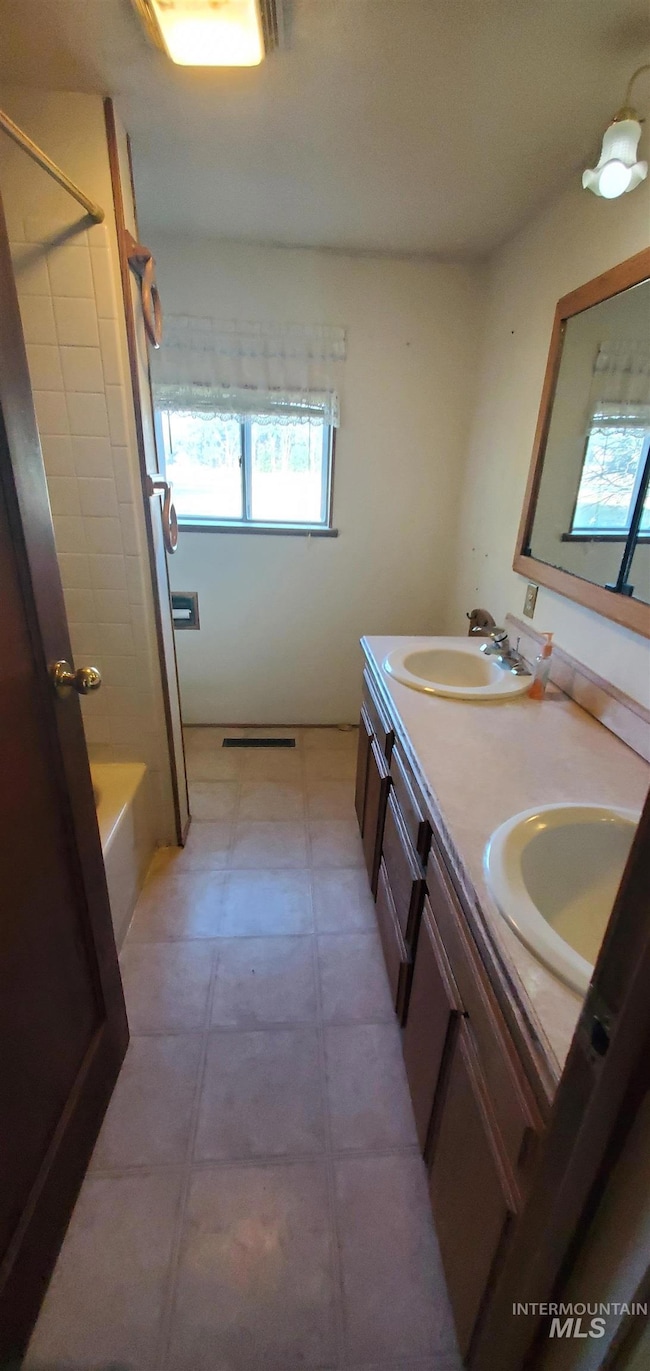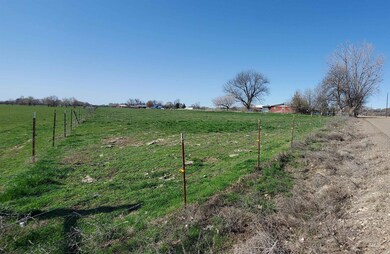
$525,000
- 4 Beds
- 3 Baths
- 2,615 Sq Ft
- 2430 Sunset Dr
- Ontario, OR
Discover your dream home with this stunning 4-bedroom, 3-bathroom residence with two additional rooms to use as an office, craft room, etc nestled on a 1-acre lot. Enjoy a thoughtfully designed layout that maximizes comfort and style, perfect for entertaining or unwinding. The well-appointed kitchen, featuring modern appliances and ample storage, is a chef's delight. The double oven features an
Markita Williams Coldwell Banker/Classic Proper
