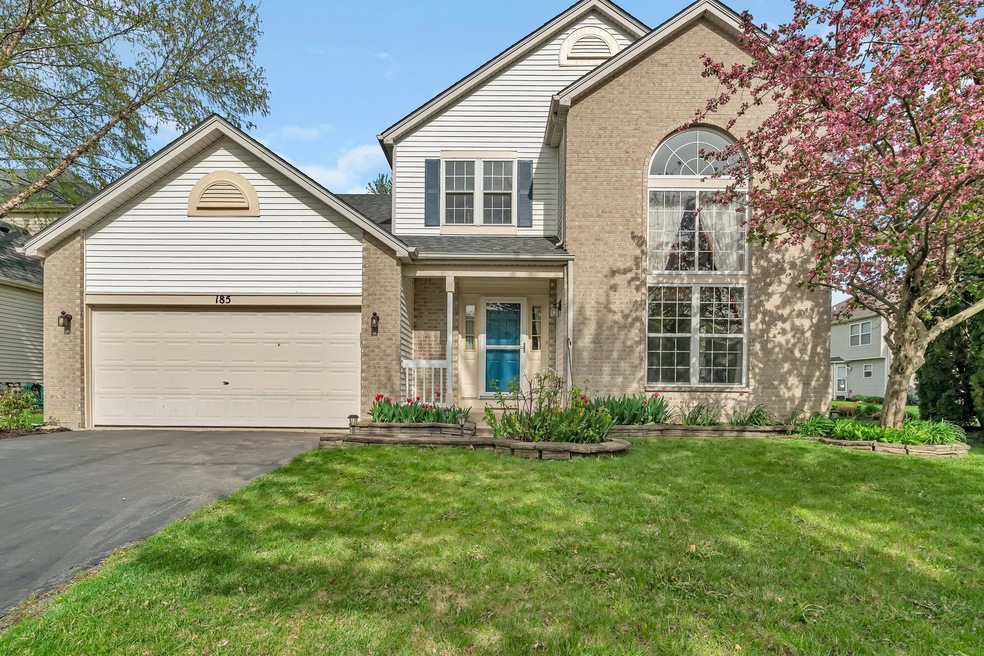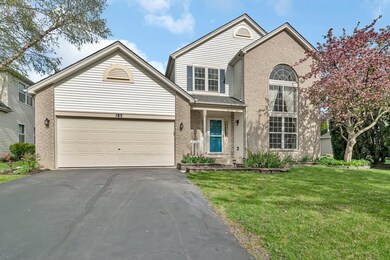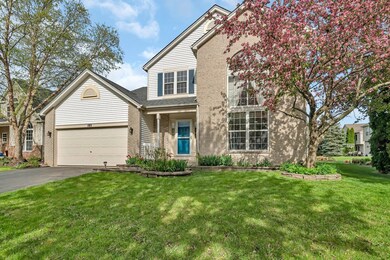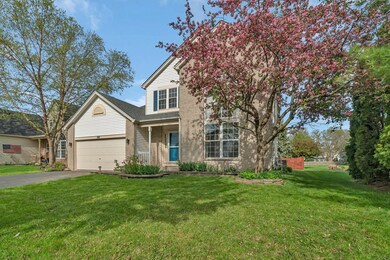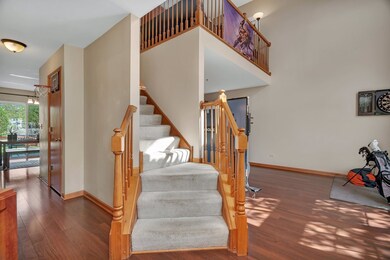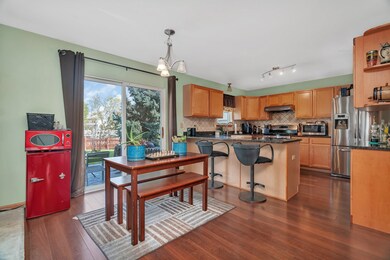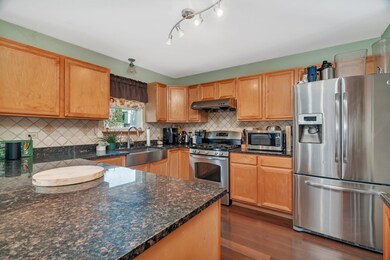
185 Wedgeport Cir Romeoville, IL 60446
Weslake NeighborhoodEstimated payment $2,847/month
Highlights
- Home Theater
- Clubhouse
- Traditional Architecture
- John F Kennedy Middle School Rated A-
- Recreation Room
- Granite Countertops
About This Home
Welcome to this beautifully maintained 3-bedroom, 2.5-bathroom home in the desirable Weslake subdivision. Featuring vaulted ceilings and wood laminate flooring, the open-concept living area is both spacious and inviting. The modern kitchen boasts granite countertops and stainless steel appliances, perfect for culinary enthusiasts. The primary bathroom was remodeled in 2021 with Kohler fixtures, and the home includes custom closets along with built-in shelving in the garage, basement, and living room. Upstairs, a versatile loft offers additional living space, while the finished basement includes a theater room, ideal for entertainment. The HVAC system was replaced in 2021. Enjoy outdoor gatherings on the patio, and benefit from smart home upgrades like a smart thermostat, reverse osmosis system, and water softener. As part of the Weslake community, residents enjoy access to a clubhouse, pool, fitness center, parks, and walking trails.
Home Details
Home Type
- Single Family
Est. Annual Taxes
- $7,425
Year Built
- Built in 1999
Lot Details
- Lot Dimensions are 96x52x41x110x60
- Fenced
- Paved or Partially Paved Lot
HOA Fees
- $75 Monthly HOA Fees
Parking
- 2 Car Garage
Home Design
- Traditional Architecture
- Brick Exterior Construction
Interior Spaces
- 2,000 Sq Ft Home
- 2-Story Property
- Ceiling Fan
- Mud Room
- Family Room Downstairs
- Living Room
- Formal Dining Room
- Home Theater
- Recreation Room
- Loft
Kitchen
- Range
- Microwave
- Dishwasher
- Stainless Steel Appliances
- Granite Countertops
- Disposal
Flooring
- Carpet
- Laminate
Bedrooms and Bathrooms
- 3 Bedrooms
- 3 Potential Bedrooms
- Walk-In Closet
Laundry
- Laundry Room
- Dryer
- Washer
- Sink Near Laundry
Basement
- Partial Basement
- Sump Pump
Outdoor Features
- Patio
Schools
- Plainfield East High School
Utilities
- Forced Air Heating and Cooling System
- Heating System Uses Natural Gas
- Water Softener is Owned
Listing and Financial Details
- Homeowner Tax Exemptions
Community Details
Overview
- Association fees include clubhouse, exercise facilities, pool
- Manager Association, Phone Number (815) 886-3513
- Weslake Subdivision
- Property managed by Weslake Country Club HOA
Amenities
- Clubhouse
Map
Home Values in the Area
Average Home Value in this Area
Tax History
| Year | Tax Paid | Tax Assessment Tax Assessment Total Assessment is a certain percentage of the fair market value that is determined by local assessors to be the total taxable value of land and additions on the property. | Land | Improvement |
|---|---|---|---|---|
| 2023 | $7,778 | $104,723 | $21,677 | $83,046 |
| 2022 | $6,964 | $94,055 | $19,469 | $74,586 |
| 2021 | $6,571 | $87,902 | $18,195 | $69,707 |
| 2020 | $6,480 | $85,408 | $17,679 | $67,729 |
| 2019 | $6,260 | $81,380 | $16,845 | $64,535 |
| 2018 | $5,980 | $76,461 | $15,827 | $60,634 |
| 2017 | $5,788 | $72,660 | $15,040 | $57,620 |
| 2016 | $5,647 | $69,299 | $14,344 | $54,955 |
| 2015 | $5,274 | $64,917 | $13,437 | $51,480 |
| 2014 | $5,274 | $62,625 | $12,963 | $49,662 |
| 2013 | $5,274 | $62,625 | $12,963 | $49,662 |
Property History
| Date | Event | Price | Change | Sq Ft Price |
|---|---|---|---|---|
| 05/16/2025 05/16/25 | Pending | -- | -- | -- |
| 05/01/2025 05/01/25 | For Sale | $389,900 | 0.0% | $195 / Sq Ft |
| 08/01/2022 08/01/22 | Rented | $2,700 | 0.0% | -- |
| 07/25/2022 07/25/22 | For Rent | $2,700 | 0.0% | -- |
| 07/24/2022 07/24/22 | Under Contract | -- | -- | -- |
| 07/22/2022 07/22/22 | Off Market | $2,700 | -- | -- |
| 07/14/2022 07/14/22 | For Rent | $2,700 | -- | -- |
Purchase History
| Date | Type | Sale Price | Title Company |
|---|---|---|---|
| Interfamily Deed Transfer | -- | Ticor Title Ins Co 2002 | |
| Warranty Deed | $200,000 | Chicago Title Insurance Co | |
| Warranty Deed | $174,500 | Chicago Title Insurance Co |
Mortgage History
| Date | Status | Loan Amount | Loan Type |
|---|---|---|---|
| Open | $122,000 | New Conventional | |
| Closed | $160,000 | New Conventional | |
| Closed | $165,650 | New Conventional | |
| Closed | $130,000 | Unknown | |
| Closed | $60,900 | Credit Line Revolving | |
| Closed | $144,000 | Unknown | |
| Closed | $148,000 | Unknown | |
| Closed | $159,630 | No Value Available | |
| Closed | $166,820 | FHA |
Similar Homes in the area
Source: Midwest Real Estate Data (MRED)
MLS Number: 12348133
APN: 06-03-12-109-022
- 142 Sedgewicke Dr
- 2054 Trafalger Ct
- 244 Tammanny Ln
- 1889 Shore Line Ct
- 1884 Shore Line Ct
- 1847 Lake Shore Dr Unit 2
- 256 Stamford Ln
- 22252 W Taylor Rd
- 1878 Grassy Knoll Ct Unit 2
- 1834 N Wentworth Cir
- 14232 S Newberg Ct
- 182 Cherrywood Ct
- 1847 S Wentworth Cir
- 1807 S Wentworth Cir
- 14208 S Napa Cir
- 1792 Autumn Woods Ln Unit 2
- 179 Briarcliff Ct
- 14143 S Napa Cir
- 1769 Autumn Woods Ln
- 434 Dollinger Dr
