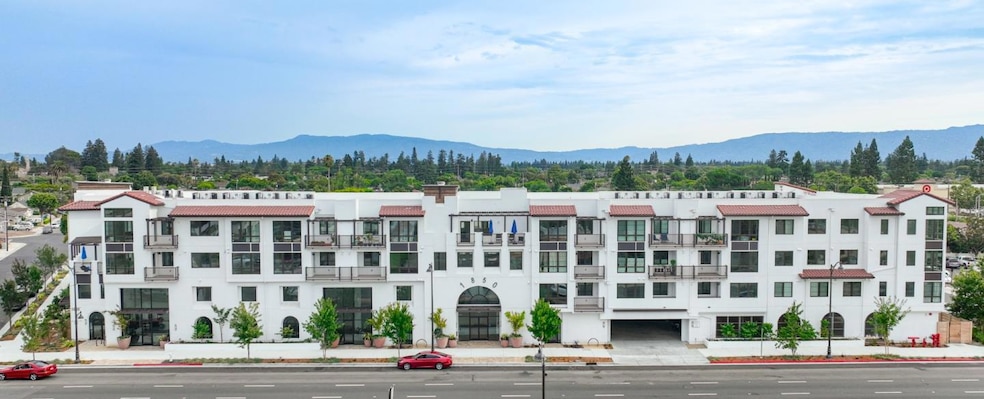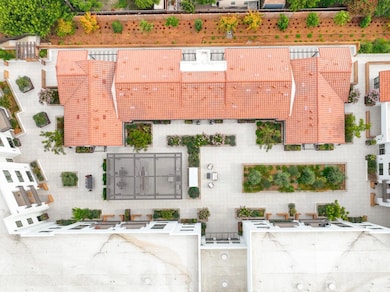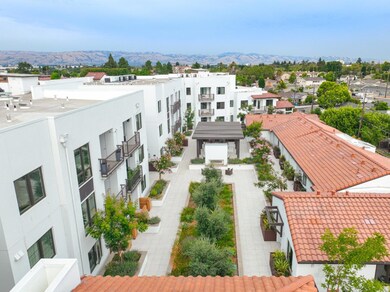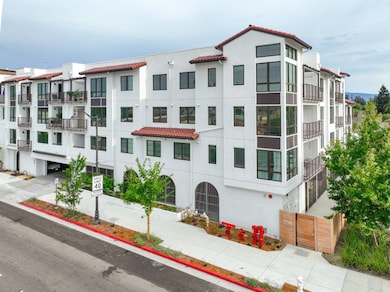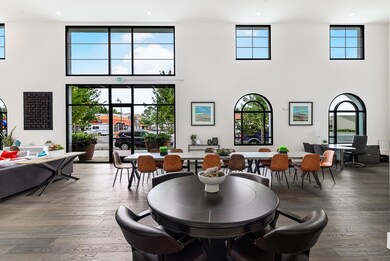
Villa Bella 1850 El Camino Real Unit 227 Santa Clara, CA 95050
Downtown Santa Clara NeighborhoodEstimated payment $5,441/month
Total Views
53,506
1
Bed
1
Bath
824
Sq Ft
$959
Price per Sq Ft
Highlights
- Fitness Center
- Outdoor Fireplace
- Meeting Room
- C. W. Haman Elementary School Rated A-
- Quartz Countertops
- 4-minute walk to Civic Center Park
About This Home
The 56 Villa Bella residences are built around a beautiful central podium courtyard, exquisitely appointed for residents' enjoyment with two outdoor barbecues and dedicated sinks, a fireplace with seating, and elegant plantings. Other attractive amenities include a gated garage, keyless building access system, expansive and well-appointed community room, and fitness center.
Property Details
Home Type
- Condominium
Est. Annual Taxes
- $6,094
Year Built
- Built in 2022
HOA Fees
- $557 Monthly HOA Fees
Home Design
- Pillar, Post or Pier Foundation
- Steel Frame
- Wood Frame Construction
- Tile Roof
- Concrete Perimeter Foundation
- Stucco
Interior Spaces
- 824 Sq Ft Home
- 1-Story Property
- Double Pane Windows
- Combination Dining and Living Room
- Den
Kitchen
- Breakfast Bar
- Gas Oven
- Gas Cooktop
- <<microwave>>
- Dishwasher
- Quartz Countertops
Flooring
- Carpet
- Laminate
Bedrooms and Bathrooms
- 1 Bedroom
- 1 Full Bathroom
- <<tubWithShowerToken>>
Laundry
- Laundry in unit
- Gas Dryer Hookup
Parking
- Garage
- 1 Carport Space
- Garage Door Opener
- Guest Parking
- On-Street Parking
- Assigned Parking
Outdoor Features
- Outdoor Fireplace
- Barbecue Area
Utilities
- Forced Air Heating and Cooling System
- Vented Exhaust Fan
- Separate Meters
- Individual Gas Meter
- Tankless Water Heater
Additional Features
- Energy-Efficient Insulation
- South Facing Home
Listing and Financial Details
- Assessor Parcel Number 269-63-022
Community Details
Overview
- Association fees include common area electricity, common area gas, exterior painting, insurance - common area, insurance - structure, landscaping / gardening, management fee, reserves, roof
- 56 Units
- Villa Bella Association
- Built by Villa Bella
Amenities
- Trash Chute
- Meeting Room
- Elevator
Recreation
Map
About Villa Bella
Create a Home Valuation Report for This Property
The Home Valuation Report is an in-depth analysis detailing your home's value as well as a comparison with similar homes in the area
Home Values in the Area
Average Home Value in this Area
Tax History
| Year | Tax Paid | Tax Assessment Tax Assessment Total Assessment is a certain percentage of the fair market value that is determined by local assessors to be the total taxable value of land and additions on the property. | Land | Improvement |
|---|---|---|---|---|
| 2024 | $6,094 | $516,042 | $203,175 | $312,867 |
| 2023 | $6,094 | $364,894 | $199,192 | $165,702 |
| 2022 | $3,471 | $286,301 | $195,287 | $91,014 |
| 2021 | $2,636 | $211,913 | $191,458 | $20,455 |
| 2020 | $2,345 | $189,495 | $189,495 | $0 |
| 2019 | $3,084 | $247,143 | $185,780 | $61,363 |
Source: Public Records
Property History
| Date | Event | Price | Change | Sq Ft Price |
|---|---|---|---|---|
| 04/23/2025 04/23/25 | For Sale | $790,000 | -- | $959 / Sq Ft |
Source: MLSListings
Similar Homes in Santa Clara, CA
Source: MLSListings
MLS Number: ML82003801
APN: 269-63-022
Nearby Homes
- 1850 El Camino Real Unit 421
- 1850 El Camino Real Unit 222
- 1850 El Camino Real Unit 204
- 1480 Lincoln St
- 1700 Civic Center Dr Unit 404
- 1924 Stafford St
- 1680 Harrison St
- 2245 Anna Dr
- 1855 Palm View Place Unit 221
- 1270 Civic Center Dr
- 1239 Harrison St
- 1154 Civic Center Dr
- 2037 Eucalyptus Ct
- 1252 Cabrillo Ave
- 930 Monroe St
- 1724 Graham Ln
- 2125 Monroe St
- 2127 Monroe St
- 1310 -1340 Homestead Rd
- 1459 Blackfield Dr
- 1877 Clay St
- 1599 Warburton Ave
- 1255 Lincoln St
- 1860 Scott Blvd Unit FL1-ID1524
- 2050 Royal Dr
- 2123 Aza Dr
- 2233 Dianne Dr
- 1495 Don Ave
- 2346 Fatjo Place
- 1934 Los Padres Blvd
- 2200 Monroe St
- 1050 Benton St Unit FL3-ID308
- 1050 Benton St Unit FL2-ID369
- 1601 Santa Clara St
- 1050 Benton St
- 1279 Las Palmas Dr
- 2231 Sherwin Ave
- 688 Monroe St
- 1586 Pratt Place
- 2214 Serra Ave
