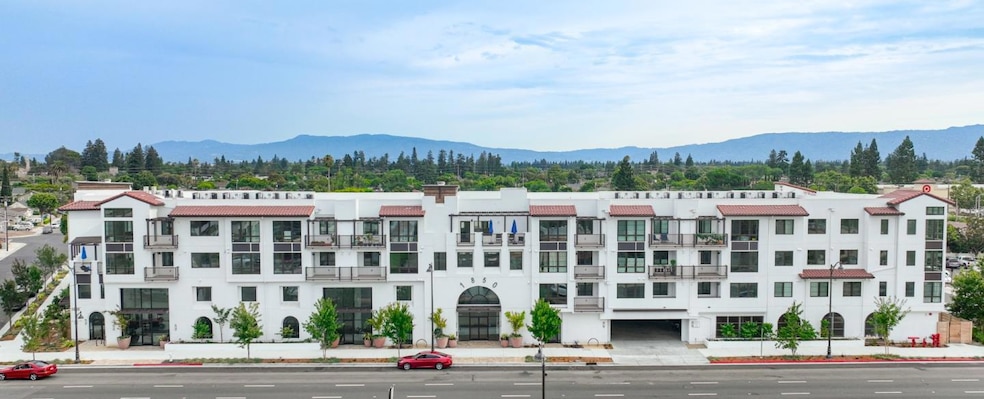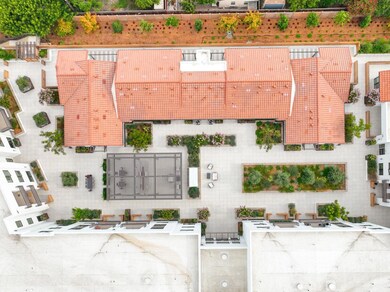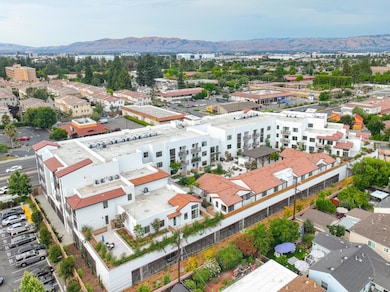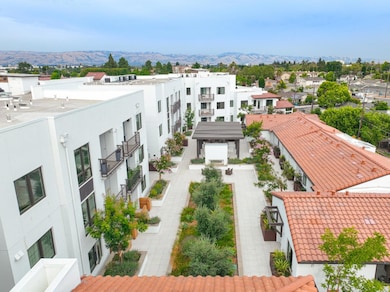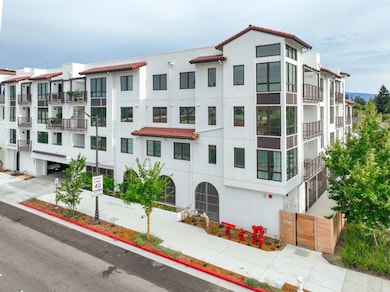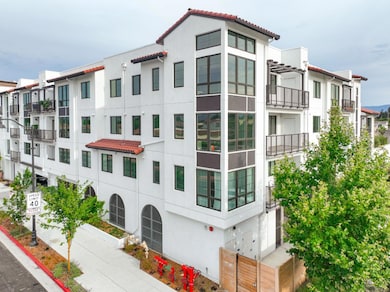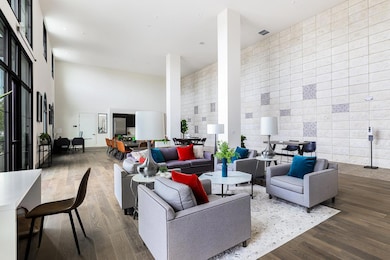
Villa Bella 1850 El Camino Real Unit 421 Santa Clara, CA 95050
Downtown Santa Clara NeighborhoodEstimated payment $8,607/month
Highlights
- Fitness Center
- Mountain View
- Mediterranean Architecture
- C. W. Haman Elementary School Rated A-
- Clubhouse
- 4-minute walk to Civic Center Park
About This Home
The 56 Villa Bella residences are built around a beautiful central podium courtyard, exquisitely appointed for residents' enjoyment with two outdoor barbecues and dedicated sinks, a fireplace with seating, and elegant plantings. Other attractive amenities include a gated garage, keyless building access system, expansive and well-appointed community room, and fitness center.
Property Details
Home Type
- Condominium
Est. Annual Taxes
- $8,325
Year Built
- Built in 2022
HOA Fees
- $557 Monthly HOA Fees
Property Views
- Mountain
- Neighborhood
Home Design
- Mediterranean Architecture
- Wood Frame Construction
- Ceiling Insulation
- Tile Roof
- Concrete Perimeter Foundation
- Stucco
Interior Spaces
- 1,330 Sq Ft Home
- 1-Story Property
- High Ceiling
- Combination Dining and Living Room
Kitchen
- Breakfast Bar
- Gas Cooktop
- Range Hood
- Microwave
- Dishwasher
- Quartz Countertops
- Disposal
Flooring
- Carpet
- Vinyl
Bedrooms and Bathrooms
- 3 Bedrooms
- Walk-In Closet
- 2 Full Bathrooms
- Bathtub with Shower
- Walk-in Shower
Laundry
- Laundry in Utility Room
- Gas Dryer Hookup
Parking
- Garage
- 2 Carport Spaces
- Garage Door Opener
- Guest Parking
- Off-Street Parking
Eco-Friendly Details
- Energy-Efficient Insulation
Outdoor Features
- Balcony
- Barbecue Area
Utilities
- Forced Air Heating and Cooling System
- Separate Meters
- Individual Gas Meter
Listing and Financial Details
- Assessor Parcel Number 269-63-050
Community Details
Overview
- Association fees include exterior painting, maintenance - common area, maintenance - exterior, management fee, reserves, roof, unit coverage insurance
- 56 Units
- Villa Bella Association
- Built by Villa Bella
Amenities
- Trash Chute
- Elevator
Recreation
Map
About Villa Bella
Home Values in the Area
Average Home Value in this Area
Tax History
| Year | Tax Paid | Tax Assessment Tax Assessment Total Assessment is a certain percentage of the fair market value that is determined by local assessors to be the total taxable value of land and additions on the property. | Land | Improvement |
|---|---|---|---|---|
| 2024 | $8,325 | $708,167 | $203,175 | $504,992 |
| 2023 | $5,572 | $466,647 | $199,192 | $267,455 |
| 2022 | $4,128 | $342,191 | $195,287 | $146,904 |
| 2021 | $2,389 | $191,458 | $191,458 | $0 |
| 2020 | $2,345 | $189,495 | $189,495 | $0 |
| 2019 | $2,344 | $185,780 | $185,780 | $0 |
Property History
| Date | Event | Price | Change | Sq Ft Price |
|---|---|---|---|---|
| 05/21/2025 05/21/25 | For Sale | $1,328,000 | -- | $998 / Sq Ft |
Similar Homes in the area
Source: MLSListings
MLS Number: ML82007803
APN: 269-63-050
- 1850 El Camino Real Unit 222
- 1850 El Camino Real Unit 204
- 1850 El Camino Real Unit 227
- 1480 Lincoln St
- 1700 Civic Center Dr Unit 404
- 1924 Stafford St
- 1680 Harrison St
- 2245 Anna Dr
- 1855 Palm View Place Unit 221
- 1270 Civic Center Dr
- 1239 Harrison St
- 1154 Civic Center Dr
- 2037 Eucalyptus Ct
- 1252 Cabrillo Ave
- 930 Monroe St
- 1724 Graham Ln
- 2125 Monroe St
- 2127 Monroe St
- 1310 -1340 Homestead Rd
- 1459 Blackfield Dr
- 1850 El Camino Real Unit Furnished Town Home 407
- 1877 Clay St
- 1690 Civic Center Dr
- 1599 Warburton Ave
- 1255 Lincoln St
- 1860 Scott Blvd Unit FL1-ID1524
- 2050 Royal Dr
- 2123 Aza Dr
- 2233 Dianne Dr
- 1495 Don Ave
- 2346 Fatjo Place
- 1934 Los Padres Blvd
- 2200 Monroe St
- 1050 Benton St Unit FL3-ID308
- 1050 Benton St Unit FL2-ID369
- 1601 Santa Clara St
- 1050 Benton St
- 1279 Las Palmas Dr
- 2231 Sherwin Ave
- 688 Monroe St
