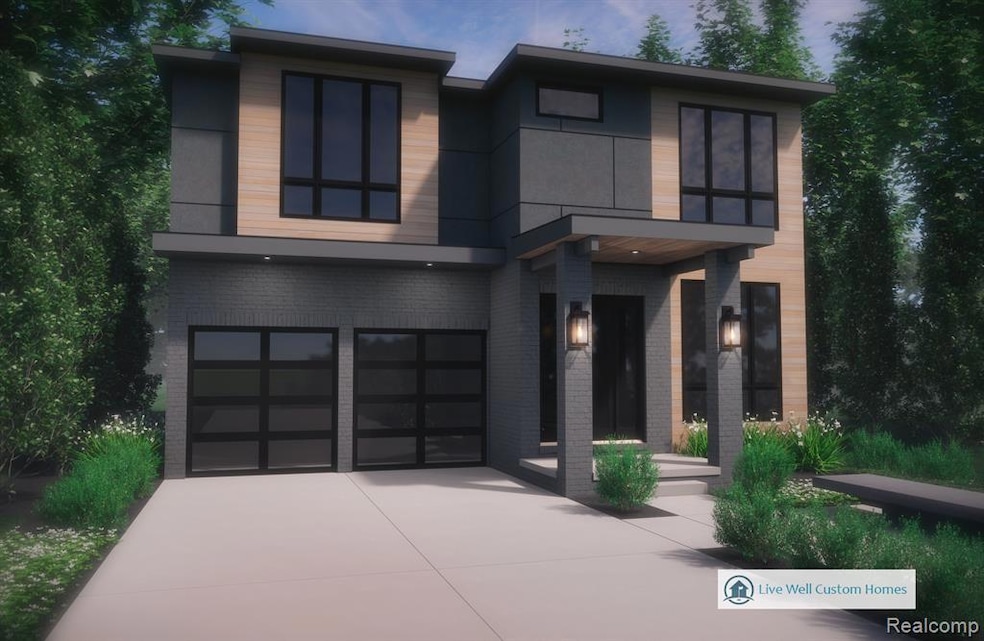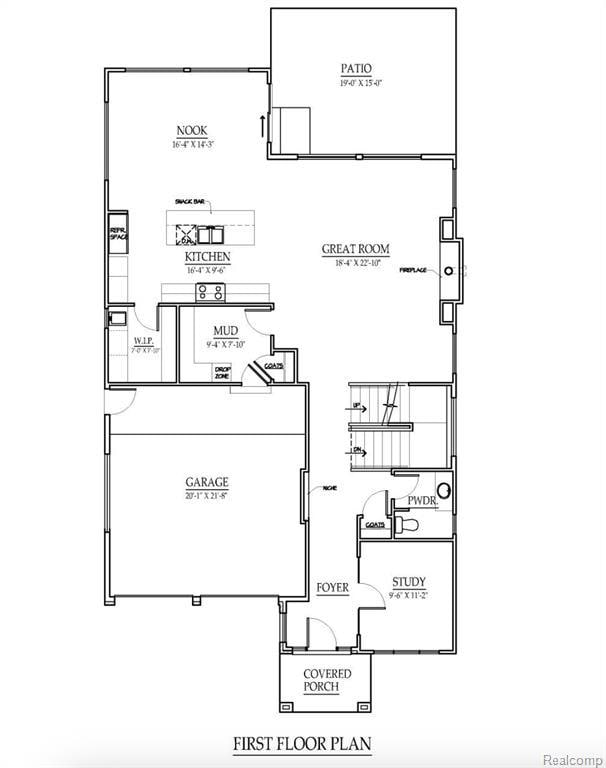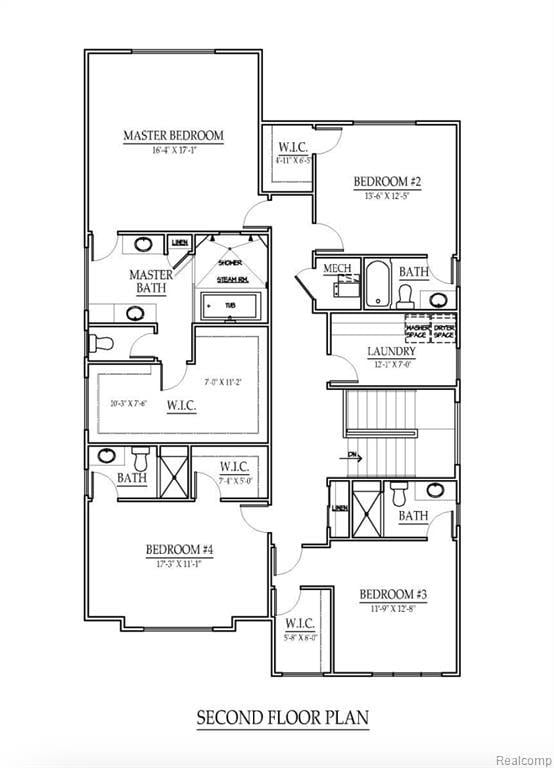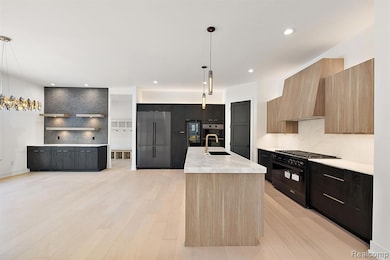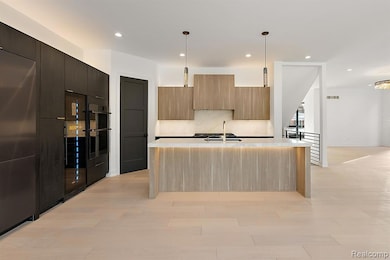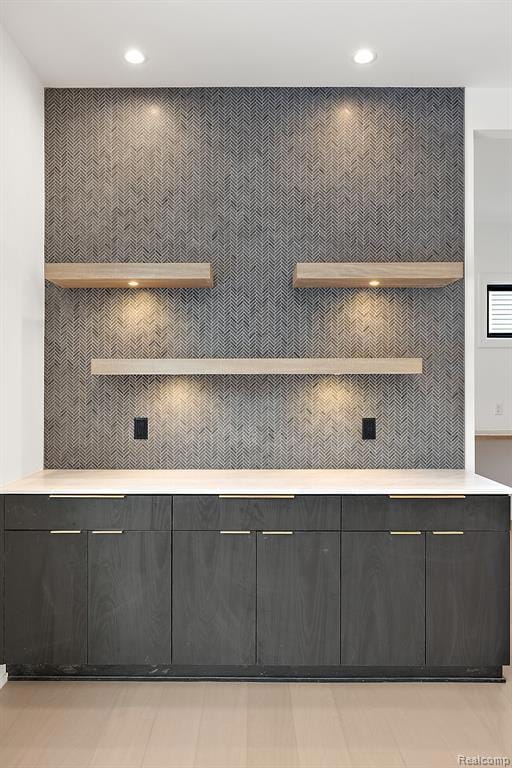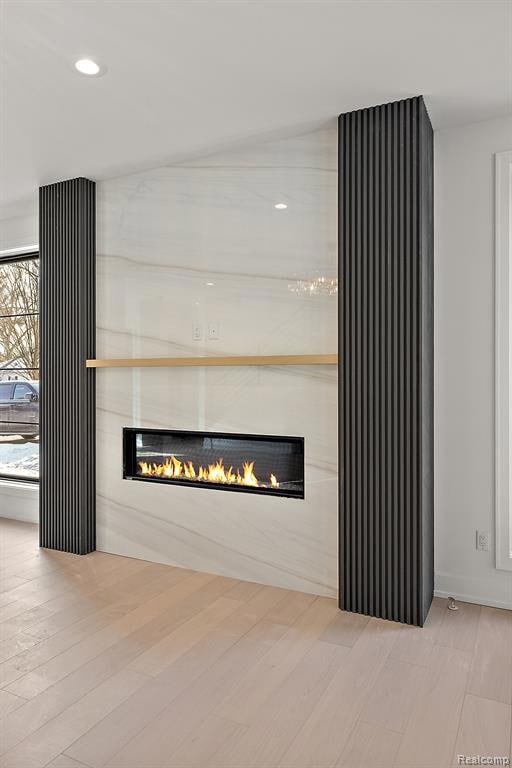
$2,399,900
- 5 Beds
- 5.5 Baths
- 3,782 Sq Ft
- 1626 Maryland Blvd
- Birmingham, MI
Incredible new construction designed by award-winning Jeffrey King Interiors and built by Lynch Custom Homes! A floor plan of perfection and symmetry beaming with natural light, this home boasts a gourmet chef’s kitchen (designed by John Morgan, built by Perspectives the best in custom cabinetry) open to the dining room and lavish modern great room with floor to ceiling windows. A large master
James Danley KW Domain
