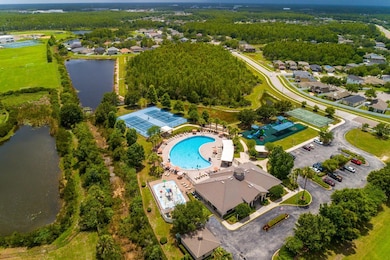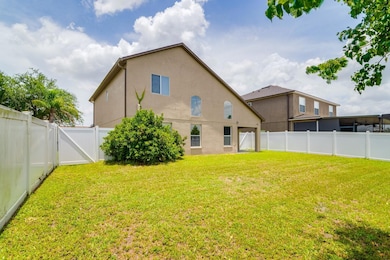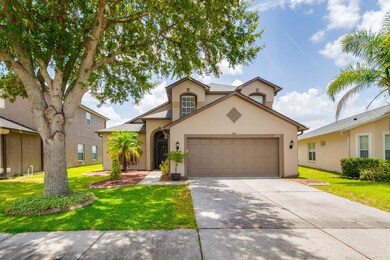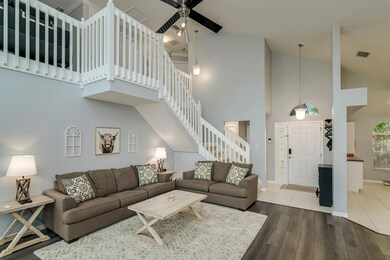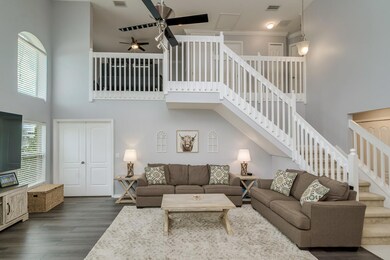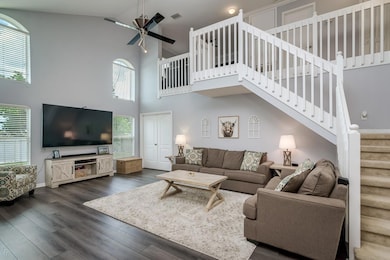
18508 Merseyside Loop Land O Lakes, FL 34638
Concord Station NeighborhoodEstimated payment $2,933/month
Highlights
- Open Floorplan
- Contemporary Architecture
- Main Floor Primary Bedroom
- Sunlake High School Rated A-
- Vaulted Ceiling
- Loft
About This Home
Under contract-accepting backup offers. Welcome to this beautifully maintained 3-bedroom, 2.5-bathroom home with a loft and 2-car garage, located in the highly sought-after Concord Station community in Land O' Lakes. With 1,791 sq ft of thoughtfully designed living space, this move-in-ready home combines modern comfort with timeless style — perfect for families and professionals alike.
Step through a paved portico entry into a bright, open-concept interior filled with natural light from soaring ceilings and well-placed windows. The main living area features newer wide-plank laminate flooring, a spacious great room with a striking two-story ceiling, and an upgraded modern ceiling fan.
The kitchen is a chef’s delight, offering staggered wood cabinetry with crown molding, granite countertops, a stylish glass tile backsplash, and stainless steel appliances, including a LG French Door refrigerator and a Samsung range, microwave, and dishwasher. A cozy eat-in area, breakfast bar, and adjacent dining room make entertaining a breeze.
The first-floor owner's suite provides a private retreat, complete with a spa-like ensuite featuring dual vanities, a soaking tub, and a separate shower. Sliding glass doors open to a tranquil backyard, fully fenced for privacy and convenience. Upstairs, you'll find a loft overlooking the great room, two generously sized bedrooms, and a full bathroom — perfect for guests, kids, or a home office. Enjoy peace of mind with a newer roof (2020) and updated A/C components including a new motor and compressor in 2020.
Concord Station offers resort-style living with premier amenities: a 5,000 sq ft clubhouse, fitness center, game room, resort-style pool with splash zone, tennis and basketball courts, walking trails, and multiple parks and playgrounds. Zoned for top-rated A+ schools and conveniently located near Wiregrass Mall, Tampa Premium Outlets, and major roadways including SR54, I-75, I-275, and the Suncoast Parkway — commuting is a breeze! This home’s neutral palette and open layout are ready for your personal touch. Don’t miss your chance to live in one of Land O’ Lakes' most vibrant and family-friendly communities.
Listing Agent
REAL BROKER, LLC Brokerage Phone: 855-450-0442 License #3235193 Listed on: 06/16/2025

Home Details
Home Type
- Single Family
Est. Annual Taxes
- $7,497
Year Built
- Built in 2006
Lot Details
- 5,930 Sq Ft Lot
- Lot Dimensions are 54x112
- Northwest Facing Home
- Property is zoned MPUD
HOA Fees
- $16 Monthly HOA Fees
Parking
- 2 Car Attached Garage
Home Design
- Contemporary Architecture
- Bi-Level Home
- Slab Foundation
- Shingle Roof
- Stucco
Interior Spaces
- 1,791 Sq Ft Home
- Open Floorplan
- Crown Molding
- Vaulted Ceiling
- Ceiling Fan
- Sliding Doors
- Great Room
- Dining Room
- Loft
- Inside Utility
- Laundry closet
Kitchen
- Eat-In Kitchen
- Range<<rangeHoodToken>>
- <<microwave>>
- Dishwasher
- Stone Countertops
- Solid Wood Cabinet
Flooring
- Carpet
- Laminate
- Tile
Bedrooms and Bathrooms
- 3 Bedrooms
- Primary Bedroom on Main
- En-Suite Bathroom
- Walk-In Closet
- Bathtub With Separate Shower Stall
- Garden Bath
Outdoor Features
- Covered patio or porch
- Exterior Lighting
- Rain Gutters
- Private Mailbox
Schools
- Oakstead Elementary School
- Charles S. Rushe Middle School
- Sunlake High School
Utilities
- Central Air
- Heating Available
- Underground Utilities
- High Speed Internet
Listing and Financial Details
- Visit Down Payment Resource Website
- Legal Lot and Block 45 / F
- Assessor Parcel Number 21-26-18-0010-00F00-0450
- $2,251 per year additional tax assessments
Community Details
Overview
- Association fees include pool, recreational facilities
- Condominium Associates Heidi Levac Association, Phone Number (813) 341-0943
- Concord Station Ph 01 Units C D E & F Subdivision
- The community has rules related to deed restrictions
Recreation
- Community Playground
- Community Pool
- Park
- Trails
Map
Home Values in the Area
Average Home Value in this Area
Tax History
| Year | Tax Paid | Tax Assessment Tax Assessment Total Assessment is a certain percentage of the fair market value that is determined by local assessors to be the total taxable value of land and additions on the property. | Land | Improvement |
|---|---|---|---|---|
| 2024 | $7,497 | $322,970 | -- | -- |
| 2023 | $7,315 | $313,572 | $59,167 | $254,405 |
| 2022 | $4,685 | $175,720 | $0 | $0 |
| 2021 | $4,495 | $170,610 | $39,762 | $130,848 |
| 2020 | $4,455 | $168,260 | $31,946 | $136,314 |
| 2019 | $4,412 | $164,480 | $0 | $0 |
| 2018 | $4,367 | $161,415 | $0 | $0 |
| 2017 | $4,355 | $161,415 | $0 | $0 |
| 2016 | $4,291 | $154,843 | $26,946 | $127,897 |
| 2015 | $3,653 | $128,371 | $26,946 | $101,425 |
| 2014 | $3,580 | $126,816 | $26,946 | $99,870 |
Property History
| Date | Event | Price | Change | Sq Ft Price |
|---|---|---|---|---|
| 07/13/2025 07/13/25 | Pending | -- | -- | -- |
| 07/07/2025 07/07/25 | Price Changed | $415,000 | -1.2% | $232 / Sq Ft |
| 06/16/2025 06/16/25 | For Sale | $420,000 | +12.0% | $235 / Sq Ft |
| 12/06/2022 12/06/22 | Sold | $375,000 | 0.0% | $209 / Sq Ft |
| 11/02/2022 11/02/22 | Pending | -- | -- | -- |
| 11/01/2022 11/01/22 | For Sale | $375,000 | -- | $209 / Sq Ft |
Purchase History
| Date | Type | Sale Price | Title Company |
|---|---|---|---|
| Warranty Deed | $375,000 | First American Title | |
| Special Warranty Deed | $145,000 | Bay National Title Company | |
| Trustee Deed | $72,600 | Attorney | |
| Special Warranty Deed | $237,990 | North American Title Company |
Mortgage History
| Date | Status | Loan Amount | Loan Type |
|---|---|---|---|
| Open | $300,000 | New Conventional | |
| Previous Owner | $137,750 | New Conventional | |
| Previous Owner | $265,000 | Unknown | |
| Previous Owner | $192,792 | Purchase Money Mortgage |
Similar Homes in the area
Source: Stellar MLS
MLS Number: TB8397303
APN: 21-26-18-0010-00F00-0450
- 18520 Merseyside Loop
- 18419 Merseyside Loop
- 3132 Dunstable Dr
- 3305 Hoylake Ct
- 18320 Snowdonia Dr
- 18150 Leamington Ln
- 3512 Gerrads Cross Ct
- 18398 Aylesbury Ln
- 3109 Chessington Dr
- 18734 Burndall Ct
- 3025 Chessington Dr
- 3219 Gianna Way
- 3042 Gianna Way
- 3862 Tristram Loop
- 19232 Barred Owl Ct
- 3109 Ashmonte Dr
- 3243 Ashmonte Dr
- 2822 Torrance Dr
- 18855 Hampstead Heath Ct
- 19200 Weymouth Dr Unit 2

