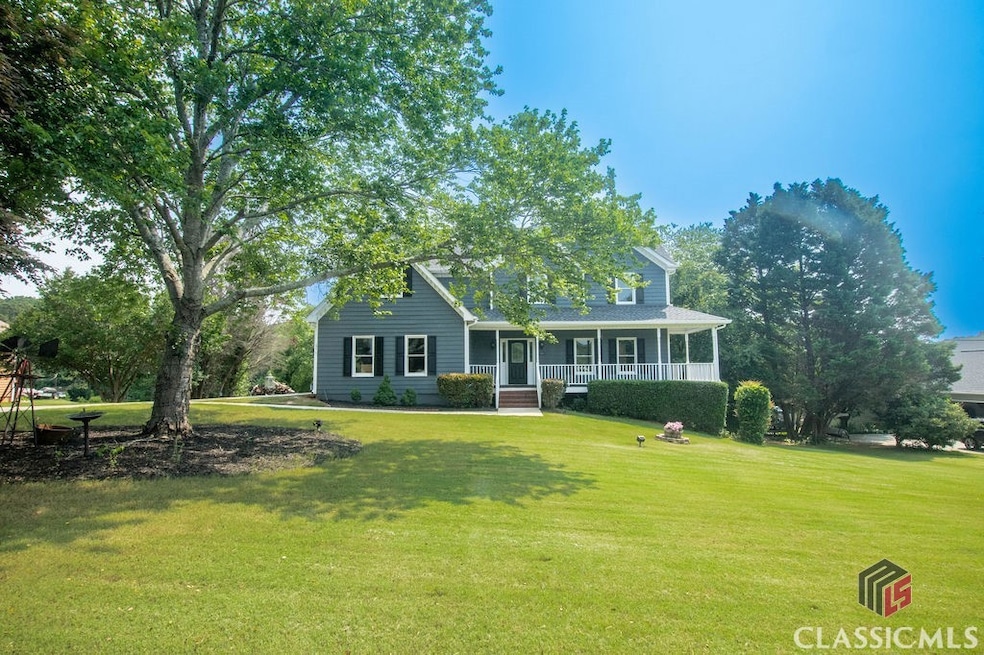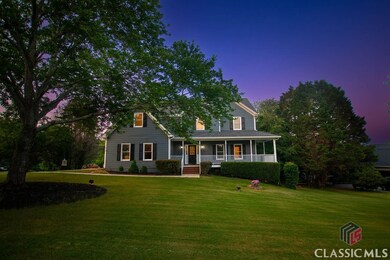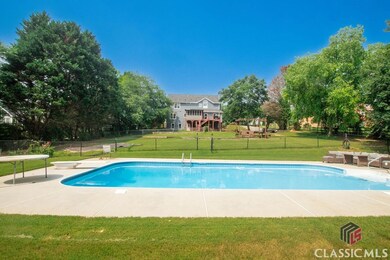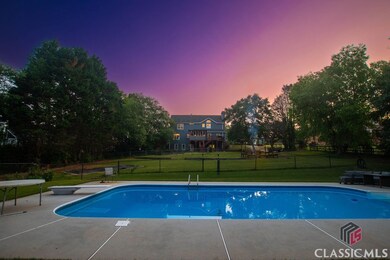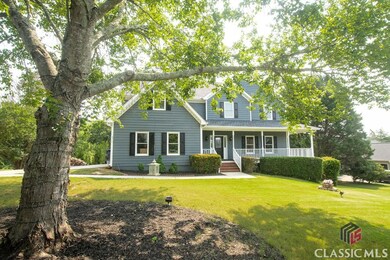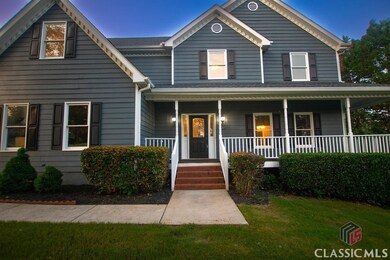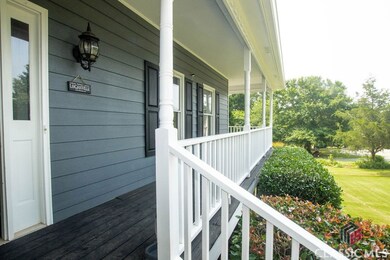This beautiful 4 bedroom/3 bathroom basement home is nestled on a private one-acre lot and is located in the sought-after Youth/WGHS school district. The home features an in-ground swimming pool that includes a cabana/tiki-hut making this the perfect oasis for someone who enjoys entertaining family and friends. The main level offers a welcoming foyer that leads to a family room, plus a fireside keeping room with built-in bookshelves that is open to the kitchen. The kitchen features an eat-in breakfast area, plus offers lots of cabinets and counter space, stainless steel appliances and a pantry. Separate dining room. Upstairs you will find the master suite that includes a tile bath, double vanities, soaking tub, shower, walk-in closet, plus a flex room attached to the master suite which would be ideal for an office or nursery. Also upstairs you will find three additional spacious bedrooms, a full bath and laundry room. The basement area would be ideal for an in-law/teen suite/roommate. The basement offers its own private entrance and includes an additional bedroom area, full bathroom, kitchenette area, living room and laundry hook-up. There is also unfinished space in the basement that could easily be finished and/or used for a workshop/storage space. Exterior features include an inviting rocking chair front porch, a screened porch, rear deck, covered rear patio, fenced backyard, garden area, plus a fire pit area. Storage building for additional storage space. The home is conveniently located near downtown Monroe, shopping, restaurants, golf courses and entertainment. Buyers will not be disappointed.

