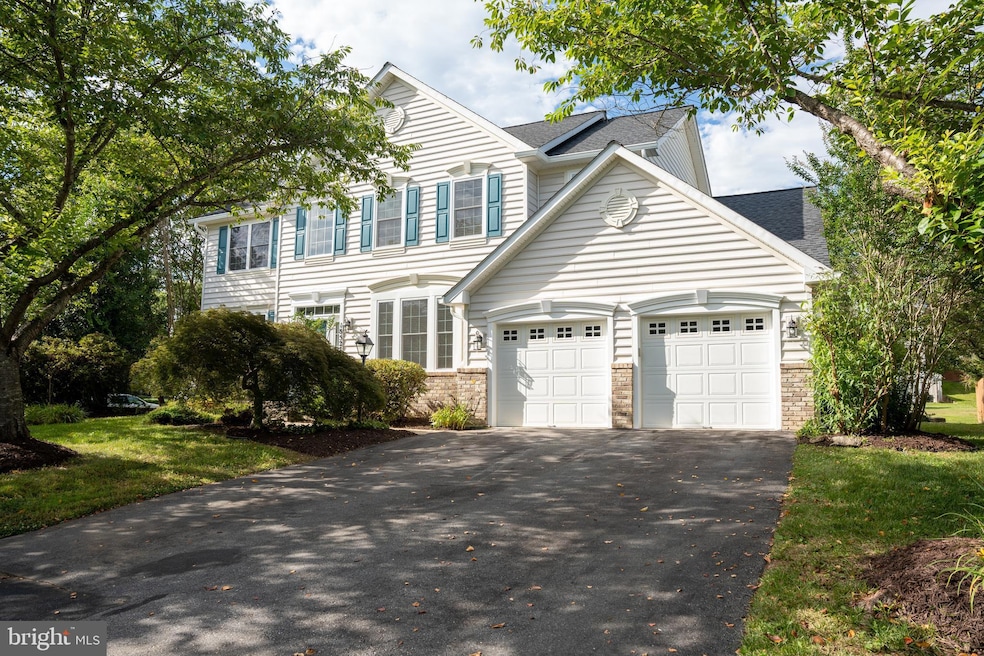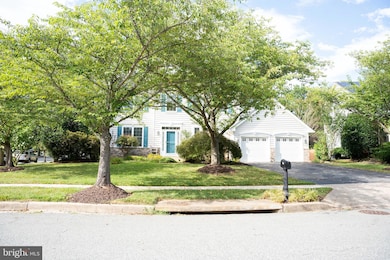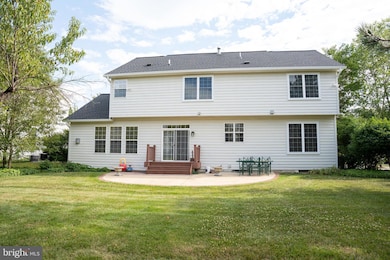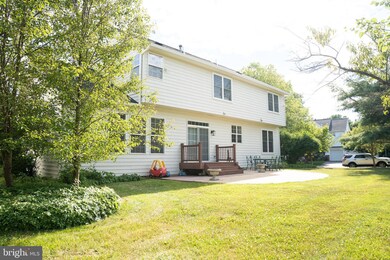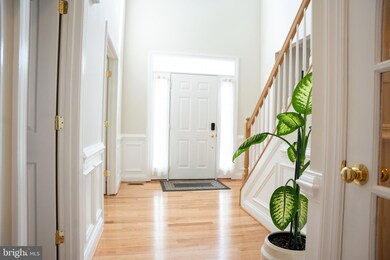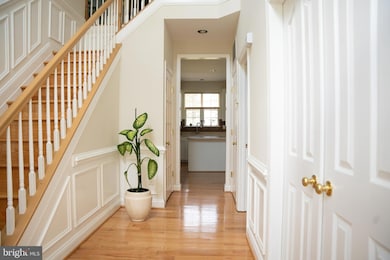
Estimated payment $5,965/month
Highlights
- Colonial Architecture
- Clubhouse
- Wood Flooring
- Olney Elementary School Rated A
- Traditional Floor Plan
- 1 Fireplace
About This Home
Back to Active—buyer unable to perform.
**Stunning Colonial Home in Barnsley Manor Estates**
Welcome to this meticulously maintained Colonial home, located in the highly desirable Barnsley Manor Estates. Featuring 4 spacious bedrooms, each with newly installed hardwood floors (2023), this home radiates elegance and charm. Freshly painted throughout, it offers a modern and inviting atmosphere.
The luxurious primary bedroom boasts a generous walk-in closet, perfect for all your storage needs. The updated kitchen is a chef's dream, complete with sleek new stainless steel appliances, updated countertops(2025), and a contemporary design. Every detail of this home reflects the care and pride of ownership.
Key highlights include a fully finished basement with a versatile bonus room—ideal for entertaining, a home office, or a gym. The property also features a two-car garage, providing ample parking and storage. Situated on a coveted corner lot in a peaceful neighborhood, this home offers a private and expansive outdoor space.
Recent updates for added peace of mind include a new roof and gutters, as well as new energy-efficient windows that flood the home with natural light.
Don’t miss out on this exceptional opportunity to make this charming home yours and experience all that Barnsley Manor Estates has to offer. Enjoy the best of Olney with excellent schools, parks, and convenient shopping and dining options just moments away.
Home Details
Home Type
- Single Family
Est. Annual Taxes
- $9,882
Year Built
- Built in 2000 | Remodeled in 2022
Lot Details
- 10,221 Sq Ft Lot
- Property is in excellent condition
- Property is zoned RE1
HOA Fees
- $93 Monthly HOA Fees
Parking
- 2 Car Attached Garage
- Garage Door Opener
- Driveway
Home Design
- Colonial Architecture
- Shingle Roof
- Vinyl Siding
- Concrete Perimeter Foundation
Interior Spaces
- Property has 3 Levels
- Traditional Floor Plan
- 1 Fireplace
- Entrance Foyer
- Family Room
- Sitting Room
- Living Room
- Dining Room
- Game Room
- Workshop
- Utility Room
- Laundry Room
- Wood Flooring
- Basement
- Laundry in Basement
Kitchen
- Breakfast Area or Nook
- Eat-In Kitchen
- Stove
- Dishwasher
- Kitchen Island
- Disposal
Bedrooms and Bathrooms
- 4 Bedrooms
- En-Suite Primary Bedroom
- En-Suite Bathroom
Schools
- Olney Elementary School
- Rosa M. Parks Middle School
- Sherwood High School
Utilities
- Forced Air Heating and Cooling System
- Natural Gas Water Heater
- Multiple Phone Lines
- Cable TV Available
Listing and Financial Details
- Tax Lot 133
- Assessor Parcel Number 160803099416
- $552 Front Foot Fee per year
Community Details
Overview
- Association fees include pool(s), common area maintenance, management
- The Management Group Associates, Inc HOA
- Barnsley Manor Estates Subdivision
Amenities
- Common Area
- Clubhouse
Recreation
- Tennis Courts
- Community Playground
- Community Pool
Map
Home Values in the Area
Average Home Value in this Area
Tax History
| Year | Tax Paid | Tax Assessment Tax Assessment Total Assessment is a certain percentage of the fair market value that is determined by local assessors to be the total taxable value of land and additions on the property. | Land | Improvement |
|---|---|---|---|---|
| 2024 | $9,882 | $771,600 | $0 | $0 |
| 2023 | $9,949 | $719,200 | $0 | $0 |
| 2022 | $7,625 | $666,800 | $249,800 | $417,000 |
| 2021 | $7,040 | $643,867 | $0 | $0 |
| 2020 | $7,040 | $620,933 | $0 | $0 |
| 2019 | $6,771 | $598,000 | $249,800 | $348,200 |
| 2018 | $6,603 | $582,433 | $0 | $0 |
| 2017 | $6,546 | $566,867 | $0 | $0 |
| 2016 | -- | $551,300 | $0 | $0 |
| 2015 | $6,371 | $551,300 | $0 | $0 |
| 2014 | $6,371 | $551,300 | $0 | $0 |
Property History
| Date | Event | Price | Change | Sq Ft Price |
|---|---|---|---|---|
| 04/30/2025 04/30/25 | Price Changed | $914,000 | -1.1% | $236 / Sq Ft |
| 03/13/2025 03/13/25 | For Sale | $924,000 | +60.7% | $239 / Sq Ft |
| 06/28/2013 06/28/13 | Sold | $575,000 | 0.0% | $208 / Sq Ft |
| 05/17/2013 05/17/13 | Pending | -- | -- | -- |
| 05/03/2013 05/03/13 | Price Changed | $575,000 | 0.0% | $208 / Sq Ft |
| 05/03/2013 05/03/13 | For Sale | $575,000 | 0.0% | $208 / Sq Ft |
| 04/27/2013 04/27/13 | Off Market | $575,000 | -- | -- |
| 04/24/2013 04/24/13 | Price Changed | $600,000 | -1.6% | $217 / Sq Ft |
| 04/15/2013 04/15/13 | Price Changed | $610,000 | -6.2% | $220 / Sq Ft |
| 03/26/2013 03/26/13 | For Sale | $650,000 | -- | $235 / Sq Ft |
Purchase History
| Date | Type | Sale Price | Title Company |
|---|---|---|---|
| Deed | $575,000 | Micasa Title Group Llc | |
| Deed | $360,534 | -- |
Mortgage History
| Date | Status | Loan Amount | Loan Type |
|---|---|---|---|
| Open | $460,000 | New Conventional |
Similar Homes in the area
Source: Bright MLS
MLS Number: MDMC2168554
APN: 08-03099416
- 4706 Babbling Brook Dr
- 4806 Fair Hill Rd
- 4512 Random Ridge Cir
- 4910 Downland Terrace
- 4711 Thornhurst Dr
- 18324 Darnell Dr
- 13 Gelding Ct
- 4201 Briars Rd
- 6 Wachs Ct
- 4710 Bready Rd
- 4117 Charley Forest St
- 18709 Rocky Way
- 18900 Woodway Dr
- 4706 Bready Rd
- 4004 Briars Rd
- 0 Briars Rd
- 4352 Morningwood Dr
- 18333 Dutchess Dr
- 17601 Kirk Ln
- 18015 Queen Elizabeth Dr
- 4807 Waltonshire Cir
- 18005 Queen Elizabeth Dr
- 3818 Gelding Ln
- 16322 Connors Way Unit 12
- 17479 Queen Elizabeth Dr
- 3104 Vandever St
- 18301 Georgia Ave
- 18101 Marksman Cir
- 18524 Reliant Dr
- 3247 Saint Florence Terrace
- 17827 Shotley Bridge Place
- 7223 Millcrest Terrace
- 18107 Laytonia Crest Terrace Unit Basement
- 5808 Riggs Rd
- 19414 Torran Rocks Terrace
- 7810 Muncaster Mill Rd
- 23 Ivy Oak Ct
- 16520 Keats Terrace
- 800 Lower Barn Way
- 7012 Warfield Rd
