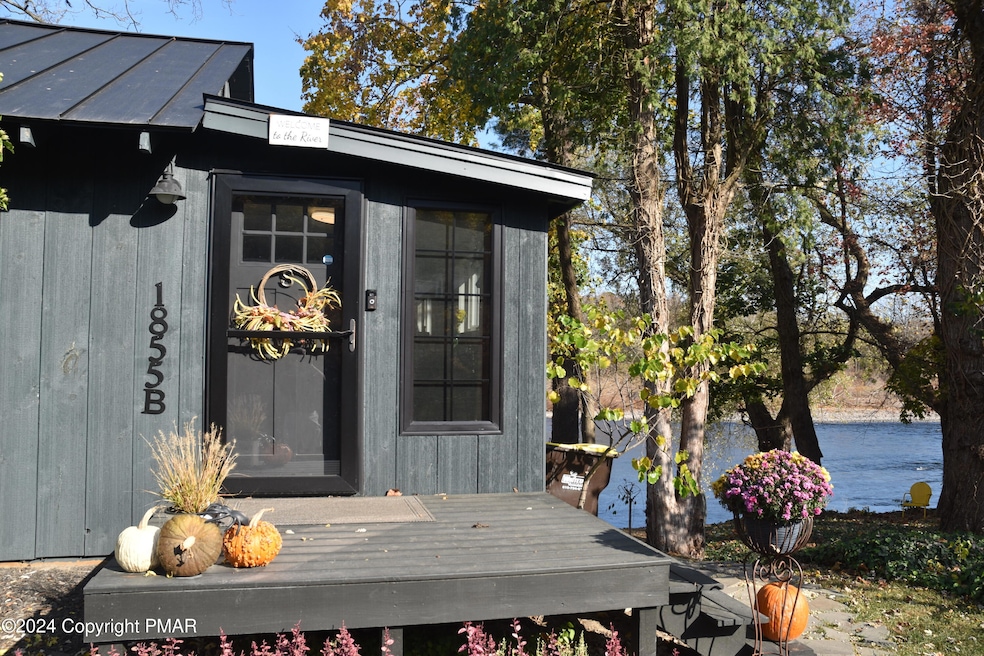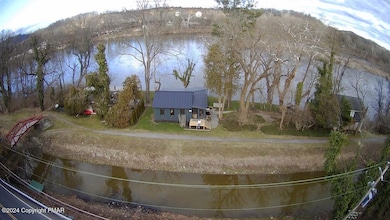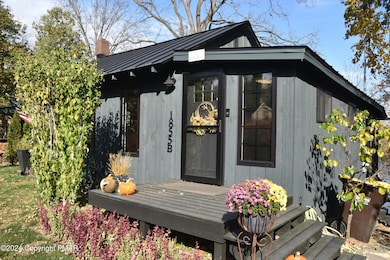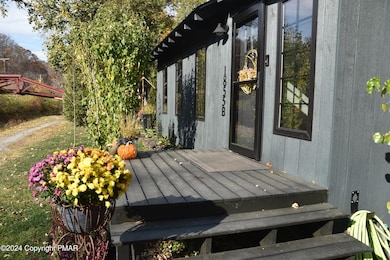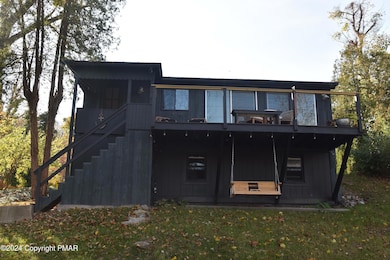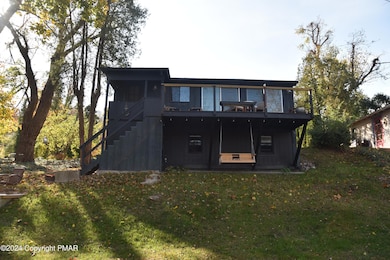
1855 S Delaware Dr Easton, PA 18042
Estimated payment $2,589/month
Highlights
- Waterfront
- River Nearby
- Wooded Lot
- Wilson Area High School Rated A-
- Deck
- Raised Ranch Architecture
About This Home
Imagine a cozy, charming house tucked on the edge of the scenic Delaware River, where the natural beauty of the landscape blends seamlessly with the home's simplicity. This small, one-story house is built with a rustic, yet welcoming style, featuring weathered wooden siding that's softened by the years of exposure to the elements. The front of the house faces the river, with large windows that invite in the view—vast stretches of water, gently rolling hills, and trees that sway in the breeze.
The living area is compact but thoughtfully designed, with a comfortable sofa placed near the window, creating the perfect spot to relax and gaze at the river as it reflects the changing colors of the sky. The floors are made of reclaimed wood, adding warmth and character to the space, while a s
Listing Agent
exp Realty, LLC - Philadelphia License #RS332984 Listed on: 11/09/2024

Home Details
Home Type
- Single Family
Est. Annual Taxes
- $2,897
Year Built
- Built in 1945
Lot Details
- 0.35 Acre Lot
- Waterfront
- Property fronts a state road
- Sloped Lot
- Wooded Lot
Home Design
- Raised Ranch Architecture
- Bungalow
- Raised Foundation
- Metal Roof
- Wood Siding
Interior Spaces
- 676 Sq Ft Home
- 1-Story Property
- Insulated Windows
- Drapes & Rods
- Family Room with Fireplace
Kitchen
- Eat-In Kitchen
- Electric Range
- <<microwave>>
- Dishwasher
Flooring
- Wood
- Carpet
Bedrooms and Bathrooms
- 1 Bedroom
- 1 Full Bathroom
- Primary bathroom on main floor
Laundry
- Dryer
- Washer
Unfinished Basement
- Basement Fills Entire Space Under The House
- Dirt Floor
Outdoor Features
- River Nearby
- Balcony
- Deck
Utilities
- Ductless Heating Or Cooling System
- Central Air
- Heating Available
- 200+ Amp Service
- Well
- Electric Water Heater
- Septic Tank
Community Details
- No Home Owners Association
Listing and Financial Details
- Assessor Parcel Number N10NW4-3-4-0836
Map
Home Values in the Area
Average Home Value in this Area
Tax History
| Year | Tax Paid | Tax Assessment Tax Assessment Total Assessment is a certain percentage of the fair market value that is determined by local assessors to be the total taxable value of land and additions on the property. | Land | Improvement |
|---|---|---|---|---|
| 2025 | $383 | $35,500 | $15,700 | $19,800 |
| 2024 | $2,589 | $35,500 | $15,700 | $19,800 |
| 2023 | $2,506 | $35,500 | $15,700 | $19,800 |
| 2022 | $2,567 | $35,500 | $15,700 | $19,800 |
| 2021 | $2,582 | $35,500 | $15,700 | $19,800 |
| 2020 | $2,582 | $35,500 | $15,700 | $19,800 |
| 2019 | $2,541 | $35,500 | $15,700 | $19,800 |
| 2018 | $2,480 | $35,500 | $15,700 | $19,800 |
| 2017 | $2,418 | $35,500 | $15,700 | $19,800 |
| 2016 | -- | $35,500 | $15,700 | $19,800 |
| 2015 | -- | $35,500 | $15,700 | $19,800 |
| 2014 | -- | $35,500 | $15,700 | $19,800 |
Property History
| Date | Event | Price | Change | Sq Ft Price |
|---|---|---|---|---|
| 01/25/2025 01/25/25 | Price Changed | $424,000 | -5.8% | $627 / Sq Ft |
| 11/09/2024 11/09/24 | For Sale | $450,000 | +186.6% | $666 / Sq Ft |
| 01/30/2023 01/30/23 | Sold | $157,000 | -17.3% | $232 / Sq Ft |
| 01/13/2023 01/13/23 | Pending | -- | -- | -- |
| 12/29/2022 12/29/22 | For Sale | $189,900 | 0.0% | $281 / Sq Ft |
| 11/01/2022 11/01/22 | Pending | -- | -- | -- |
| 10/11/2022 10/11/22 | For Sale | $189,900 | +89.9% | $281 / Sq Ft |
| 11/14/2014 11/14/14 | Sold | $100,000 | -9.1% | $85 / Sq Ft |
| 11/13/2014 11/13/14 | Pending | -- | -- | -- |
| 11/13/2014 11/13/14 | For Sale | $110,000 | -- | $94 / Sq Ft |
Purchase History
| Date | Type | Sale Price | Title Company |
|---|---|---|---|
| Special Warranty Deed | $100,000 | None Available | |
| Deed | $100,000 | None Available |
Similar Homes in Easton, PA
Source: Pocono Mountains Association of REALTORS®
MLS Number: PM-120177
APN: N10NW4-3-3-0836
- 545 River Rd
- 658 Carpentersville Rd
- 596 Carpentersville Rd
- 55 Forrest Stand Dr
- 0 Browns Dr
- 465 Royal Manor Rd
- 117 Creek Rd
- 124 Snyders Rd
- 795 S Delaware Dr
- 93 Coffeetown Rd
- 127 Bethpage Terrace
- 194 Stanton Ct
- 135 Coffeetown Rd
- 00 Mountain Rd
- 600 Quaker Ridge Terrace
- 120 Fox Run
- 0 Carpentersville Rd
- 60 Melchor Dr
- 2915 Morgan Hill Rd
- 814 Sigsbee Ave
- 1990 S Delaware Dr
- 75 Browns Dr
- 1009 Old Course Ln
- 118 Knollwood Dr
- 199 Cedar Park Blvd
- 1122 East Blvd Unit A
- 103 Highlands Cir
- 648 Line St Unit 2
- 102 W Milton St
- 226 High St
- 337 E Kleinhans St
- 145 W Wilkes Barre St
- 322 Saint John St
- 740 W Berwick St Unit 1
- 835 W Berwick St
- 108 Arrowhead Ct
- 418 Mckeen St Unit 3
- 511 S Main St
- 10 Cedar Alley Unit 2
- 211 Pennsylvania Ave
