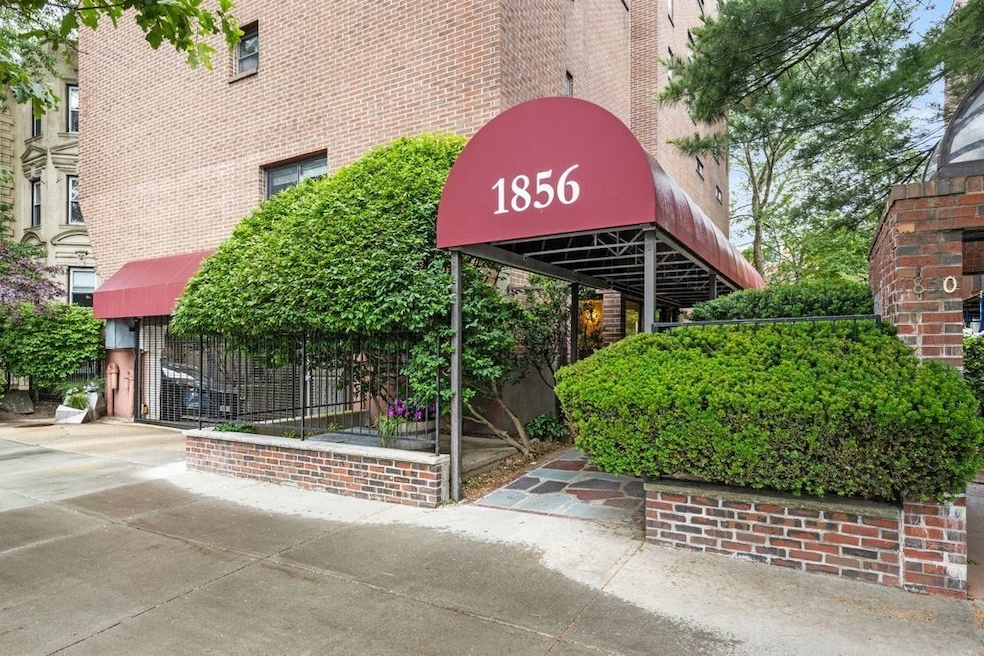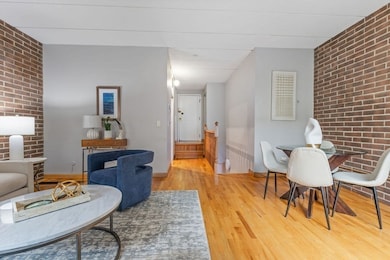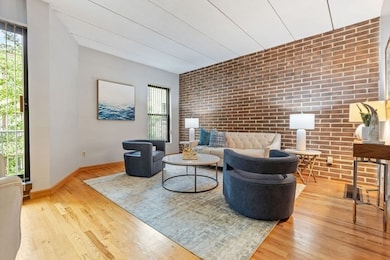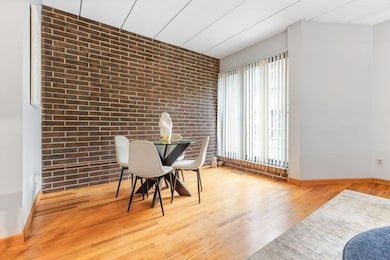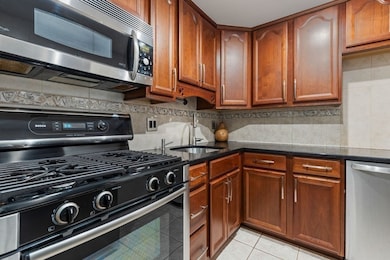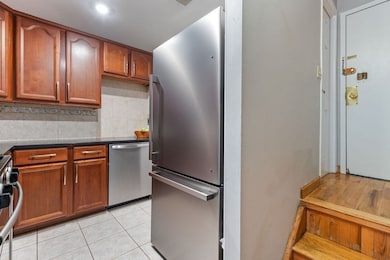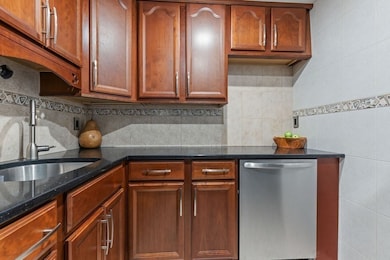
1856 Beacon St Unit 2D Brookline, MA 02445
Cleveland Circle NeighborhoodEstimated payment $5,126/month
Highlights
- Very Popular Property
- 2-minute walk to Englewood Avenue Station
- Medical Services
- John D. Runkle School Rated A
- Golf Course Community
- 3-minute walk to Jean B. Waldstein Playground
About This Home
Discover modern duplex living in this condo nestled between Washington Square and Cleveland Circle. The main level features a spacious living and dining area with a balcony, a convenient kitchen, and a half bath. On the other level, find two bedrooms and the primary bath. Enjoy in-unit laundry, central air, and a parking spot in the garage. The building offers professional management and elevator access. This prime location provides easy access to the C, D, and B Green Line trolley lines and nearby parks like Waldstein Park (Dean Park) and the Chestnut Hill Reservoir. Between Washington Square and Cleveland Circle, enjoy a variety of fine and fast dining, shopping, and retail options. Come and visit this wonderful home located in one of Brookline's most convenient neighborhoods.
Open House Schedule
-
Sunday, July 20, 20253:00 to 4:00 pm7/20/2025 3:00:00 PM +00:007/20/2025 4:00:00 PM +00:00Add to Calendar
Property Details
Home Type
- Condominium
Est. Annual Taxes
- $6,049
Year Built
- Built in 1975
HOA Fees
- $479 Monthly HOA Fees
Parking
- 1 Car Attached Garage
- Tuck Under Parking
- Garage Door Opener
- Assigned Parking
Interior Spaces
- 913 Sq Ft Home
- 2-Story Property
- Intercom
- Basement
Kitchen
- Range
- Microwave
- Dishwasher
- Disposal
Flooring
- Wood
- Tile
Bedrooms and Bathrooms
- 2 Bedrooms
- Primary Bedroom on Main
Laundry
- Laundry on main level
- Dryer
- Washer
Outdoor Features
- Balcony
Location
- Property is near public transit
- Property is near schools
Schools
- Runkle/Driscoll Elementary School
- BHS High School
Utilities
- Forced Air Heating and Cooling System
- 1 Cooling Zone
- 1 Heating Zone
- Heating System Uses Natural Gas
- Internet Available
Listing and Financial Details
- Assessor Parcel Number B:110 L:0005 S:0005,32722
Community Details
Overview
- Association fees include gas, water, sewer, insurance, maintenance structure, ground maintenance, snow removal, trash, reserve funds
- 25 Units
- Mid-Rise Condominium
Amenities
- Medical Services
- Common Area
- Shops
- Coin Laundry
- Elevator
Recreation
- Golf Course Community
- Tennis Courts
- Community Pool
- Park
- Jogging Path
- Bike Trail
Pet Policy
- Call for details about the types of pets allowed
Map
Home Values in the Area
Average Home Value in this Area
Tax History
| Year | Tax Paid | Tax Assessment Tax Assessment Total Assessment is a certain percentage of the fair market value that is determined by local assessors to be the total taxable value of land and additions on the property. | Land | Improvement |
|---|---|---|---|---|
| 2025 | $6,049 | $612,900 | $0 | $612,900 |
| 2024 | $5,870 | $600,800 | $0 | $600,800 |
| 2023 | $6,292 | $631,100 | $0 | $631,100 |
| 2022 | $6,305 | $618,700 | $0 | $618,700 |
| 2021 | $6,003 | $612,600 | $0 | $612,600 |
| 2020 | $5,731 | $606,500 | $0 | $606,500 |
| 2019 | $5,331 | $568,900 | $0 | $568,900 |
| 2018 | $4,529 | $478,800 | $0 | $478,800 |
| 2017 | $4,380 | $443,300 | $0 | $443,300 |
| 2016 | $4,199 | $403,000 | $0 | $403,000 |
| 2015 | $3,913 | $366,400 | $0 | $366,400 |
| 2014 | $3,842 | $337,300 | $0 | $337,300 |
Property History
| Date | Event | Price | Change | Sq Ft Price |
|---|---|---|---|---|
| 07/16/2025 07/16/25 | Price Changed | $750,000 | -3.2% | $821 / Sq Ft |
| 07/10/2025 07/10/25 | For Sale | $775,000 | 0.0% | $849 / Sq Ft |
| 07/03/2025 07/03/25 | Pending | -- | -- | -- |
| 06/18/2025 06/18/25 | For Sale | $775,000 | +9.2% | $849 / Sq Ft |
| 05/23/2019 05/23/19 | Sold | $710,000 | +2.2% | $778 / Sq Ft |
| 04/16/2019 04/16/19 | Pending | -- | -- | -- |
| 04/10/2019 04/10/19 | For Sale | $695,000 | -- | $761 / Sq Ft |
Purchase History
| Date | Type | Sale Price | Title Company |
|---|---|---|---|
| Condominium Deed | $710,000 | -- | |
| Deed | $142,200 | -- |
Mortgage History
| Date | Status | Loan Amount | Loan Type |
|---|---|---|---|
| Open | $557,500 | Stand Alone Refi Refinance Of Original Loan | |
| Closed | $568,000 | New Conventional | |
| Previous Owner | $98,600 | No Value Available | |
| Previous Owner | $85,350 | Purchase Money Mortgage |
About the Listing Agent

Alexander is a full-service Real Estate Agent in the metro Boston area with an expansive knowledge of residential sales and leasing, commercial sales and leasing, and property management. He is an expert investment broker and has access to many off-market private sales. Alexander has always advised his clients of the best modes of action for their investments to make sure they are making the right decision and have a clear understanding of the current and projected financial picture of the
Alexander's Other Listings
Source: MLS Property Information Network (MLS PIN)
MLS Number: 73392763
APN: BROO-000110-000005-000005
- 1874 Beacon St Unit 3
- 32 Kilsyth Rd Unit 1
- 1800 Beacon St
- 16 Warwick Rd Unit 2
- 16 Colliston Rd Unit 1
- 140 Kilsyth Rd Unit 8
- 65 Strathmore Rd Unit 42
- 70 Strathmore Rd Unit 7A
- 31 Orkney Rd Unit 54
- 72 Strathmore Rd Unit 10B
- 44 Orkney Rd Unit 3
- 129 Sutherland Rd Unit A
- 24 Dean Rd Unit 3
- 120 Sutherland Rd Unit 7
- 84 Strathmore Rd Unit 7
- 130 Sutherland Rd Unit 12
- 9 Willard Rd
- 110 Lanark Rd Unit A
- 6 Sutherland Rd Unit 53
- 26 Chiswick Rd Unit 6
- 1856 Beacon St Unit 2
- 1856 Beacon St Unit 6A
- 1856 Beacon St Unit 2B
- 1862-1870 Beacon St
- 1850 Beacon St Unit 3-6
- 1842 Beacon St Unit 2
- 20 Englewood Ave Unit 20 Englewood Avenue
- 20 Englewood Ave Unit 104
- 1862 Beacon St Unit 1870-06
- 20 Englewood Ave Unit 206
- 20 Englewood Ave Unit 306
- 38 Englewood Ave Unit 18
- 1874 Beacon St Unit 2
- 42 Englewood Ave Unit 1R
- 42 Englewood Ave Unit 3
- 42 Englewood Ave Unit 2
- 42 Englewood Ave Unit 47-6
- 42 Englewood Ave
- 41 Strathmore Rd
- 39 Strathmore Rd Unit 2
