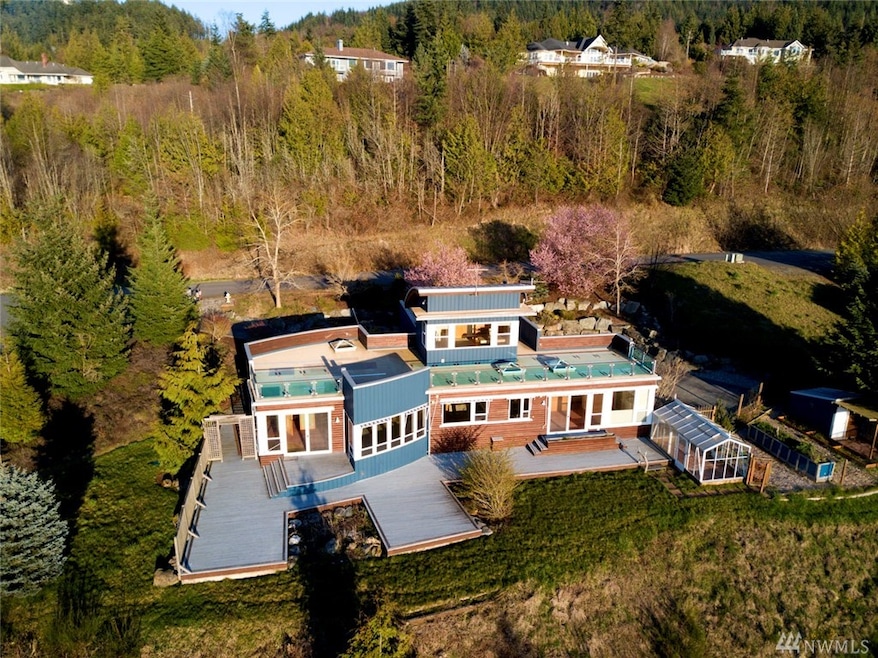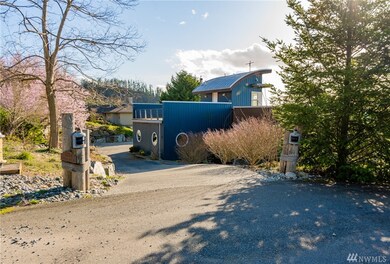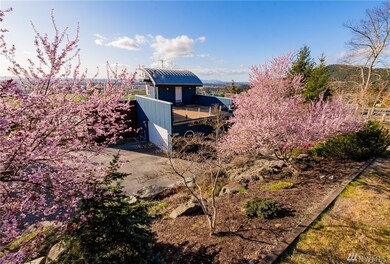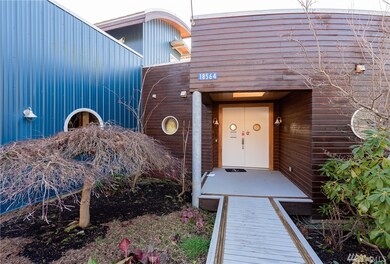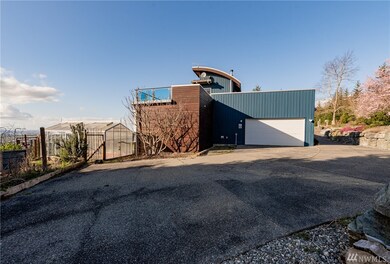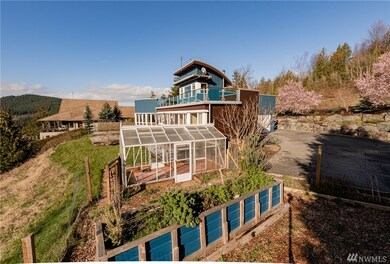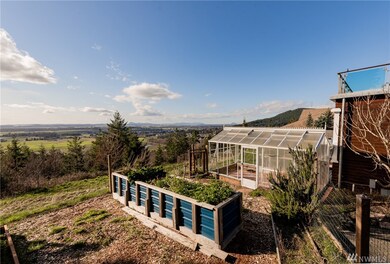
$945,000
- 3 Beds
- 3 Baths
- 1,600 Sq Ft
- 25451 Lake Cavanaugh Rd
- Mount Vernon, WA
Tucked just off Lake Cavanaugh Rd, this magical 12.61-acre retreat offers peace, privacy, and room to roam. The fully updated single-story home features 3 bedroom spaces, warm, inviting finishes throughout & a heat pump for cool summers & toasty warm winters. Two propane fireplaces bring the ambiance ,a Detached Cabin w/ its own bathroom & laundry is perfect for guests or multi-gen living. Bring
DiAnn Sager RE/MAX Gateway
