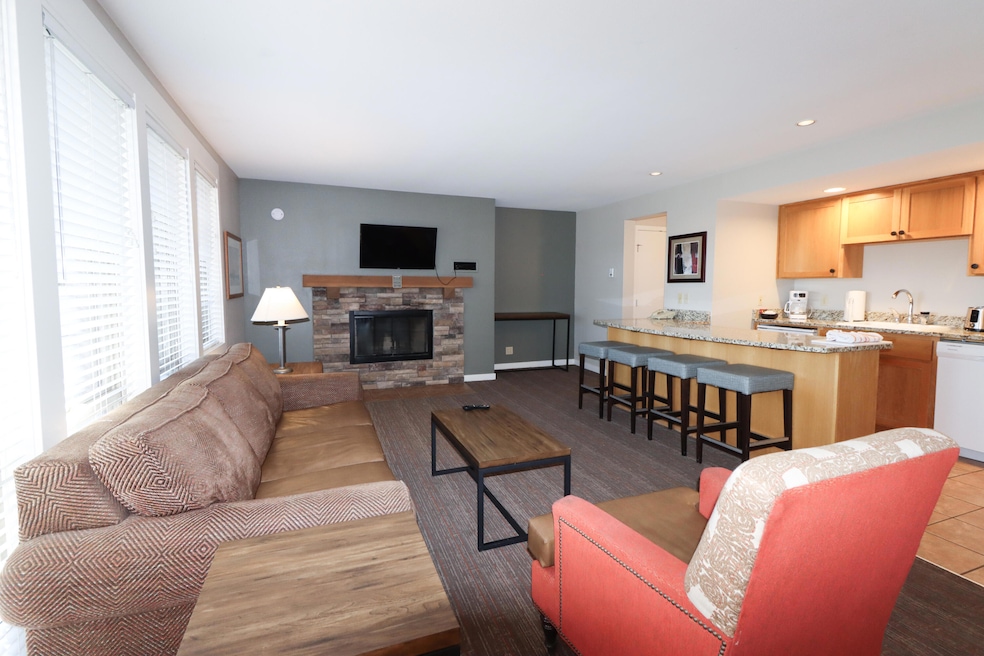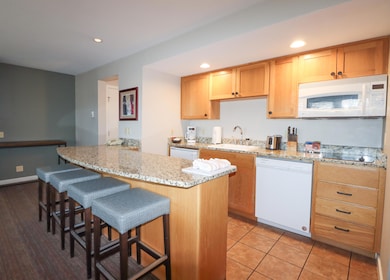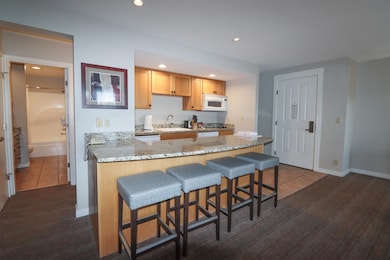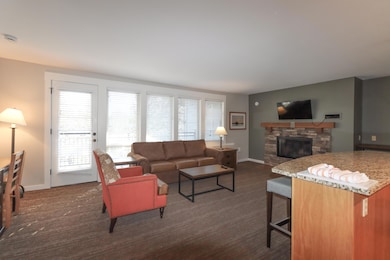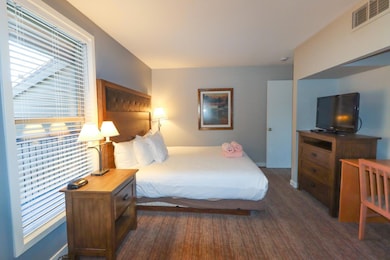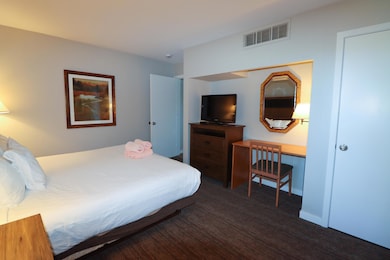
18575 SW Century Dr Unit 1537A (AKA 682) Bend, OR 97702
Seventh Mountain NeighborhoodEstimated payment $465/month
Highlights
- Fitness Center
- No Units Above
- Resort Property
- William E. Miller Elementary School Rated A-
- RV Access or Parking
- Panoramic View
About This Home
Enjoy 8 rotating weeks each year in this coveted Seventh Mountain Condo with cliffside views. This is not a timeshare, but is a deeded 1/6 share. This hard to come by top floor unit is an end unit with
big balcony overlooking the valley and surrounding hillsides. It features a spacious living area with fireplace, island kitchen and comes fully furnished. The condo sleeps 4 with the King sized bed in the bedroom and a nice pull out sofa bed in the primary living area. The bathroom has dual access to
the bedroom and main living area. HOA's include property maintenance, utilities, snow removal, and all exterior maintenance. Inn of 7th Mountain is a premier resort in Bend and the closest lodging to the Mt. Bachelor ski area. The resort has multiple pools, hot tubs, fitness center, hiking trails, tennis & pickleball courts, playground, ice skating, mini golf, restaurant and more.
Home Details
Home Type
- Single Family
Est. Annual Taxes
- $199
Year Built
- Built in 1972
Lot Details
- 436 Sq Ft Lot
- End Unit
- 1 Common Wall
- Landscaped
- Rock Outcropping
- Native Plants
- Level Lot
- Wooded Lot
- Property is zoned SMWCR, LM, SMWCR, LM
HOA Fees
- $310 Monthly HOA Fees
Property Views
- Panoramic
- Ridge
- Mountain
- Valley
Home Design
- Northwest Architecture
- Slab Foundation
- Frame Construction
- Composition Roof
Interior Spaces
- 662 Sq Ft Home
- 1-Story Property
- Open Floorplan
- Double Pane Windows
- Great Room with Fireplace
Kitchen
- Eat-In Kitchen
- Breakfast Bar
- Cooktop<<rangeHoodToken>>
- <<microwave>>
- Dishwasher
- Kitchen Island
- Granite Countertops
Flooring
- Carpet
- Tile
Bedrooms and Bathrooms
- 1 Primary Bedroom on Main
- 1 Full Bathroom
- <<tubWithShowerToken>>
Home Security
- Carbon Monoxide Detectors
- Fire and Smoke Detector
Parking
- No Garage
- RV Access or Parking
Outdoor Features
- Deck
Schools
- William E Miller Elementary School
- Cascade Middle School
- Summit High School
Utilities
- Central Air
- Heat Pump System
- Geothermal Heating and Cooling
- Heating System Uses Steam
- Shared Well
- Community Sewer or Septic
- Cable TV Available
Listing and Financial Details
- Tenancy in Common
- Tax Lot C090682
- Assessor Parcel Number 107239
Community Details
Overview
- Resort Property
- Inn Of The 7Th Subdivision
- On-Site Maintenance
- Maintained Community
- Electric Vehicle Charging Station
- Property is near a preserve or public land
Amenities
- Restaurant
Recreation
- Tennis Courts
- Pickleball Courts
- Community Playground
- Fitness Center
- Community Pool
- Park
- Trails
- Snow Removal
Map
Home Values in the Area
Average Home Value in this Area
Property History
| Date | Event | Price | Change | Sq Ft Price |
|---|---|---|---|---|
| 03/13/2025 03/13/25 | For Sale | $24,900 | -- | $38 / Sq Ft |
Similar Homes in Bend, OR
Source: Oregon Datashare
MLS Number: 220197385
- 18575 SW Century Dr Unit 1013
- 18575 SW Century Dr Unit 812
- 18575 SW Century Dr Unit 2033 & 2034
- 18575 SW Century Dr Unit 1735, 1736
- 18575 SW Century Dr Unit 2135
- 18575 SW Century Dr Unit 225
- 18575 SW Century Dr Unit 617
- 18575 SW Century Dr Unit 660
- 18575 SW Century Dr Unit 2035, 2036, BLDG 20
- 18575 SW Century Dr Unit 1235 C
- 18575 SW Century Dr Unit 1235 B & C
- 18575 SW Century Dr Unit 1235 B
- 18575 SW Century Dr Unit 410
- 18575 SW Century Dr Unit 1837-1838
- 18575 SW Century Dr Unit 1135 A
- 18575 SW Century Dr Unit 1535E
- 18575 SW Century Dr Unit 2113E
- 18575 SW Century Dr Unit 1333E
- 18575 SW Century Dr Unit 423
- 18575 SW Century Dr Unit 1721&22
- 18575 SW Century Dr Unit 2031
- 1797 SW Chandler Ave
- 1609 SW Chandler Ave
- 61354 Blakely Rd
- 515 SW Century Dr
- 202 SW 17th St
- 3001 NW Clearwater Dr
- 210 SW Century
- 954 SW Emkay Dr
- 801 SW Bradbury Way
- 144 SW Crowell Way
- 61580 Brosterhous Rd
- 339 SE Reed Market Rd
- 61560 Aaron Way
- 2528 NW Campus Village Way
- 373 SE Reed Market Rd
- 350 SW Industrial Way
- 2468 NW Marken St
- 2431 NW 2nd St
- 439 NW Princess Ct Unit 2
