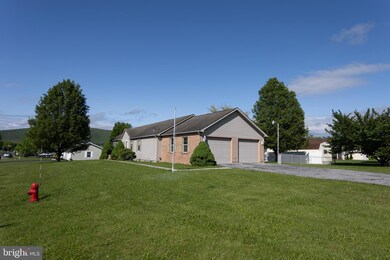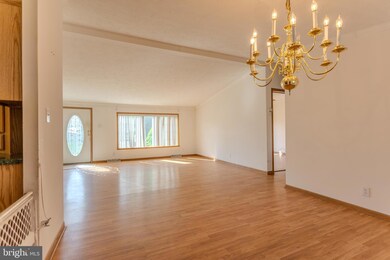186 Hampton Dr Chambersburg, PA 17202
Estimated payment $1,769/month
Highlights
- Rambler Architecture
- Sun or Florida Room
- 2 Car Detached Garage
- 1 Fireplace
- No HOA
- Living Room
About This Home
One floor living set in a small neighborhood outside of Chambersburg. Home features Nicely sized kitchen with dining area, dedicated dining room, large living room, family room with fireplace, owners suite play 2 additional bedrooms and second full bath, laundry all on main floor. A nice bonus is the sunroom w/ heat which opens up to fenced rear yard. The basement offers many possibilities for additional finished living area and storage/workshop.
Property Details
Home Type
- Modular Prefabricated Home
Est. Annual Taxes
- $3,946
Year Built
- Built in 2000
Lot Details
- 0.37 Acre Lot
- Chain Link Fence
- Property is in good condition
Parking
- 2 Car Detached Garage
- Side Facing Garage
Home Design
- Rambler Architecture
- Vinyl Siding
- Concrete Perimeter Foundation
Interior Spaces
- Property has 1 Level
- 1 Fireplace
- Family Room
- Living Room
- Dining Room
- Sun or Florida Room
Kitchen
- Electric Oven or Range
- <<builtInMicrowave>>
- Dishwasher
Flooring
- Laminate
- Vinyl
Bedrooms and Bathrooms
- 3 Main Level Bedrooms
- En-Suite Primary Bedroom
- 2 Full Bathrooms
Laundry
- Laundry Room
- Laundry on main level
Basement
- Basement Fills Entire Space Under The House
- Walk-Up Access
Schools
- Chambersburg Area Middle School
- Chambersburg Area Senior High School
Utilities
- Forced Air Heating and Cooling System
- Heating System Uses Oil
- Electric Water Heater
Community Details
- No Home Owners Association
Listing and Financial Details
- Assessor Parcel Number 09-0C27E-007A-000000
Map
Home Values in the Area
Average Home Value in this Area
Tax History
| Year | Tax Paid | Tax Assessment Tax Assessment Total Assessment is a certain percentage of the fair market value that is determined by local assessors to be the total taxable value of land and additions on the property. | Land | Improvement |
|---|---|---|---|---|
| 2025 | $3,978 | $24,420 | $2,440 | $21,980 |
| 2024 | $3,853 | $24,420 | $2,440 | $21,980 |
| 2023 | $3,734 | $24,420 | $2,440 | $21,980 |
| 2022 | $3,647 | $24,420 | $2,440 | $21,980 |
| 2021 | $3,647 | $24,420 | $2,440 | $21,980 |
| 2020 | $3,551 | $24,420 | $2,440 | $21,980 |
| 2019 | $3,414 | $24,420 | $2,440 | $21,980 |
| 2018 | $3,287 | $24,420 | $2,440 | $21,980 |
| 2017 | $3,175 | $24,420 | $2,440 | $21,980 |
| 2016 | $700 | $24,420 | $2,440 | $21,980 |
| 2015 | $652 | $24,420 | $2,440 | $21,980 |
| 2014 | $652 | $24,420 | $2,440 | $21,980 |
Property History
| Date | Event | Price | Change | Sq Ft Price |
|---|---|---|---|---|
| 06/12/2025 06/12/25 | Pending | -- | -- | -- |
| 06/03/2025 06/03/25 | For Sale | $259,900 | 0.0% | $130 / Sq Ft |
| 05/21/2025 05/21/25 | Pending | -- | -- | -- |
| 05/15/2025 05/15/25 | For Sale | $259,900 | -- | $130 / Sq Ft |
Purchase History
| Date | Type | Sale Price | Title Company |
|---|---|---|---|
| Interfamily Deed Transfer | -- | None Available |
Mortgage History
| Date | Status | Loan Amount | Loan Type |
|---|---|---|---|
| Closed | $292,500 | FHA | |
| Closed | $292,500 | Reverse Mortgage Home Equity Conversion Mortgage |
Source: Bright MLS
MLS Number: PAFL2027328
APN: 09-0C27E-007A-000000
- 5614 Classic Ct
- 302 Cameo Dr
- 242 Waverly Ct
- 5507 Lincoln Way E
- 5400 Lincoln Way E
- 362 Cameo Dr
- 104 Beverly Blvd
- 198 Black Gap Rd Unit 55
- 6 Moyle Dr
- 0 327 Perry Dr
- 155 Coldspring Rd
- 1237 Upland Dr
- 307 Coldspring Rd
- 1273 Upland Dr
- 1278 Black Gap Rd
- 248 W Main St
- 136 Hillside Dr
- 309 Terrace Dr
- 6470 Bent Oak Dr
- Lot 74 White Oak Dr







