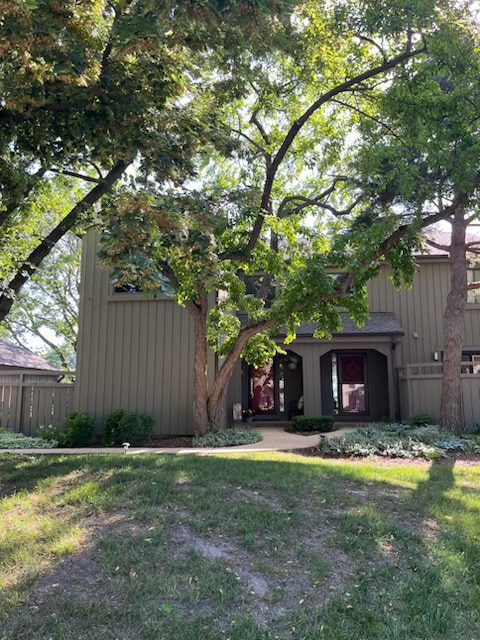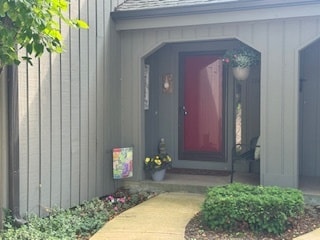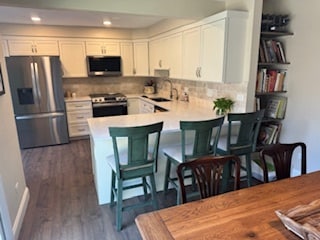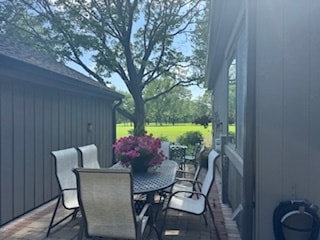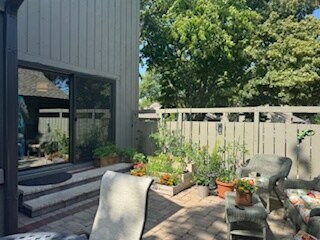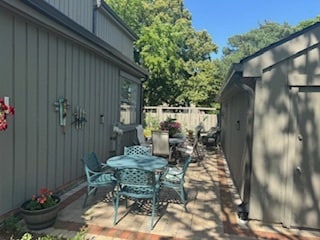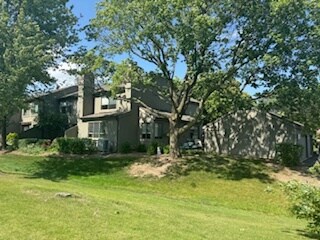
186 Shoreline Rd Lake Barrington, IL 60010
Lake Barrington Shores NeighborhoodEstimated payment $3,607/month
Highlights
- On Golf Course
- Fitness Center
- Recreation Room
- North Barrington Elementary School Rated A
- Living Room with Fireplace
- Wood Flooring
About This Home
Enjoy resort-style living in this highly desirable end-unit with 2-car garage on the 9th fairway of Lake Barrington Shores! This popular Prestwick II model has three full levels of living with a private brick paver patio with expansive views to the golf course. Recent upgrades in 2024 include new kitchen, bathroom, floors, new roof, paint, furnace, air conditioner, and reverse osmosis system. In 2021 new siding and gutters in paid for by the HOA (no special assessment), new garage door and opener, new 8' sliding glass patio door, and newer hot water heater. Lower-level features large newly painted, carpeted recreation room with fireplace, half bath, laundry and ample room for storage. The unit is conveniently located within a short walk to the marina, golf course clubhouse, and activity center with all its amenities. Lake Barrington Shores is a private, 24-hour security, gated community with 100-acre lake, beach, marina with kayaks, canoes and sailboats, tennis/paddle/pickleball courts, shuffle board and bocce courts. The remodeled activity center includes an indoor & outdoor pool and spa, fitness center, library, lounge, ballroom & more. Enjoy nature with access to a 37-acre private forest preserve and a 3-mile walking/biking path around the lake directly across from unit.
Townhouse Details
Home Type
- Townhome
Est. Annual Taxes
- $6,847
Year Built
- Built in 1978
Lot Details
- On Golf Course
- End Unit
HOA Fees
- $647 Monthly HOA Fees
Parking
- 2 Car Garage
- Driveway
- Parking Included in Price
Home Design
- Asphalt Roof
- Concrete Perimeter Foundation
Interior Spaces
- 1,689 Sq Ft Home
- 3-Story Property
- Ceiling Fan
- Wood Burning Fireplace
- Family Room
- Living Room with Fireplace
- 2 Fireplaces
- Dining Room
- Recreation Room
Kitchen
- Cooktop
- Microwave
- Dishwasher
- Stainless Steel Appliances
- Disposal
Flooring
- Wood
- Carpet
- Ceramic Tile
Bedrooms and Bathrooms
- 2 Bedrooms
- 2 Potential Bedrooms
Laundry
- Laundry Room
- Dryer
- Washer
Basement
- Basement Fills Entire Space Under The House
- Sump Pump
- Fireplace in Basement
- Finished Basement Bathroom
Home Security
Outdoor Features
- Patio
Schools
- North Barrington Elementary Scho
- Barrington Middle School-Prairie
- Barrington High School
Utilities
- Central Air
- Heating Available
- Shared Well
- Water Softener is Owned
- Cable TV Available
Listing and Financial Details
- Homeowner Tax Exemptions
Community Details
Overview
- Association fees include water, parking, insurance, security, tv/cable, clubhouse, exercise facilities, pool, exterior maintenance, lawn care, scavenger, snow removal, lake rights, internet
- 4 Units
- Evonne Feimster Association, Phone Number (847) 382-1660
- Lake Barrington Shores Subdivision, Prestwick Ii Floorplan
- Property managed by First Service Residential
Amenities
- Restaurant
- Party Room
Recreation
- Golf Course Community
- Tennis Courts
- Fitness Center
- Community Indoor Pool
- Community Spa
- Park
- Bike Trail
Pet Policy
- Pets up to 99 lbs
- Dogs and Cats Allowed
Security
- Resident Manager or Management On Site
- Carbon Monoxide Detectors
Map
Home Values in the Area
Average Home Value in this Area
Tax History
| Year | Tax Paid | Tax Assessment Tax Assessment Total Assessment is a certain percentage of the fair market value that is determined by local assessors to be the total taxable value of land and additions on the property. | Land | Improvement |
|---|---|---|---|---|
| 2024 | $7,270 | $122,002 | $7,767 | $114,235 |
| 2023 | $6,899 | $106,491 | $7,362 | $99,129 |
| 2022 | $6,899 | $99,634 | $8,329 | $91,305 |
| 2021 | $6,806 | $97,939 | $8,187 | $89,752 |
| 2020 | $7,084 | $97,637 | $8,162 | $89,475 |
| 2019 | $6,387 | $95,061 | $7,947 | $87,114 |
| 2018 | $5,700 | $88,533 | $8,420 | $80,113 |
| 2017 | $5,635 | $86,755 | $8,251 | $78,504 |
| 2016 | $5,499 | $83,483 | $7,940 | $75,543 |
| 2015 | $5,236 | $78,300 | $7,447 | $70,853 |
| 2014 | $5,226 | $74,937 | $8,394 | $66,543 |
| 2012 | $5,513 | $76,225 | $8,538 | $67,687 |
Property History
| Date | Event | Price | Change | Sq Ft Price |
|---|---|---|---|---|
| 06/25/2025 06/25/25 | Pending | -- | -- | -- |
| 06/21/2025 06/21/25 | For Sale | $450,000 | +45.6% | $266 / Sq Ft |
| 02/02/2024 02/02/24 | Sold | $309,000 | -3.4% | $183 / Sq Ft |
| 11/13/2023 11/13/23 | Price Changed | $319,900 | -1.6% | $189 / Sq Ft |
| 11/03/2023 11/03/23 | For Sale | $325,000 | -- | $192 / Sq Ft |
Purchase History
| Date | Type | Sale Price | Title Company |
|---|---|---|---|
| Executors Deed | $309,000 | Chicago Title | |
| Warranty Deed | $321,500 | First American Title | |
| Warranty Deed | $237,500 | Baird & Warner Ttl Svcs Inc | |
| Interfamily Deed Transfer | -- | Baird & Warner Ttl Svcs Inc | |
| Warranty Deed | $320,000 | Multiple | |
| Warranty Deed | $275,000 | -- | |
| Interfamily Deed Transfer | -- | -- |
Mortgage History
| Date | Status | Loan Amount | Loan Type |
|---|---|---|---|
| Previous Owner | $224,000 | New Conventional | |
| Previous Owner | $225,625 | New Conventional | |
| Previous Owner | $166,952 | New Conventional | |
| Previous Owner | $49,000 | Credit Line Revolving | |
| Previous Owner | $200,000 | Purchase Money Mortgage | |
| Previous Owner | $275,000 | Credit Line Revolving |
Similar Homes in Lake Barrington, IL
Source: Midwest Real Estate Data (MRED)
MLS Number: 12400056
APN: 13-11-300-009
- 196 Shoreline Rd
- 333 N Shoreline Rd Unit 320
- 436 Shoreline Rd
- 377 Mallard Point
- 224 Bluff Ct
- 329 Woodview Rd Unit C
- 313 Woodview Rd Unit T122
- 303 Bluff Ct Unit 303
- 949 Fairway Cir Unit 949
- 640 Old Barn Rd Unit D
- 284 Oxford Rd Unit 2
- 24047 N Coneflower Dr
- 449 White Oak Ln
- 24548 N Blue Aster Ln
- 966 Shoreline Rd
- 27469 N Junegrass Dr
- 480 Miller Rd
- 25423 N Hill Dr
- 225 Orchard Rd
- 239 Indian Trail Rd
