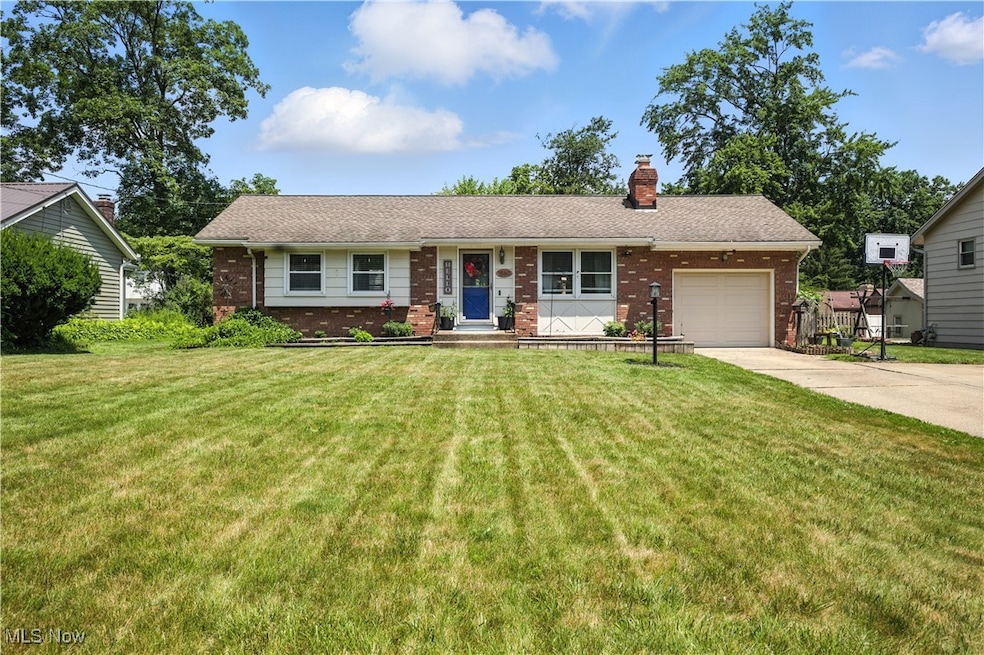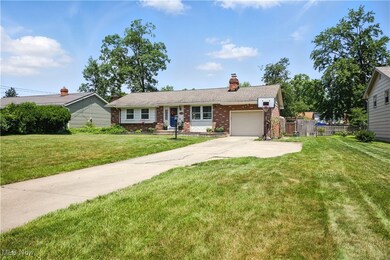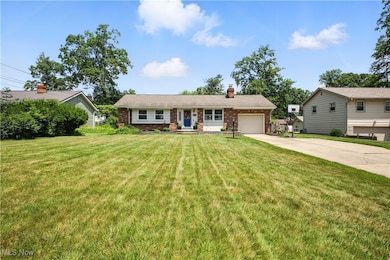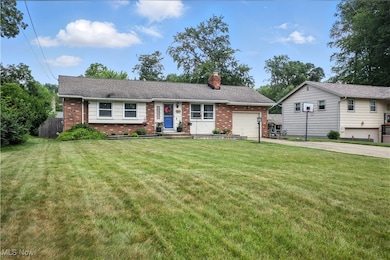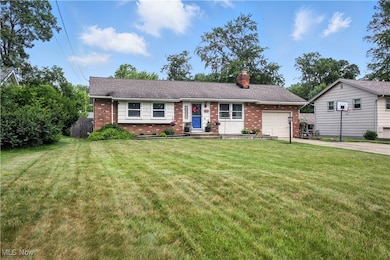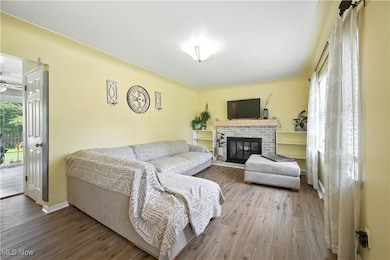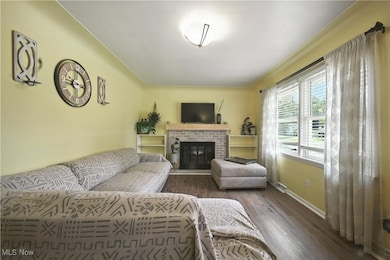
1860 Lancaster Dr Youngstown, OH 44511
Austintown NeighborhoodEstimated payment $1,212/month
Highlights
- 1 Fireplace
- No HOA
- Forced Air Heating and Cooling System
- Austintown Intermediate School Rated A-
- 1 Car Direct Access Garage
- 1-Story Property
About This Home
Welcome to this stunning move-in ready ranch home, located in a quiet and desirable neighborhood. This charming property features 3 spacious bedrooms and 2 full bathrooms, perfect for comfortable family living. Step into the large living room, where a beautiful fireplace creates a cozy space for entertaining guests or relaxing family time. The open dining area flows seamlessly into the kitchen, which is equipped with newer appliances and plenty of counter space for all your cooking needs. Downstairs, enjoy a large finished basement ideal for entertaining, hosting gatherings, or creating your own media or game room. Outside, the home boasts a nicely sized, private backyard—perfect for outdoor relaxation or play. All of this in a peaceful, established neighborhood offering both convenience and serenity. Don’t miss this opportunity to make this wonderful home yours!
Listing Agent
Kelly Warren and Associates RE Solutions Brokerage Email: jameslynn@kellysoldit.com, 330-272-6889 License #2021006826 Listed on: 07/07/2025
Co-Listing Agent
Kelly Warren and Associates RE Solutions Brokerage Email: jameslynn@kellysoldit.com, 330-272-6889 License #2018003552
Home Details
Home Type
- Single Family
Est. Annual Taxes
- $2,285
Year Built
- Built in 1964
Lot Details
- 0.26 Acre Lot
Parking
- 1 Car Direct Access Garage
Home Design
- Brick Exterior Construction
- Fiberglass Roof
- Asphalt Roof
Interior Spaces
- 1,052 Sq Ft Home
- 1-Story Property
- 1 Fireplace
- Finished Basement
- Basement Fills Entire Space Under The House
Bedrooms and Bathrooms
- 3 Main Level Bedrooms
- 2 Full Bathrooms
Utilities
- Forced Air Heating and Cooling System
- Heating System Uses Gas
Community Details
- No Home Owners Association
- Highland Park Subdivision
Listing and Financial Details
- Home warranty included in the sale of the property
- Assessor Parcel Number 48-104-0-030.00-0
Map
Home Values in the Area
Average Home Value in this Area
Tax History
| Year | Tax Paid | Tax Assessment Tax Assessment Total Assessment is a certain percentage of the fair market value that is determined by local assessors to be the total taxable value of land and additions on the property. | Land | Improvement |
|---|---|---|---|---|
| 2024 | $2,285 | $49,540 | $8,010 | $41,530 |
| 2023 | $2,245 | $49,540 | $8,010 | $41,530 |
| 2022 | $1,860 | $32,890 | $6,850 | $26,040 |
| 2021 | $1,862 | $32,890 | $6,850 | $26,040 |
| 2020 | $1,868 | $32,890 | $6,850 | $26,040 |
| 2019 | $1,842 | $29,370 | $6,120 | $23,250 |
| 2018 | $1,773 | $29,370 | $6,120 | $23,250 |
| 2017 | $1,760 | $29,370 | $6,120 | $23,250 |
| 2016 | $1,653 | $27,290 | $6,410 | $20,880 |
| 2015 | $1,603 | $27,290 | $6,410 | $20,880 |
| 2014 | $1,610 | $27,290 | $6,410 | $20,880 |
| 2013 | $1,592 | $27,290 | $6,410 | $20,880 |
Property History
| Date | Event | Price | Change | Sq Ft Price |
|---|---|---|---|---|
| 07/08/2025 07/08/25 | Pending | -- | -- | -- |
| 07/07/2025 07/07/25 | For Sale | $185,000 | +115.1% | $176 / Sq Ft |
| 04/22/2016 04/22/16 | Sold | $86,000 | +1.3% | $52 / Sq Ft |
| 03/08/2016 03/08/16 | Pending | -- | -- | -- |
| 03/01/2016 03/01/16 | For Sale | $84,900 | -- | $51 / Sq Ft |
Purchase History
| Date | Type | Sale Price | Title Company |
|---|---|---|---|
| Warranty Deed | $86,000 | Attorney | |
| Warranty Deed | $76,000 | South Park Title Agency Inc | |
| Interfamily Deed Transfer | -- | Title Professionals Inc | |
| Warranty Deed | $77,000 | -- | |
| Deed | -- | -- |
Mortgage History
| Date | Status | Loan Amount | Loan Type |
|---|---|---|---|
| Open | $81,700 | New Conventional | |
| Previous Owner | $74,073 | FHA | |
| Previous Owner | $81,000 | New Conventional | |
| Previous Owner | $72,200 | Unknown |
Similar Homes in Youngstown, OH
Source: MLS Now
MLS Number: 5137488
APN: 48-104-0-030.00-0
- 4295 Maureen Dr
- 40 Woodleigh Ct
- 60 Woodleigh Ct
- 4235 Patricia Ave
- 4427 Aspen Dr
- 4108 Claridge Dr
- 2215 Frostwood Dr
- 3886 Ascot Ct
- 2500 Redgate Ln
- 2476 Amberly Dr
- 3890 Ayrshire Dr
- 4243 Burkey Rd
- 4234 Burkey Rd
- 4438-4440 Washington Square Dr
- 4319 Timberbrook Dr
- 1291 Woodhurst Dr
- 3844 Chaucer Ln
- 568 Westgate Blvd
- 2970 Meadow Ln
- 3350 Black Oak Ln
