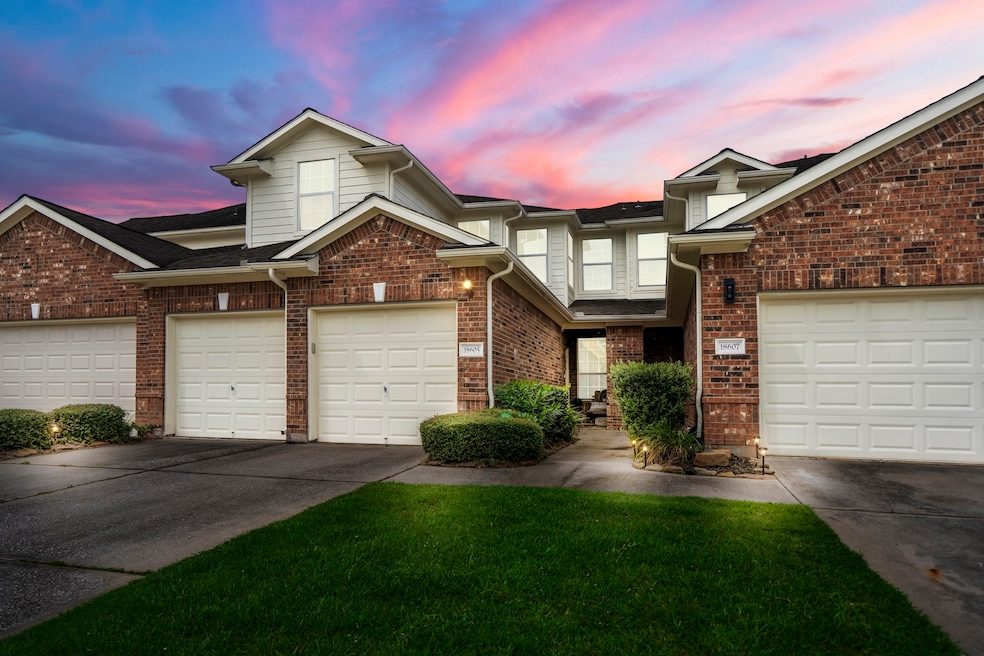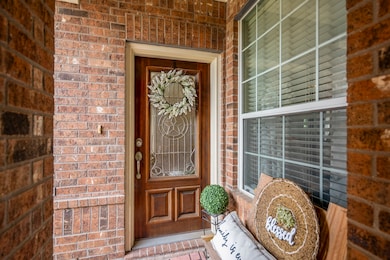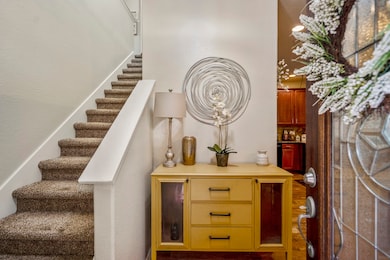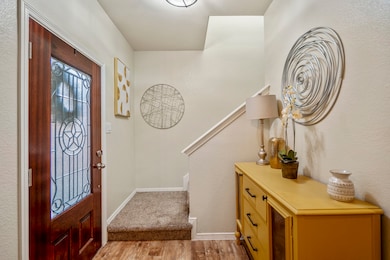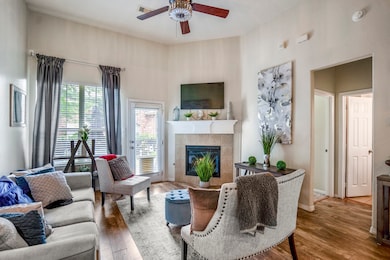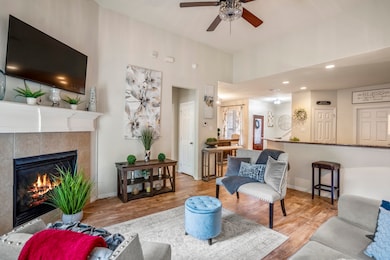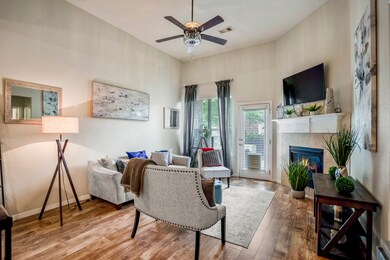
18605 Syndee Loch Ct Spring, TX 77379
Gleannloch Farms NeighborhoodEstimated payment $2,179/month
Highlights
- Golf Course Community
- Gated Community
- Traditional Architecture
- Hassler Elementary School Rated A
- Deck
- Wood Flooring
About This Home
Fabulous townhome in the gated Retreat at Gleannloch Farms! A custom leaded glass door opens to a spacious floor plan with soaring ceilings, large living/dining areas, and an open kitchen—ideal for entertaining. Features include hardwood-look tile, recessed lighting, four ceiling fans, wood blinds, and abundant natural light. One secondary bedroom with full bath downstairs; upstairs, the oversized primary suite offers a sitting area, an ensuite bath with double sinks, a soaking tub, a separate shower, and a walk-in closet. Flexible upstairs space makes a great game room, office, or gym. Utility room with extra storage. Low-maintenance patio with wrought iron fencing; front yard maintained by HOA. Located on a quiet cul-de-sac with green space, close to shopping, dining, Hwy 99, 249 & I-45. Enjoy community pools, parks, trails & Gleannloch Pines Golf Club. Welcome home!
Listing Agent
Compass RE Texas, LLC - The Heights License #0648081 Listed on: 06/29/2025

Townhouse Details
Home Type
- Townhome
Est. Annual Taxes
- $5,188
Year Built
- Built in 2005
HOA Fees
- $224 Monthly HOA Fees
Parking
- 2 Car Attached Garage
Home Design
- Traditional Architecture
- Brick Exterior Construction
- Slab Foundation
- Composition Roof
- Cement Siding
Interior Spaces
- 1,576 Sq Ft Home
- 2-Story Property
- High Ceiling
- Ceiling Fan
- Gas Log Fireplace
- Family Room Off Kitchen
- Living Room
- Dining Room
- Home Office
- Game Room
- Utility Room
- Security System Owned
Kitchen
- Breakfast Bar
- Walk-In Pantry
- Gas Oven
- Gas Range
- Free-Standing Range
- Microwave
- Dishwasher
- Granite Countertops
- Disposal
Flooring
- Wood
- Carpet
- Tile
Bedrooms and Bathrooms
- 2 Bedrooms
- 2 Full Bathrooms
- Double Vanity
- Single Vanity
- Soaking Tub
- Bathtub with Shower
- Separate Shower
Outdoor Features
- Deck
- Patio
Schools
- Hassler Elementary School
- Doerre Intermediate School
- Klein Cain High School
Utilities
- Central Heating and Cooling System
- Heating System Uses Gas
- Programmable Thermostat
Additional Features
- Energy-Efficient Thermostat
- 2,250 Sq Ft Lot
Community Details
Overview
- Association fees include insurance, ground maintenance, maintenance structure
- Houston HOA Management Association
- Retreat At Gleannloch Farms Sec 1 Subdivision
Recreation
- Golf Course Community
- Community Pool
- Trails
- Tennis Courts
Security
- Controlled Access
- Gated Community
- Fire and Smoke Detector
Map
Home Values in the Area
Average Home Value in this Area
Tax History
| Year | Tax Paid | Tax Assessment Tax Assessment Total Assessment is a certain percentage of the fair market value that is determined by local assessors to be the total taxable value of land and additions on the property. | Land | Improvement |
|---|---|---|---|---|
| 2024 | $3,678 | $236,758 | $38,160 | $198,598 |
| 2023 | $3,678 | $233,508 | $38,160 | $195,348 |
| 2022 | $5,126 | $226,751 | $38,160 | $188,591 |
| 2021 | $5,040 | $192,982 | $28,620 | $164,362 |
| 2020 | $4,938 | $179,638 | $28,620 | $151,018 |
| 2019 | $4,940 | $172,218 | $28,620 | $143,598 |
| 2018 | $1,971 | $162,816 | $28,620 | $134,196 |
| 2017 | $4,694 | $162,816 | $28,620 | $134,196 |
| 2016 | $4,694 | $162,816 | $28,620 | $134,196 |
| 2015 | $3,963 | $157,073 | $28,620 | $128,453 |
| 2014 | $3,963 | $136,119 | $28,620 | $107,499 |
Property History
| Date | Event | Price | Change | Sq Ft Price |
|---|---|---|---|---|
| 07/16/2025 07/16/25 | Price Changed | $275,000 | -3.5% | $174 / Sq Ft |
| 06/29/2025 06/29/25 | For Sale | $285,000 | +29.5% | $181 / Sq Ft |
| 01/05/2022 01/05/22 | Sold | -- | -- | -- |
| 12/06/2021 12/06/21 | Pending | -- | -- | -- |
| 12/03/2021 12/03/21 | For Sale | $220,000 | -- | $140 / Sq Ft |
Purchase History
| Date | Type | Sale Price | Title Company |
|---|---|---|---|
| Deed | $277,970 | Allegiance Title Company | |
| Vendors Lien | -- | Chicago Title | |
| Vendors Lien | -- | First American Title |
Mortgage History
| Date | Status | Loan Amount | Loan Type |
|---|---|---|---|
| Open | $209,000 | New Conventional | |
| Closed | $209,000 | New Conventional | |
| Previous Owner | $136,000 | New Conventional | |
| Previous Owner | $148,000 | Purchase Money Mortgage |
Similar Homes in Spring, TX
Source: Houston Association of REALTORS®
MLS Number: 60032619
APN: 1256350020076
- 8803 Eastloch Dr
- 18621 Serenity Loch Dr
- 8430 Sunset Loch Dr
- 18720 Serenity Loch Dr
- 18702 Cypress Loch Dr
- 8823 Leaning Hollow Ln
- 8406 Willow Loch Dr
- 11 Gleannloch Estates Dr
- 18606 Copano Ln
- 8507 Marchelle Ln
- 18302 Glenn Haven Estates Dr
- 18614 Spring Heather Ct
- 35 Gleannloch Estates Dr
- 18606 Spring Heather Ct
- 18719 Glenn Haven Estates Dr
- 18718 Glenn Haven Estates Dr
- 18302 Lazy Moss Ln
- 18307 Champion Forest Dr
- 8115 Spring Cypress Rd
- 1315 Town Moor Ct
- 18702 Cypress Loch Dr
- 18307 Champion Forest Dr
- 1315 Town Moor Ct
- 1110 Bringewood Chase Dr
- 18519 Sweetjasmine Ln
- 8003 Goldengrove Dr
- 8010 Goldengrove Dr
- 17802 Theiss Mail Route Rd
- 8123 Theisswood Rd
- 9707 Old Timber Ln
- 9330 Jan Glen Ln
- 9130 Kirkleigh St
- 9623 Thimbleweed Dr
- 9731 Birdsnest Ct
- 19722 Ringwald Ct
- 8802 Sunny Point Dr
- 19025 Stuebner Airline Rd
- 7315 Spring Cypress Rd
- 19025 Stuebner Airline Rd Unit 632
- 19025 Stuebner Airline Rd Unit 134
