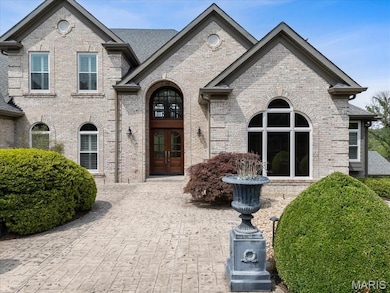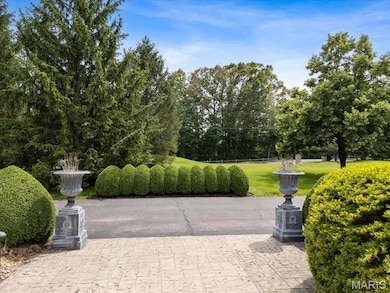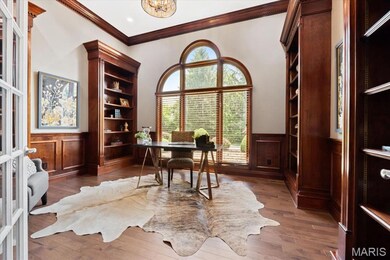
18665 Wild Horse Creek Rd Wildwood, MO 63005
Estimated payment $11,836/month
Highlights
- 8 Acre Lot
- Deck
- Recreation Room
- Chesterfield Elementary School Rated A
- Hearth Room
- Traditional Architecture
About This Home
Absolutely breathtaking! This estately 1.5-story home is perfectly nestled on 8 acres of stunning, picturesque land. Meticulously updated throughout, it offers high-end finishes and exceptional attention to detail. The main level showcases rich hardwood flooring, a dramatic two-story foyer with a curved staircase, an elegant dining room, and a private study with custom built-ins. The soaring great room is filled with natural light from floor-to-ceiling windows and features a cozy gas fireplace and a stylish walk-behind wet bar—ideal for entertaining. The kitchen is a true standout with quartz countertops, stainless steel appliances, and seamless flow into the breakfast area, hearth room with stone fireplace, and access to the expansive deck. Retreat to the luxurious main-floor master suite, complete with a beverage bar and see-through fireplace leading into the spa-like master bath, which includes dual bathrooms and custom his & hers closets. The walkout lower level is an entertainer’s dream—boasting a full kitchen, wine cellar, second wet bar, family room, guest bedroom, full bath, rec/exercise room, and second laundry. A finished 4-car garage offers private access to the lower level, complemented by a circle drive, multiple patios, a deck and so much more.
Home Details
Home Type
- Single Family
Est. Annual Taxes
- $22,398
Year Built
- Built in 1996
Lot Details
- 8 Acre Lot
Parking
- 4 Car Attached Garage
- Garage Door Opener
- Off-Street Parking
Home Design
- Traditional Architecture
- Brick Veneer
Interior Spaces
- 8,742 Sq Ft Home
- 1.5-Story Property
- Historic or Period Millwork
- 4 Fireplaces
- Window Treatments
- French Doors
- Sliding Doors
- Atrium Doors
- Panel Doors
- Great Room
- Family Room
- Breakfast Room
- Dining Room
- Den
- Recreation Room
- Laundry Room
Kitchen
- Hearth Room
- <<microwave>>
- Dishwasher
- Wine Cooler
- Disposal
Flooring
- Wood
- Carpet
- Ceramic Tile
- Luxury Vinyl Plank Tile
Bedrooms and Bathrooms
Partially Finished Basement
- Basement Fills Entire Space Under The House
- Bedroom in Basement
- Rough-In Basement Bathroom
Outdoor Features
- Deck
- Patio
Schools
- Chesterfield Elem. Elementary School
- Rockwood Valley Middle School
- Lafayette Sr. High School
Utilities
- Forced Air Zoned Heating and Cooling System
- Well
- Water Softener
Community Details
- No Home Owners Association
Listing and Financial Details
- Assessor Parcel Number 19X-61-0325
Map
Home Values in the Area
Average Home Value in this Area
Tax History
| Year | Tax Paid | Tax Assessment Tax Assessment Total Assessment is a certain percentage of the fair market value that is determined by local assessors to be the total taxable value of land and additions on the property. | Land | Improvement |
|---|---|---|---|---|
| 2023 | $21,807 | $320,110 | $83,600 | $236,510 |
| 2022 | $16,086 | $219,530 | $46,000 | $173,530 |
| 2021 | $15,995 | $219,530 | $46,000 | $173,530 |
| 2020 | $15,703 | $208,090 | $37,640 | $170,450 |
| 2019 | $15,614 | $208,090 | $37,640 | $170,450 |
| 2018 | $19,122 | $240,400 | $31,650 | $208,750 |
| 2017 | $18,687 | $240,400 | $31,650 | $208,750 |
| 2016 | $19,065 | $235,640 | $25,880 | $209,760 |
| 2015 | $18,895 | $235,640 | $25,880 | $209,760 |
| 2014 | $17,103 | $208,410 | $35,110 | $173,300 |
Property History
| Date | Event | Price | Change | Sq Ft Price |
|---|---|---|---|---|
| 06/15/2025 06/15/25 | Pending | -- | -- | -- |
| 06/12/2025 06/12/25 | For Sale | $1,799,900 | +22.0% | $206 / Sq Ft |
| 05/14/2021 05/14/21 | Sold | -- | -- | -- |
| 04/08/2021 04/08/21 | Pending | -- | -- | -- |
| 04/02/2021 04/02/21 | For Sale | $1,475,000 | -- | $169 / Sq Ft |
Purchase History
| Date | Type | Sale Price | Title Company |
|---|---|---|---|
| Warranty Deed | $1,475,000 | Alliance Title Group Llc | |
| Interfamily Deed Transfer | -- | -- |
Mortgage History
| Date | Status | Loan Amount | Loan Type |
|---|---|---|---|
| Previous Owner | $1,320,000 | Adjustable Rate Mortgage/ARM | |
| Previous Owner | $1,180,000 | Adjustable Rate Mortgage/ARM | |
| Previous Owner | $441,350 | Future Advance Clause Open End Mortgage | |
| Previous Owner | $100,000 | Credit Line Revolving |
Similar Homes in the area
Source: MARIS MLS
MLS Number: MIS25036673
APN: 19X-61-0325
- 311 Larimore Valley Dr
- 6 Lions Head Ct
- 2 Wildwood Point Ct
- 18231 Canyon Forest Ct
- 169 Fick Farm Rd
- 805 Stone Bridge Springs Dr
- 727 Madison Valley
- 336 Pine Bend Dr
- 363 Pine Bend Dr
- 310 Wardenburg Farms Dr
- 910 Old Eatherton Rd
- 1655 Wildhorse Parkway Dr
- 1002 Chesterfield Forest Dr
- 1315 Coach View Ln
- 1032 Chesterfield Forest
- 18668 Olive Street Rd
- 973 Tara Ct
- 16656 Annas Way
- 1009 Savonne Ct
- 17903 White Robin Ct






