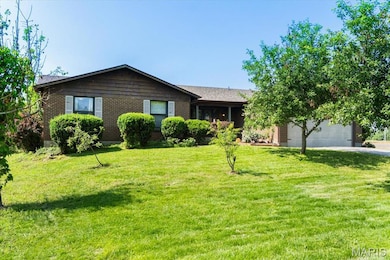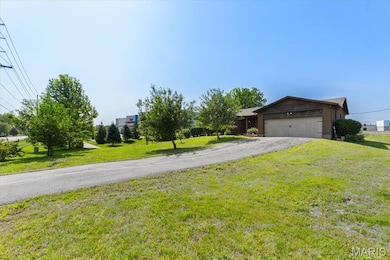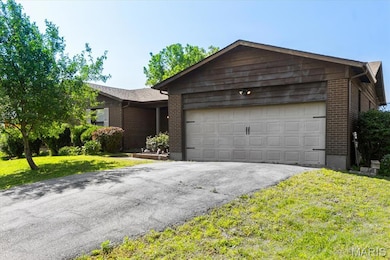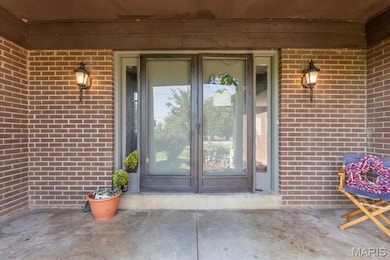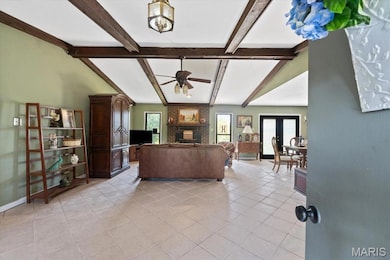
18668 Olive Street Rd Chesterfield, MO 63005
Estimated payment $4,630/month
Highlights
- 2 Acre Lot
- Traditional Architecture
- Covered patio or porch
- Chesterfield Elementary School Rated A
- 1 Fireplace
- 2 Car Attached Garage
About This Home
Opportunity awaits you on this 2 acre property that offers approximately 132 feet of street frontage with plenty of traffic that is close to all amenities that the Chesterfield Valley has to offer. Right down the street from the new volleyball and basketball sports complex! Possibilities we can imagine utilizing this property for are potentially a self storage facility, camper or boat parking, landscaping business, pop up shop rental, co-working spaces, or be the landing and eatery for food trucks! Imagine a fun place with go karts or mini golf?? Currently hosts a brick 3 bedroom, 2 bathroom ranch home with attached 2 car garage. The living room, dining room and kitchen are all open with touches of beamed and vaulted ceilings and a wood burning fireplace. Roof and HVAC system are new! There is a large unfinished basement for additional possibilities. Join the buzz in Chesterfield and create your dream, here's your chance!
Home Details
Home Type
- Single Family
Est. Annual Taxes
- $2,452
Year Built
- Built in 1978
Parking
- 2 Car Attached Garage
- Garage Door Opener
Home Design
- Traditional Architecture
Interior Spaces
- 1,862 Sq Ft Home
- 1-Story Property
- 1 Fireplace
- Unfinished Basement
- Basement Ceilings are 8 Feet High
Bedrooms and Bathrooms
- 3 Bedrooms
- 2 Full Bathrooms
Schools
- Chesterfield Elem. Elementary School
- Rockwood Valley Middle School
- Lafayette Sr. High School
Utilities
- Forced Air Heating and Cooling System
- Well
Additional Features
- Covered patio or porch
- 2 Acre Lot
Listing and Financial Details
- Assessor Parcel Number 17W-42-0046
Map
Home Values in the Area
Average Home Value in this Area
Tax History
| Year | Tax Paid | Tax Assessment Tax Assessment Total Assessment is a certain percentage of the fair market value that is determined by local assessors to be the total taxable value of land and additions on the property. | Land | Improvement |
|---|---|---|---|---|
| 2023 | $2,474 | $34,880 | $6,760 | $28,120 |
| 2022 | $2,466 | $33,190 | $6,760 | $26,430 |
| 2021 | $2,452 | $33,190 | $6,760 | $26,430 |
| 2020 | $2,417 | $31,590 | $6,760 | $24,830 |
| 2019 | $2,404 | $31,590 | $6,760 | $24,830 |
| 2018 | $2,371 | $29,390 | $6,760 | $22,630 |
| 2017 | $2,318 | $29,390 | $6,760 | $22,630 |
| 2016 | $2,535 | $30,910 | $8,130 | $22,780 |
| 2015 | $2,513 | $30,910 | $8,130 | $22,780 |
| 2014 | $2,267 | $27,120 | $1,810 | $25,310 |
Property History
| Date | Event | Price | Change | Sq Ft Price |
|---|---|---|---|---|
| 06/11/2025 06/11/25 | For Sale | $799,000 | -- | $429 / Sq Ft |
Similar Homes in Chesterfield, MO
Source: MARIS MLS
MLS Number: MIS25035113
APN: 17W-42-0046
- 126 Summer Grace Ln
- 18231 Canyon Forest Ct
- 118 Summer Grace Ln
- 141 Summer Grace Ln
- 169 Fick Farm Rd
- 6 Lions Head Ct
- 973 Tara Ct
- 204 Ella Rose Ln
- 206 Ella Rose
- 202 Ella Rose Ln
- 969 Silver Buck Ln
- 805 Silver Buck Ln
- 1009 Savonne Ct
- 753 Silver Buck Ln
- 310 Wardenburg Farms Dr
- 783 Schaeffer's Grove Ct
- 776 Schaeffer's Grove Ct
- 744 Silver Buck Ln
- 336 Pine Bend Dr
- 782 Schaeffer's Grove Ct
- 17707 Wild Horse Creek Rd
- 568 Lands 34# End Cir
- 1000 Watermark Dr
- 700 Mallards Way
- 1 Southernside Ln
- 2285 Federalist Place
- 4323 Capri Way Unit 4323 Capri Way
- 3024 Capri Way Unit 3024
- 8050 Knights Crossing Dr
- 975 Westmeade Dr
- 421 Shirley Ridge Dr
- 1370 Timothy Ridge Dr
- 90 Molina Way
- 100 Grenache Blanc Dr
- 4009 Towers Rd
- 16573 Wild Horse Creek Rd
- 16455 Wildhorse Lake Blvd
- 4610 Chippewa Way
- 4540 Cambrook Dr
- 16511 Wild Horse Creek Rd

