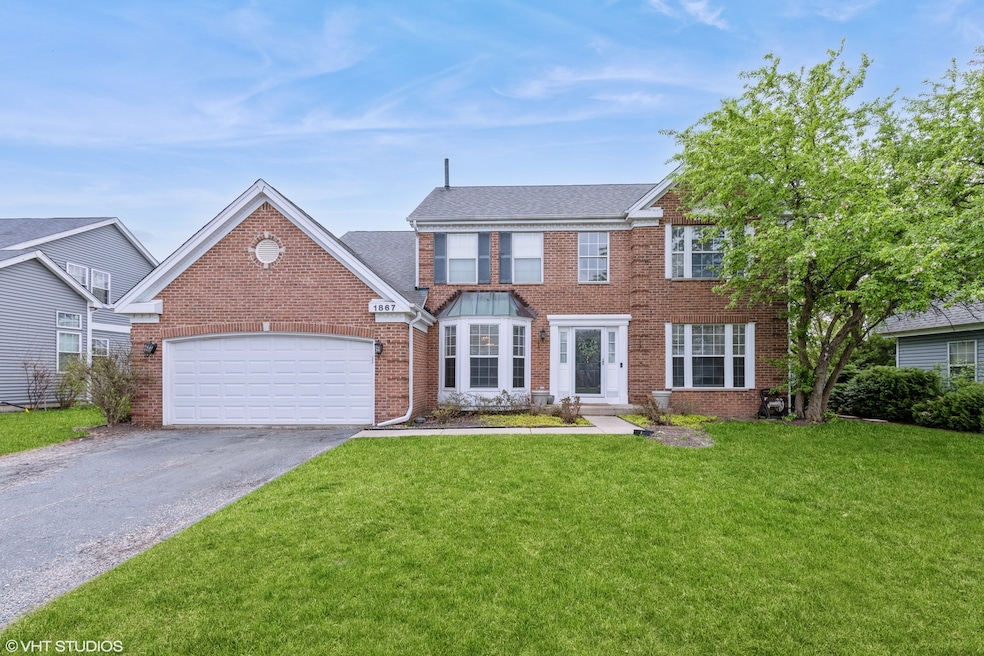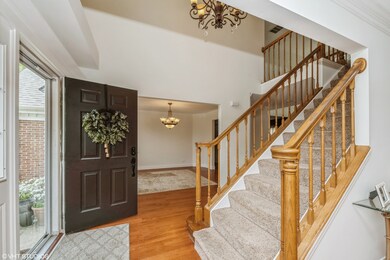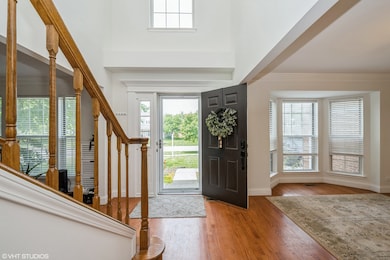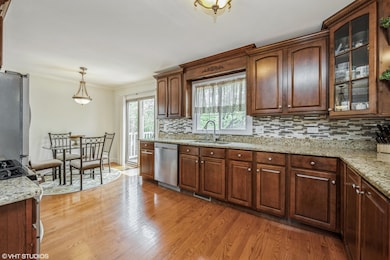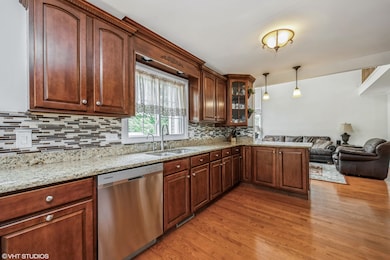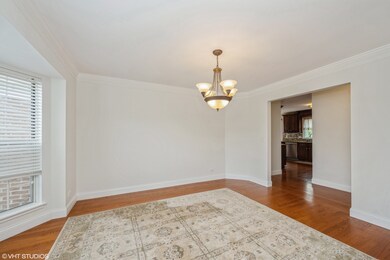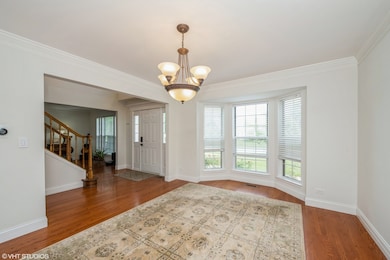
1867 Ashford Ln Crystal Lake, IL 60014
Estimated payment $3,440/month
Highlights
- Deck
- Traditional Architecture
- Home Office
- Crystal Lake South High School Rated A
- Wood Flooring
- Formal Dining Room
About This Home
The one you have been waiting for!!! This house has it ALL! The curb appeal, the size, the yard, the location! This spacious 4 bedroom home has AMAZING opportunity with either multigenerational living, or additional rental income with a fully finished walkout basement with full kitchen and eating area, cozy family room, 2 bedrooms, and full bathroom. This home is filled with natural light in every room, pouring in from skylights in the master bathroom and the 2-story family room. Home was completely redone including the basement in 2013. Many parks within walking distance, great outdoors opportunities, and minutes from everything that Randall Road and Crystal Lake/Algonquin/LITH has to offer...shopping, entertainment, restaurants galore. Top rated CL schools in districts 155 and 47. You won't want to miss this one!
Home Details
Home Type
- Single Family
Est. Annual Taxes
- $9,755
Year Built
- Built in 1990 | Remodeled in 2013
Lot Details
- 9,148 Sq Ft Lot
- Lot Dimensions are 125x73
- Paved or Partially Paved Lot
Parking
- 2 Car Garage
- Driveway
- Parking Included in Price
Home Design
- Traditional Architecture
- Brick Exterior Construction
- Asphalt Roof
- Concrete Perimeter Foundation
Interior Spaces
- 2,422 Sq Ft Home
- 2-Story Property
- Whole House Fan
- Ceiling Fan
- Skylights
- Includes Fireplace Accessories
- Gas Log Fireplace
- Family Room with Fireplace
- Living Room
- Formal Dining Room
- Home Office
Kitchen
- Range
- Microwave
- Dishwasher
- Disposal
Flooring
- Wood
- Carpet
Bedrooms and Bathrooms
- 4 Bedrooms
- 4 Potential Bedrooms
- Separate Shower
Laundry
- Laundry Room
- Dryer
- Washer
Basement
- Basement Fills Entire Space Under The House
- Sump Pump
- Finished Basement Bathroom
Outdoor Features
- Balcony
- Deck
Schools
- Indian Prairie Elementary School
- Lundahl Middle School
- Crystal Lake South High School
Utilities
- Forced Air Heating and Cooling System
- Heating System Uses Natural Gas
Community Details
- The Villages Subdivision
Listing and Financial Details
- Homeowner Tax Exemptions
Map
Home Values in the Area
Average Home Value in this Area
Tax History
| Year | Tax Paid | Tax Assessment Tax Assessment Total Assessment is a certain percentage of the fair market value that is determined by local assessors to be the total taxable value of land and additions on the property. | Land | Improvement |
|---|---|---|---|---|
| 2024 | $10,100 | $126,700 | $20,343 | $106,357 |
| 2023 | $9,755 | $113,317 | $18,194 | $95,123 |
| 2022 | $9,225 | $102,647 | $19,519 | $83,128 |
| 2021 | $8,724 | $95,628 | $18,184 | $77,444 |
| 2020 | $8,504 | $92,242 | $17,540 | $74,702 |
| 2019 | $8,272 | $88,287 | $16,788 | $71,499 |
| 2018 | $8,623 | $89,982 | $21,942 | $68,040 |
| 2017 | $8,571 | $84,769 | $20,671 | $64,098 |
| 2016 | $8,355 | $79,506 | $19,388 | $60,118 |
| 2013 | -- | $78,869 | $18,086 | $60,783 |
Property History
| Date | Event | Price | Change | Sq Ft Price |
|---|---|---|---|---|
| 06/19/2025 06/19/25 | Pending | -- | -- | -- |
| 06/10/2025 06/10/25 | For Sale | $495,000 | +148.7% | $204 / Sq Ft |
| 11/19/2012 11/19/12 | Sold | $199,000 | 0.0% | $82 / Sq Ft |
| 10/02/2012 10/02/12 | Pending | -- | -- | -- |
| 09/26/2012 09/26/12 | For Sale | $199,000 | -- | $82 / Sq Ft |
Purchase History
| Date | Type | Sale Price | Title Company |
|---|---|---|---|
| Quit Claim Deed | -- | Fidelity National Title | |
| Interfamily Deed Transfer | -- | None Available | |
| Warranty Deed | $199,000 | Commonwealth Land Title Insu |
Mortgage History
| Date | Status | Loan Amount | Loan Type |
|---|---|---|---|
| Previous Owner | $149,250 | New Conventional |
Similar Homes in Crystal Lake, IL
Source: Midwest Real Estate Data (MRED)
MLS Number: 12389094
APN: 19-19-276-024
- 1100 Heartland Gate
- 1649 Penny Ln
- 1682 Brompton Ln
- 538 Pembrook Ct S
- 1306 Monroe St
- 121 Polaris Dr
- 1740 Somerfield Ln
- 1803 Nashville Ln
- 3 Clark Ave
- 6 Valhalla Ct
- 646 Grand Canyon Cir
- 1101 Heavens Gate
- 1755 Nashville Ln
- 1461 Acadia Cir
- 1471 Acadia Cir
- 1501 Acadia Cir
- 1481 Acadia Cir
- 1491 Acadia Cir
- 1511 Acadia Cir
- 1840 Nashville Ln Unit 5
