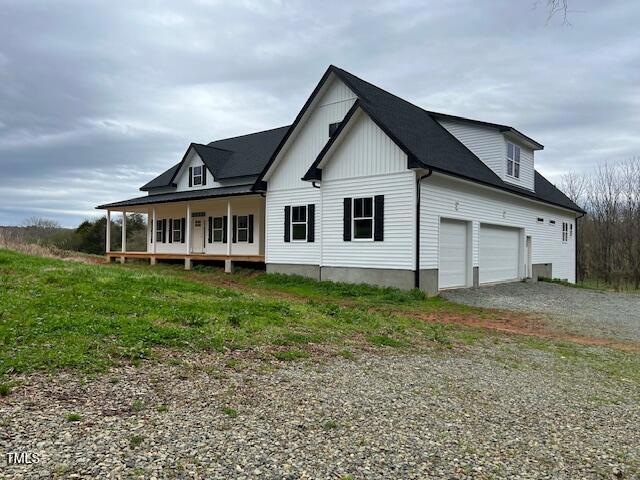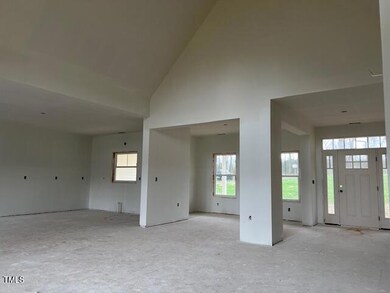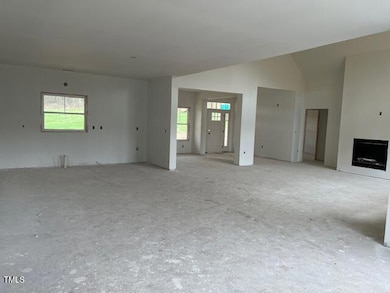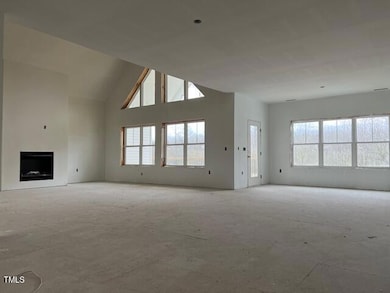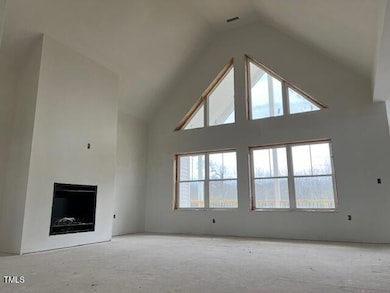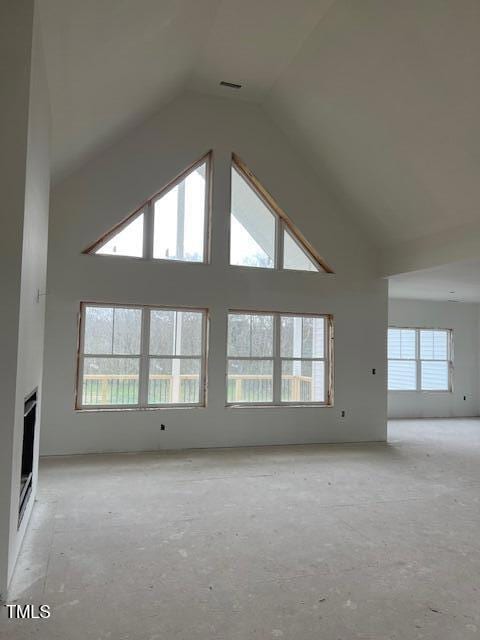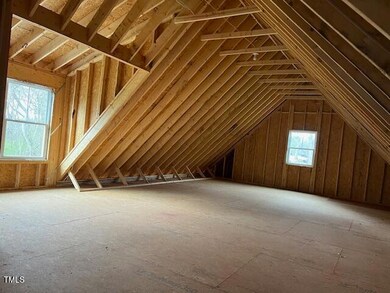
187 Dairymont Dr Pittsboro, NC 27312
Estimated payment $4,179/month
Highlights
- New Construction
- Wood Flooring
- No HOA
- Contemporary Architecture
- Main Floor Primary Bedroom
- Fireplace
About This Home
Built and Offered by Baywood Builders, Inc.This beautiful new 2 story contemporary farm house is located just 4 miles west of the circle in historic downtown Pittsboro on some of Chatham County's finest country farm land. It will be move-in ready soon with many final finish selections still available to choose and customize to suit.The property features scenic open rolling pasture at the end of private Dairymont Dr. and has a quaint creek running through the back corner. Welcome family and friends to an expansive open floor plan with a tall vaulted ceiling in the great room, and craftsman style doors and trims. The large front porch faces west and wraps around the house front to enjoy the setting sun. The back porch is centered on the back of the great room with a continuous vaulted ceiling, looking east out over the back pasture to the wood line at the creek. The large 3 car garage is equipped with a hot/cold water wash bay with a floor drain.The house features all current living space on the first floor. There is also over 1,400 sf. of unfinished basement and second floor separate bonus areas ready to be finished into fabulous extra space, potentially totaling an all combined 5,346 sf. under roof.The gourmet kitchen is fabulously appointed and wide open to the great room and breakfast nook, along with a 10' eat-in island/bar and pot filler over the cooktop. The open dining room is nestled between the kitchen and foyer and adjacent to the great room, making accessibility to the formal dining table nicely convenient and central. There is a propane gas logs fireplace.The guest bedrooms are located on the left side of the house and feature plenty of room, each having walk-in closets and views to the natural landscape. Between these bedrooms is the flex room/office for the perfect space to work out and work from home with high-speed fiber internet.The master bedroom is privately located in the back right corner of the house away from the busyness of the kitchen and great room. Your king size bed will sit perfectly between the windows with night stands on each side. The master bathroom features separate vanities, water closet, soaking tub, along with a large walk-in doorless shower area and spacious walk-in closet.
Home Details
Home Type
- Single Family
Est. Annual Taxes
- $284
Year Built
- Built in 2025 | New Construction
Lot Details
- 1.86 Acre Lot
Parking
- 3 Car Attached Garage
- 3 Open Parking Spaces
Home Design
- Home is estimated to be completed on 6/27/25
- Contemporary Architecture
- Farmhouse Style Home
- Combination Foundation
- Frame Construction
- Shingle Roof
- Fiberglass Roof
- Asphalt Roof
- Metal Roof
Interior Spaces
- 2,469 Sq Ft Home
- 2-Story Property
- Fireplace
- Unfinished Basement
- Crawl Space
- Laundry in unit
Kitchen
- Electric Range
- <<microwave>>
- Dishwasher
- Disposal
Flooring
- Wood
- Carpet
- Tile
Bedrooms and Bathrooms
- 3 Bedrooms
- Primary Bedroom on Main
- 2 Full Bathrooms
Schools
- Pittsboro Elementary School
- Horton Middle School
- Northwood High School
Utilities
- Central Air
- Heat Pump System
- Vented Exhaust Fan
- Private Water Source
- Well
- Tankless Water Heater
- Septic Tank
Community Details
- No Home Owners Association
- Dairymont Subdivision
Listing and Financial Details
- Assessor Parcel Number 95259
Map
Home Values in the Area
Average Home Value in this Area
Property History
| Date | Event | Price | Change | Sq Ft Price |
|---|---|---|---|---|
| 04/04/2025 04/04/25 | Pending | -- | -- | -- |
| 03/17/2025 03/17/25 | For Sale | $750,000 | -- | $304 / Sq Ft |
Similar Homes in Pittsboro, NC
Source: Doorify MLS
MLS Number: 10082859
- 171 Dairymont Dr
- 205 Riverine Dr
- 3680 Us Highway 15 501 N
- 94 Bynum Church Rd
- 180 Bynum Rd
- 23 Lauren Ct
- 967 Bynum Rd
- 0 Hamlets Chapel Rd Unit 10024186
- 00 Hamlets Chapel Rd
- 115 Circle City Way
- 197 Country Routt Brown Rd
- Lot 3 Country Routt Brown Rd
- 122 Wabash St
- 110 Wabash St
- 82 Whisper Ln
- 40 Wabash St
- 266 Aspen Ave
- 287 Aspen Ave
- 194 Aspen Ave
- 109 Imagine Way
