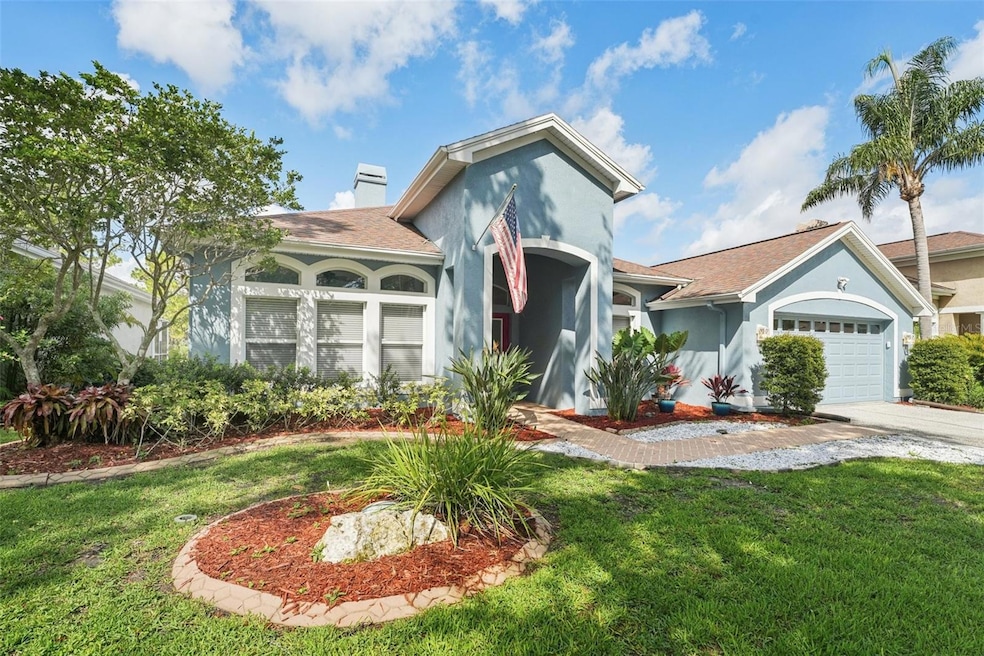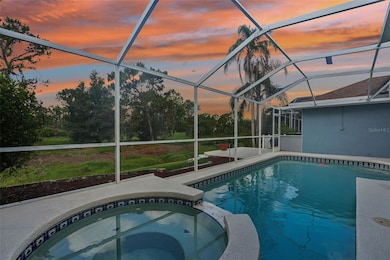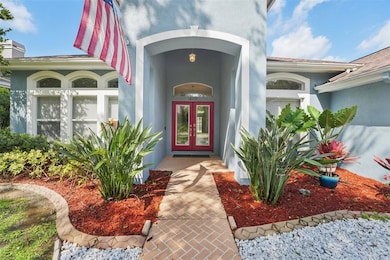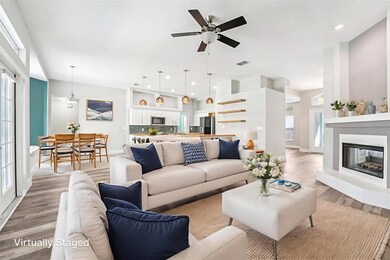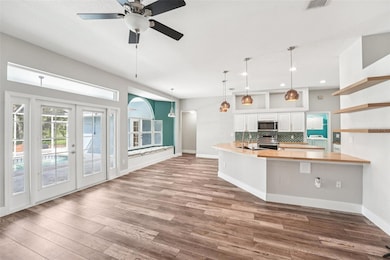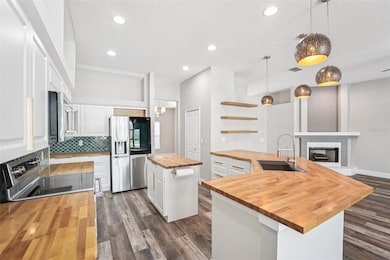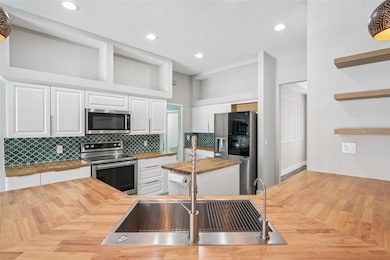
18712 Forest Glen Ct Tampa, FL 33647
Pebble Creek Village NeighborhoodEstimated payment $3,571/month
Highlights
- Popular Property
- Home fronts a pond
- Deck
- Screened Pool
- Golf Course View
- Living Room with Fireplace
About This Home
One or more photo(s) has been virtually staged. Located in the desirable Pebble Creek Village community, this spacious 4 bedroom, 3 bathroom pool home offers a light and bright atmosphere with an open concept layout that makes everyday living and entertaining easy. The living area features a stunning fireplace that anchors the space, while the kitchen is equipped with stainless steel appliances, an island, a breakfast bar, a new garbage disposal, and generous storage. A casual dining nook framed by a bay window provides the perfect spot for morning coffee, and there’s also a formal dining area for larger gatherings.
A generous bonus room with French doors offers flexibility to use as a home office, hobby space, or playroom. The thoughtful split bedroom layout places the primary suite in its own wing, complete with direct access to the lanai, a large walk-in closet, and an ensuite bathroom with dual vanities, a soaking tub, and a separate shower.
On the opposite side of the home, you'll find three additional bedrooms and two full bathrooms, creating space and privacy for everyone. The laundry room includes a laundry tub, and a chest freezer is also included with the home.
Outside, the screened lanai and heated in-ground pool overlook a peaceful pond, with tranquil views that extend beyond the enclosure. The patio has ample space for lounging, dining, and entertaining. Additional features include a water softener (2021), a new AC system (2022), a garage door opener installed in 2024, and a new roof (2013).
This inviting home combines comfort, functionality, and scenic outdoor living—all in a well-established community. Ask about the 2.25% assumable VA loan!
Listing Agent
James Fletcher
REDFIN CORPORATION Brokerage Phone: 813-518-8756 License #3350065 Listed on: 06/12/2025

Home Details
Home Type
- Single Family
Est. Annual Taxes
- $5,972
Year Built
- Built in 1997
Lot Details
- 10,207 Sq Ft Lot
- Lot Dimensions are 164x66x152x65
- Home fronts a pond
- Northeast Facing Home
- Irrigation Equipment
- Property is zoned PD
HOA Fees
- $50 Monthly HOA Fees
Parking
- 2 Car Attached Garage
- Garage Door Opener
- Driveway
Property Views
- Pond
- Golf Course
Home Design
- Traditional Architecture
- Florida Architecture
- Slab Foundation
- Shingle Roof
- Block Exterior
- Stucco
Interior Spaces
- 2,444 Sq Ft Home
- 1-Story Property
- Tray Ceiling
- High Ceiling
- Ceiling Fan
- Gas Fireplace
- French Doors
- Living Room with Fireplace
- Laundry Room
Kitchen
- Eat-In Kitchen
- Range
- Microwave
- Freezer
- Dishwasher
- Stone Countertops
Flooring
- Wood
- Carpet
- Tile
Bedrooms and Bathrooms
- 4 Bedrooms
- Split Bedroom Floorplan
- Walk-In Closet
- 3 Full Bathrooms
Pool
- Screened Pool
- Heated In Ground Pool
- Heated Spa
- In Ground Spa
- Gunite Pool
- Fence Around Pool
- Pool Sweep
- Auto Pool Cleaner
Outdoor Features
- Deck
- Enclosed patio or porch
Schools
- Benito Middle School
- Wharton High School
Utilities
- Central Heating and Cooling System
- Water Softener
- High Speed Internet
- Cable TV Available
Community Details
- John Rowles – Property Manager Association, Phone Number (727) 386-5575
- Pebble Creek Villg Unit 11 Subdivision
Listing and Financial Details
- Visit Down Payment Resource Website
- Tax Lot 18
- Assessor Parcel Number U-07-27-20-21X-000000-00018.0
Map
Home Values in the Area
Average Home Value in this Area
Tax History
| Year | Tax Paid | Tax Assessment Tax Assessment Total Assessment is a certain percentage of the fair market value that is determined by local assessors to be the total taxable value of land and additions on the property. | Land | Improvement |
|---|---|---|---|---|
| 2024 | $5,972 | $346,632 | -- | -- |
| 2023 | $5,772 | $336,536 | $0 | $0 |
| 2022 | $5,536 | $326,734 | $0 | $0 |
| 2021 | $5,464 | $317,217 | $51,996 | $265,221 |
| 2020 | $5,438 | $276,981 | $50,139 | $226,842 |
| 2019 | $5,246 | $266,732 | $37,140 | $229,592 |
| 2018 | $3,422 | $209,447 | $0 | $0 |
| 2017 | $2,929 | $237,741 | $0 | $0 |
| 2016 | $2,891 | $178,123 | $0 | $0 |
| 2015 | $2,922 | $176,885 | $0 | $0 |
| 2014 | $2,906 | $175,481 | $0 | $0 |
| 2013 | -- | $172,888 | $0 | $0 |
Property History
| Date | Event | Price | Change | Sq Ft Price |
|---|---|---|---|---|
| 06/12/2025 06/12/25 | For Sale | $550,000 | +49.1% | $225 / Sq Ft |
| 09/16/2020 09/16/20 | Sold | $369,000 | 0.0% | $151 / Sq Ft |
| 08/04/2020 08/04/20 | Pending | -- | -- | -- |
| 08/01/2020 08/01/20 | For Sale | $369,000 | +3.9% | $151 / Sq Ft |
| 05/17/2019 05/17/19 | Sold | $355,000 | -1.4% | $145 / Sq Ft |
| 04/18/2019 04/18/19 | Pending | -- | -- | -- |
| 03/23/2019 03/23/19 | For Sale | $359,900 | 0.0% | $147 / Sq Ft |
| 03/18/2019 03/18/19 | Pending | -- | -- | -- |
| 03/15/2019 03/15/19 | For Sale | $359,900 | +5.9% | $147 / Sq Ft |
| 07/26/2018 07/26/18 | Sold | $339,900 | 0.0% | $139 / Sq Ft |
| 06/18/2018 06/18/18 | Pending | -- | -- | -- |
| 06/13/2018 06/13/18 | For Sale | $339,900 | -- | $139 / Sq Ft |
Purchase History
| Date | Type | Sale Price | Title Company |
|---|---|---|---|
| Warranty Deed | $369,000 | Amz Title Llc | |
| Warranty Deed | $355,000 | Enterprise Ttl Partners Of N | |
| Warranty Deed | $339,900 | First American Title Insuran | |
| Warranty Deed | $304,900 | Bay City Title Partners | |
| Deed | $100 | -- | |
| Warranty Deed | $188,000 | -- | |
| Deed | $41,200 | -- |
Mortgage History
| Date | Status | Loan Amount | Loan Type |
|---|---|---|---|
| Open | $382,284 | VA | |
| Previous Owner | $284,000 | New Conventional | |
| Previous Owner | $271,900 | New Conventional | |
| Previous Owner | $140,000 | New Conventional | |
| Previous Owner | $140,000 | Credit Line Revolving | |
| Previous Owner | $97,000 | Unknown | |
| Previous Owner | $90,000 | Credit Line Revolving | |
| Previous Owner | $114,800 | New Conventional | |
| Previous Owner | $145,000 | Balloon | |
| Previous Owner | $156,800 | New Conventional |
Similar Homes in the area
Source: Stellar MLS
MLS Number: TB8394202
APN: U-07-27-20-21X-000000-00018.0
- 18308 Felspar Way
- 9708 Little Pond Way
- 9415 Pebble Glen Ave
- 9308 Fairway Lakes Ct
- 9739 Fox Chapel Rd
- 9535 Norchester Cir
- 18520 Ambly Ln
- 9246 Dayflower Dr
- 9229 Dayflower Dr
- 9209 Cypresswood Cir
- 18504 Country Crest Place
- 18504 Putters Place
- 9220 Dayflower Dr
- 18315 Aintree Ct
- 10016 Oxford Chapel Dr
- 9203 Meadow Lane Ct
- 9037 Pebble Creek Dr
- 18104 Sweet Jasmine Dr
- 9007 Pebble Creek Dr
- 9027 Pebble Creek Dr
