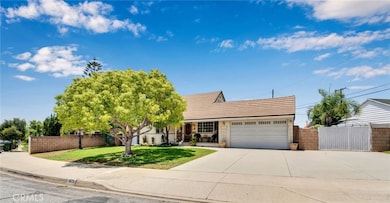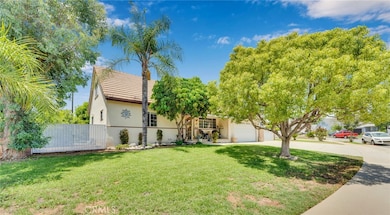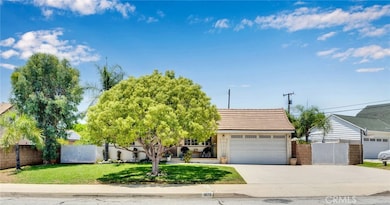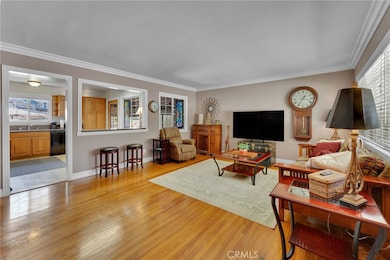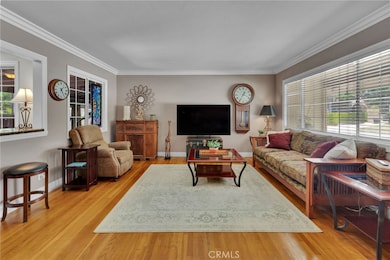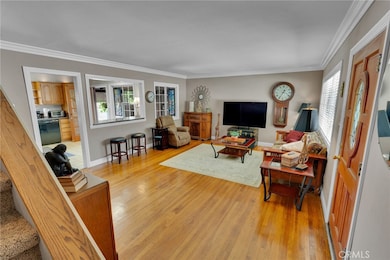
1875 E Edgecomb St Covina, CA 91724
Estimated payment $4,798/month
Highlights
- In Ground Pool
- Open Floorplan
- Wood Flooring
- RV Access or Parking
- Deck
- Main Floor Primary Bedroom
About This Home
Amazing Covina 4-bedroom home, Ready for the summer and California outdoor living! Great curb appeal on a large lot over 8800 Sq. Ft. Fun Backyard includes private freshwater Pool/Spa, fruit trees and plenty of space to enjoy Family gatherings. This Open 2 story floor plan is highlighted with a good-sized family room with high ceilings and a Lovely updated Kitchen. Hardwood floors make this home warm and cozy. Expansive Concrete driveway allowing convenient parking for family and guests. RV parking is available. Nestled in Covina's sought-after Charter Oak area with Walnut Creek, hiking trails, and water sports/fishing/boating/biking nearby at Bonelli Park. This is a Prime location and wonderful for families. Do not wait, this will not last!!
Listing Agent
MITCHELL REALTY CO. Brokerage Phone: 909-896-9205 License #00891501 Listed on: 06/21/2025
Home Details
Home Type
- Single Family
Est. Annual Taxes
- $3,890
Year Built
- Built in 1957
Lot Details
- 8,856 Sq Ft Lot
- Block Wall Fence
- Landscaped
- Private Yard
- Lawn
- Back Yard
- Density is up to 1 Unit/Acre
- Property is zoned CVR18500*
Parking
- 2 Car Direct Access Garage
- Parking Available
- Two Garage Doors
- Garage Door Opener
- Driveway
- RV Access or Parking
Home Design
- Interior Block Wall
- Frame Construction
- Concrete Roof
- Stucco
Interior Spaces
- 1,711 Sq Ft Home
- 2-Story Property
- Open Floorplan
- Crown Molding
- Ceiling Fan
- Family Room
- Bonus Room
- Wood Flooring
- Fire and Smoke Detector
Kitchen
- Breakfast Bar
- Gas Oven
- Gas Range
- Free-Standing Range
- <<microwave>>
- Dishwasher
- Granite Countertops
Bedrooms and Bathrooms
- 4 Bedrooms | 2 Main Level Bedrooms
- Primary Bedroom on Main
- 2 Full Bathrooms
- Walk-in Shower
Laundry
- Laundry Room
- Laundry in Garage
Pool
- In Ground Pool
- Gas Heated Pool
- Gunite Pool
- In Ground Spa
- Gunite Spa
Outdoor Features
- Deck
- Patio
- Front Porch
Schools
- Charter Oak High School
Utilities
- Cooling System Mounted To A Wall/Window
- Central Heating and Cooling System
- Natural Gas Connected
- Gas Water Heater
Listing and Financial Details
- Tax Lot 89
- Tax Tract Number 19382
- Assessor Parcel Number 8402023015
- $609 per year additional tax assessments
Community Details
Overview
- No Home Owners Association
- Foothills
Recreation
- Bike Trail
Map
Home Values in the Area
Average Home Value in this Area
Tax History
| Year | Tax Paid | Tax Assessment Tax Assessment Total Assessment is a certain percentage of the fair market value that is determined by local assessors to be the total taxable value of land and additions on the property. | Land | Improvement |
|---|---|---|---|---|
| 2024 | $3,890 | $299,684 | $147,228 | $152,456 |
| 2023 | $3,800 | $293,809 | $144,342 | $149,467 |
| 2022 | $3,752 | $288,049 | $141,512 | $146,537 |
| 2021 | $3,693 | $282,402 | $138,738 | $143,664 |
| 2019 | $3,614 | $274,027 | $134,624 | $139,403 |
| 2018 | $3,394 | $268,655 | $131,985 | $136,670 |
| 2016 | $3,235 | $258,225 | $126,861 | $131,364 |
| 2015 | $3,218 | $254,347 | $124,956 | $129,391 |
| 2014 | $3,214 | $249,366 | $122,509 | $126,857 |
Property History
| Date | Event | Price | Change | Sq Ft Price |
|---|---|---|---|---|
| 06/26/2025 06/26/25 | Pending | -- | -- | -- |
| 06/21/2025 06/21/25 | For Sale | $810,000 | -- | $473 / Sq Ft |
Purchase History
| Date | Type | Sale Price | Title Company |
|---|---|---|---|
| Interfamily Deed Transfer | -- | North American Title Co | |
| Grant Deed | $194,818 | North American Title Co | |
| Grant Deed | -- | Old Republic Title Company |
Mortgage History
| Date | Status | Loan Amount | Loan Type |
|---|---|---|---|
| Open | $135,299 | New Conventional | |
| Closed | $100,000 | Credit Line Revolving | |
| Closed | $50,000 | Credit Line Revolving | |
| Closed | $147,000 | Unknown | |
| Closed | $50,000 | Credit Line Revolving | |
| Closed | $24,952 | Credit Line Revolving | |
| Closed | $156,000 | No Value Available | |
| Previous Owner | $148,000 | Unknown | |
| Previous Owner | $152,000 | No Value Available |
Similar Homes in the area
Source: California Regional Multiple Listing Service (CRMLS)
MLS Number: CV25137656
APN: 8402-023-015
- 355 N Garsden Ave
- 4305 N Sunflower Ave
- 4423 N Sunflower Ave
- 1853 E Renshaw St
- 2209 E Badillo St
- 968 N Darfield Ave
- 1954 E Covina Blvd
- 1426 E Colver Place
- 20827 E Mesarica Rd
- 413 N Rimhurst Ave
- 20963 E Covina Blvd Unit E
- 20983 E Covina Blvd Unit J
- 739 S Treanor Ave
- 1156 N Stephora Ave
- 1144 N Lyman Ave
- 21117 E Brookport St
- 1315 E Wingate St
- 1924 E Rancho Culebra Dr
- 1204 N Sunflower Ave Unit A
- 1850 E Rancho Grande Dr

