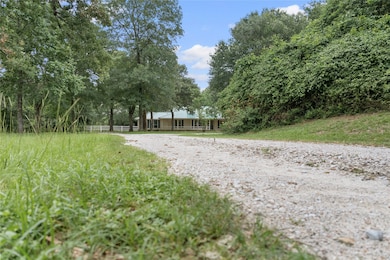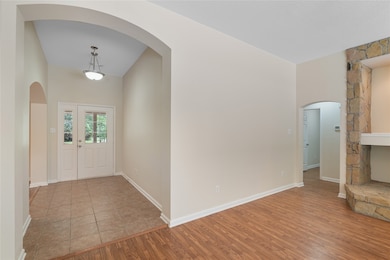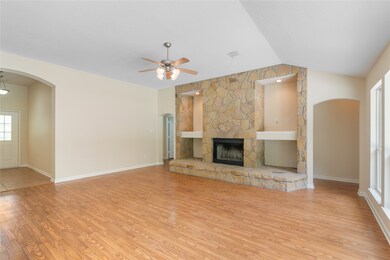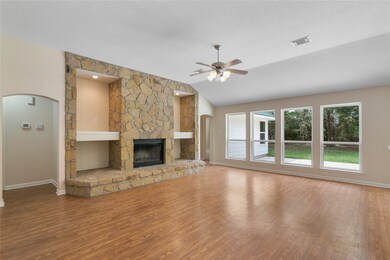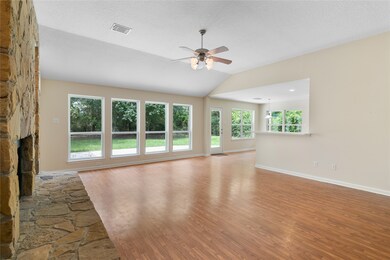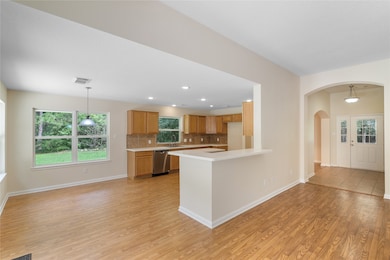
18768 Dalton Willis Dr Montgomery, TX 77316
Estimated payment $3,914/month
Highlights
- Water Views
- Barn
- Home fronts a pond
- Keenan Elementary School Rated A
- Stables
- Deck
About This Home
Secluded 1-story ranch, privately situated on 3.5+ acres in Montgomery School District. Standing seam metal roof, freshly painted interior, nice flagstone front & side porch continues through to back patio. HVAC replaced 2023, nice entry with dining room/home office, elaborate family room with massive fireplace. Low E wall of windows extends from living room to breakfast area for country living at its best. Large island kitchen, Gas stove, SS appliances, huge farm sink & plenty of cabinet space. Primary suite features new carpet & ensuite with dual vanities, soaking tub, oversized separate shower, toilet room, and massive walk-in closet. Two good sized secondary bedrooms and full secondary bath for family or visitors. Enjoy a 2 horse open barn stall, small pond, fenced dog pen and well house on this gorgeous piece of heaven, yet close to Lake Conroe water sports and dining. The low tax rate makes this property a must see for anyone wanting to live in peaceful, country tranquility.
Home Details
Home Type
- Single Family
Est. Annual Taxes
- $7,097
Year Built
- Built in 2006
Lot Details
- 3.59 Acre Lot
- Home fronts a pond
- Cul-De-Sac
- East Facing Home
- Fenced Yard
- Partially Fenced Property
- Wooded Lot
- Side Yard
HOA Fees
- $21 Monthly HOA Fees
Parking
- 2 Car Attached Garage
- Oversized Parking
- Circular Driveway
- Additional Parking
Home Design
- Traditional Architecture
- Slab Foundation
- Metal Roof
- Cement Siding
Interior Spaces
- 2,035 Sq Ft Home
- 1-Story Property
- Ceiling Fan
- Wood Burning Fireplace
- Formal Entry
- Family Room Off Kitchen
- Living Room
- Breakfast Room
- Dining Room
- Utility Room
- Washer and Gas Dryer Hookup
- Water Views
- Fire and Smoke Detector
Kitchen
- Breakfast Bar
- Gas Oven
- Gas Range
- <<microwave>>
- Dishwasher
- Kitchen Island
- Solid Surface Countertops
- Pots and Pans Drawers
Flooring
- Carpet
- Tile
- Vinyl
Bedrooms and Bathrooms
- 3 Bedrooms
- 2 Full Bathrooms
- Double Vanity
- Single Vanity
- Soaking Tub
- <<tubWithShowerToken>>
- Separate Shower
Eco-Friendly Details
- Energy-Efficient Windows with Low Emissivity
- Energy-Efficient HVAC
- Energy-Efficient Insulation
Outdoor Features
- Deck
- Patio
- Rear Porch
Schools
- Keenan Elementary School
- Oak Hill Junior High School
- Lake Creek High School
Utilities
- Central Heating and Cooling System
- Well
- Aerobic Septic System
- Septic Tank
Additional Features
- Barn
- Stables
Community Details
- Association fees include ground maintenance
- Hills Of Montgomery HOA, Phone Number (832) 444-7566
- Hills Of Montgomery 05 Subdivision
Map
Home Values in the Area
Average Home Value in this Area
Tax History
| Year | Tax Paid | Tax Assessment Tax Assessment Total Assessment is a certain percentage of the fair market value that is determined by local assessors to be the total taxable value of land and additions on the property. | Land | Improvement |
|---|---|---|---|---|
| 2024 | $4,482 | $438,108 | -- | -- |
| 2023 | $4,456 | $398,280 | $71,710 | $443,730 |
| 2022 | $6,329 | $362,070 | $71,710 | $418,590 |
| 2021 | $6,004 | $329,150 | $71,710 | $285,850 |
| 2020 | $5,727 | $299,230 | $71,710 | $227,520 |
| 2019 | $6,045 | $302,780 | $71,710 | $231,070 |
| 2018 | $5,312 | $298,960 | $53,780 | $245,180 |
| 2017 | $7,139 | $355,850 | $53,780 | $304,260 |
| 2016 | $6,490 | $323,500 | $53,780 | $304,800 |
| 2015 | $4,806 | $276,870 | $53,780 | $285,860 |
| 2014 | $4,806 | $251,700 | $21,510 | $230,190 |
Property History
| Date | Event | Price | Change | Sq Ft Price |
|---|---|---|---|---|
| 07/08/2025 07/08/25 | Price Changed | $598,000 | -8.0% | $294 / Sq Ft |
| 06/13/2025 06/13/25 | For Sale | $649,900 | -- | $319 / Sq Ft |
Purchase History
| Date | Type | Sale Price | Title Company |
|---|---|---|---|
| Vendors Lien | -- | Southland Title Company | |
| Deed | -- | -- |
Mortgage History
| Date | Status | Loan Amount | Loan Type |
|---|---|---|---|
| Open | $126,550 | New Conventional | |
| Closed | $133,600 | New Conventional | |
| Closed | $132,374 | Unknown | |
| Closed | $135,000 | Unknown | |
| Closed | $21,000 | No Value Available |
Similar Homes in Montgomery, TX
Source: Houston Association of REALTORS®
MLS Number: 94865963
APN: 5826-05-00500
- 18721 Dalton Willis Dr
- 8001 Hills Pkwy
- 18462 Keenan Cut Off Rd
- 18417 Keenan Cut Off Rd
- 18443 Hills Lake Ct
- 19885 Keenan Cut Off Rd
- 00 Saratoga Woods
- 000 Chickasaw
- 9875 Crown Ranch Blvd
- 9923 Crown Ranch Blvd
- 3620 Honea Egypt Rd
- Lot 13 Spring Branch Rd
- 12748 Winding Trail
- TBD Fm 149 Rd
- 17819 S Blue Heron Cir
- 8304 Leafbrook Ct
- 24816 Two Rivers Rd
- 24819 Two Rivers Rd
- 24827 Two Rivers Rd
- 00 Honea Egypt Rd
- 17819 S Blue Heron Cir
- 8440 Majestic Lake Ct
- 18537 Meadow Point Ln
- 508 Burnaby Ct
- 21342 Martin Rd Unit A-B
- 5928 Sinclair Dr
- 6076 Sinclair Dr
- 6390 Bonanza Dr
- 16502 Piper Ln
- 16443 Piper Ln
- 5899 Skylane Dr
- 222 Sky Top Dr
- 2359 Virginia Ct
- 5610 Highline Dr
- 1606 Happy Valley St
- 17722 Hanson Ridge Dr
- 1226 Tilia Creek Ln
- 18033 Martin Pines Dr
- 107 Lazy Trail
- 16747 Timberglen St

