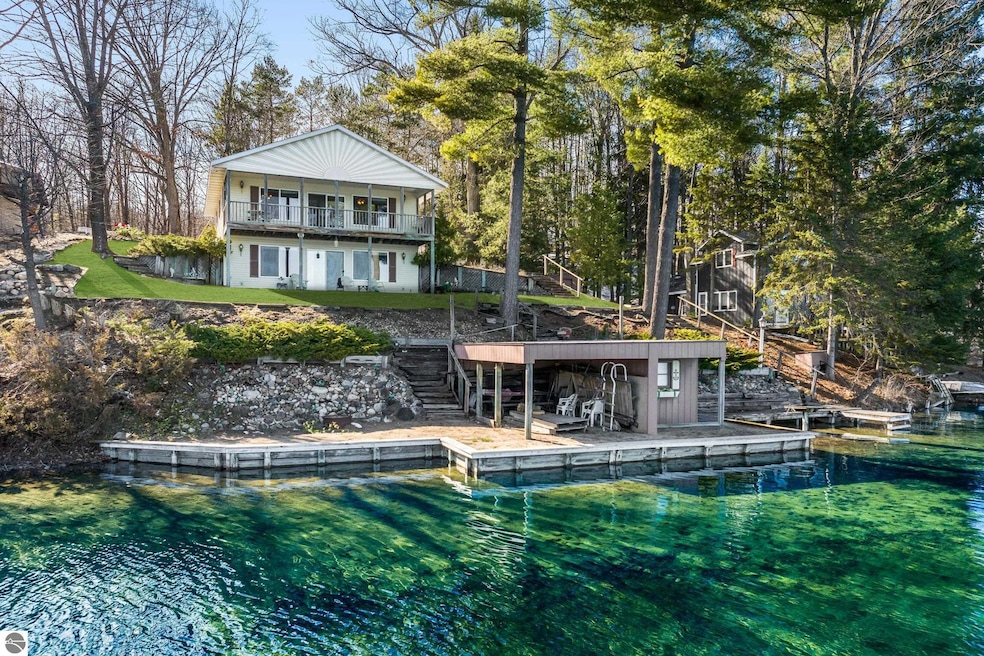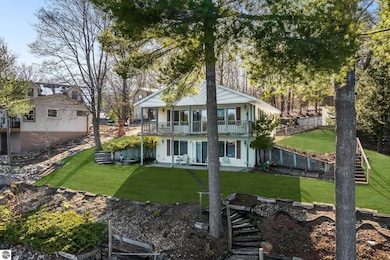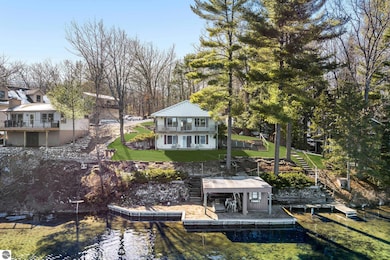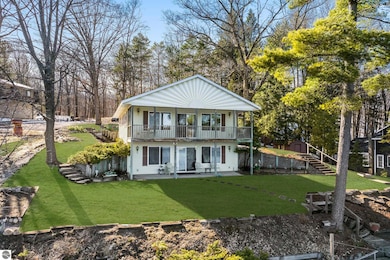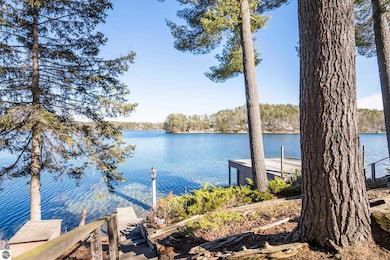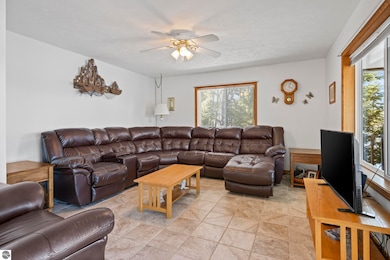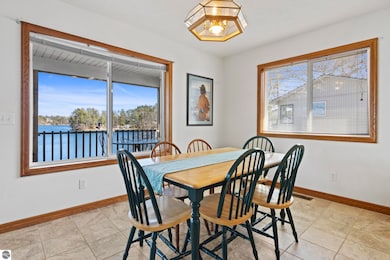
1877 Pinehurst Trail Traverse City, MI 49696
Estimated payment $5,479/month
Highlights
- Boathouse
- Private Waterfront
- Private Dock
- Central High School Rated A-
- Deeded Waterfront Access Rights
- Sandy Beach
About This Home
Waterfront paradise on Arbutus Lake #2! This one is a rare gem - nestled on nearly half an acre with 120 feet of pristine frontage, this home offers crystal-clear waters, soft sugar-sand beaches, and panoramic lake views that will take your breath away. Located on the largest and deepest of Arbutus Lake’s five-lake chain, this 2+ bedroom, 3-bath home is just 15 minutes from Traverse City—close enough for convenience, yet perfectly tucked away for peaceful lakefront living. Built in 1998 and partially remodeled in 2015, the home features granite countertops, modern amenities, and plenty of potential with unfinished space ready to expand. With 80 years of cherished family history on this property, this home is more than a getaway—it’s a legacy waiting for its next chapter. Whether you're looking for a year-round retreat or a seasonal escape, this is your opportunity to own one of the most stunning spots on Arbutus Lake. Don't let this rare waterfront find slip away!
Listing Agent
Keller Williams Northern Michi License #6502419938 Listed on: 04/01/2025

Home Details
Home Type
- Single Family
Est. Annual Taxes
- $6,095
Year Built
- Built in 1998
Lot Details
- 0.4 Acre Lot
- Lot Dimensions are 144.72x120.4
- Private Waterfront
- 120 Feet of Waterfront
- Lake Front
- Sandy Beach
- Landscaped
- Level Lot
- The community has rules related to zoning restrictions
Home Design
- Cottage
- Fire Rated Drywall
- Frame Construction
- Asphalt Roof
- Vinyl Siding
Interior Spaces
- 1,675 Sq Ft Home
- 2-Story Property
- Ceiling Fan
- Blinds
- Rods
- Mud Room
- Water Views
Kitchen
- Oven or Range
- Cooktop
- Recirculated Exhaust Fan
- Microwave
- Freezer
- Dishwasher
- Kitchen Island
- Granite Countertops
- Disposal
Bedrooms and Bathrooms
- 2 Bedrooms
- Primary Bedroom on Main
- Walk-In Closet
- 2 Full Bathrooms
Laundry
- Dryer
- Washer
Unfinished Basement
- Walk-Out Basement
- Basement Fills Entire Space Under The House
Parking
- 2 Car Detached Garage
- Garage Door Opener
- Gravel Driveway
Outdoor Features
- Deeded Waterfront Access Rights
- Property is near a lake
- Boathouse
- Private Dock
- Covered patio or porch
- Pole Barn
- Shed
Utilities
- Forced Air Heating and Cooling System
- Well
- Propane Water Heater
- Cable TV Available
- TV Antenna
Community Details
- Water Sports
Map
Home Values in the Area
Average Home Value in this Area
Tax History
| Year | Tax Paid | Tax Assessment Tax Assessment Total Assessment is a certain percentage of the fair market value that is determined by local assessors to be the total taxable value of land and additions on the property. | Land | Improvement |
|---|---|---|---|---|
| 2025 | $6,095 | $307,400 | $0 | $0 |
| 2024 | $4,901 | $278,700 | $0 | $0 |
| 2023 | $4,678 | $200,400 | $0 | $0 |
| 2022 | $5,491 | $189,000 | $0 | $0 |
| 2021 | $5,306 | $200,400 | $0 | $0 |
| 2020 | $5,221 | $182,700 | $0 | $0 |
| 2019 | $5,197 | $172,500 | $0 | $0 |
| 2018 | $5,073 | $161,100 | $0 | $0 |
| 2017 | -- | $158,800 | $0 | $0 |
| 2016 | -- | $153,000 | $0 | $0 |
| 2014 | -- | $141,800 | $0 | $0 |
| 2012 | -- | $136,760 | $0 | $0 |
Property History
| Date | Event | Price | Change | Sq Ft Price |
|---|---|---|---|---|
| 06/09/2025 06/09/25 | Price Changed | $900,000 | -5.3% | $537 / Sq Ft |
| 04/01/2025 04/01/25 | For Sale | $950,000 | -- | $567 / Sq Ft |
Purchase History
| Date | Type | Sale Price | Title Company |
|---|---|---|---|
| Deed | -- | -- | |
| Deed | -- | -- |
Similar Homes in Traverse City, MI
Source: Northern Great Lakes REALTORS® MLS
MLS Number: 1931885
APN: 03-109-017-00
- 2321 Barbeau Dr
- 2341 Lakeview Ave
- 2489 Main Ave
- 1778 Penbroke Dr
- 0 Muncie View Trail Unit B 1934562
- 0 Timberlee Dr
- 150 S Four Mile Rd
- 3637 Perla Ln
- 1433 Elk Run
- 1022 Sharkey Rd
- 23 Cinnamon Ln
- 0 Cross Country Trail Unit H 1934018
- 2899 River Bend
- 2664 Chandler Rd
- 64 Cinnamon Ln
- Parcel 2B Chandler Rd
- 2466 Chandler Rd
- 57 Porch St Unit 8
- 219 Porch St Unit 11
- 184 Porch St
- 1765 St Joseph St
- 24 Bayfront Dr
- 1389 Carriage View Ln
- 3462 Tanager Dr
- 2692 Harbor Hill Dr
- 3835 Vale Dr
- 4263 Eagle Crest Dr Unit 4263
- 2276 S M-37 Unit B
- 944 Juniper St
- 2516 Crossing Cir
- 2054 Essex View Dr
- 1542 Simsbury St Unit 3
- 1542 Simsbury St Unit 1
- 1542 Simsbury St Unit 4
- 1542 Simsbury St
- 5541 Foothills Dr
- 3686 Matador W
- 1001 Cass St Unit Upstairs
- 1473 Greenbrier Dr
- 1310 Peninsula Ct
