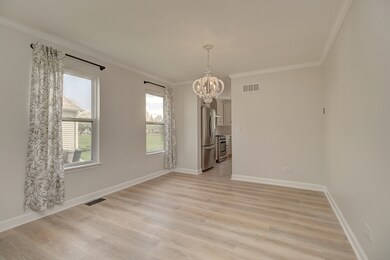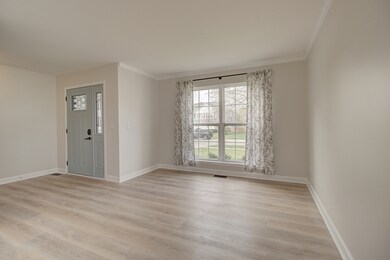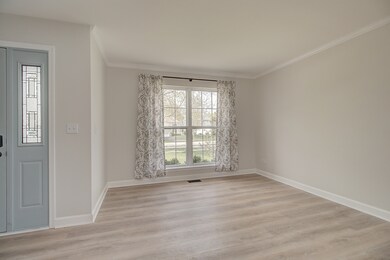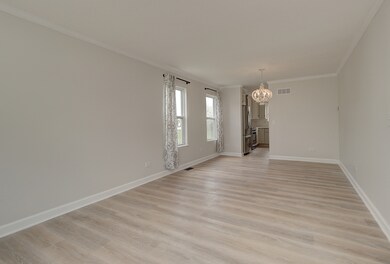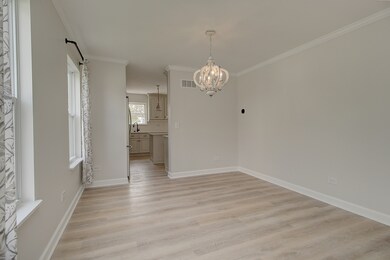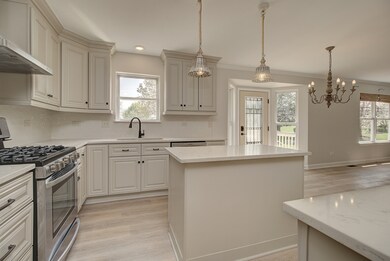
1877 Westmore Grove Dr Plainfield, IL 60586
Fall Creek NeighborhoodEstimated payment $3,174/month
Highlights
- Community Lake
- Deck
- Traditional Architecture
- Clubhouse
- Property is near a park
- Wood Flooring
About This Home
Looking for a great home with all the amenities nearby? Start and end your search with this 4 bed, 2.1 bath 2 story home. You'll feel right at home the minute you walk in the front door. The 1st floor offers new Luxury vinyl plank flooring. The open kitchen and eating area beam with natural light, featuring off white cabinets, quartz countertops and stainless steel appliances. The eating area has access to the expansive family room featuring fireplace. Convenient first floor home office! The half bath and laundry room round off the main floor. Head upstairs to find yourself in your owners suite with walk-in closet and full updated bath with tub, separate shower, and double vanity sink. 3 additional bedrooms all generously sized and full hall bath also with a double vanity sink to finish off the second floor of this wonderful home. There is a full basement ready to finish. The home has new carpet and is freshly painted. The back yard offers a deck and patio with hot tub. Close to the elementary school. Wesmere offers a pool, clubhouse with activities, fitness area, ponds, parks, paths. Easy access to shopping, restaurants and highways.
Listing Agent
Coldwell Banker Real Estate Group License #471003336 Listed on: 06/04/2025

Home Details
Home Type
- Single Family
Est. Annual Taxes
- $7,669
Year Built
- Built in 1998
Lot Details
- Lot Dimensions are 132x87x125x58
- Fenced
- Paved or Partially Paved Lot
HOA Fees
- $98 Monthly HOA Fees
Parking
- 2 Car Garage
- Parking Included in Price
Home Design
- Traditional Architecture
- Asphalt Roof
- Concrete Perimeter Foundation
Interior Spaces
- 2,309 Sq Ft Home
- 2-Story Property
- Ceiling Fan
- Fireplace With Gas Starter
- Family Room with Fireplace
- Combination Dining and Living Room
- Home Office
- Carbon Monoxide Detectors
Kitchen
- Range<<rangeHoodToken>>
- <<microwave>>
- Dishwasher
- Stainless Steel Appliances
- Disposal
Flooring
- Wood
- Carpet
- Vinyl
Bedrooms and Bathrooms
- 4 Bedrooms
- 4 Potential Bedrooms
- Walk-In Closet
- Dual Sinks
- Soaking Tub
- Separate Shower
Laundry
- Laundry Room
- Dryer
- Washer
Basement
- Basement Fills Entire Space Under The House
- Sump Pump
Outdoor Features
- Deck
- Patio
Location
- Property is near a park
Schools
- Wesmere Elementary School
- Drauden Point Middle School
- Plainfield South High School
Utilities
- Central Air
- Heating System Uses Natural Gas
- Cable TV Available
Listing and Financial Details
- Homeowner Tax Exemptions
Community Details
Overview
- Association fees include clubhouse, exercise facilities, pool
- Wesmere Subdivision
- Community Lake
Amenities
- Clubhouse
Recreation
- Tennis Courts
- Community Pool
Map
Home Values in the Area
Average Home Value in this Area
Tax History
| Year | Tax Paid | Tax Assessment Tax Assessment Total Assessment is a certain percentage of the fair market value that is determined by local assessors to be the total taxable value of land and additions on the property. | Land | Improvement |
|---|---|---|---|---|
| 2023 | $8,747 | $110,302 | $20,607 | $89,695 |
| 2022 | $7,151 | $99,066 | $18,508 | $80,558 |
| 2021 | $6,930 | $92,585 | $17,297 | $75,288 |
| 2020 | $6,826 | $89,958 | $16,806 | $73,152 |
| 2019 | $6,588 | $85,715 | $16,013 | $69,702 |
| 2018 | $6,306 | $80,534 | $15,045 | $65,489 |
| 2017 | $6,118 | $76,531 | $14,297 | $62,234 |
| 2016 | $5,994 | $72,991 | $13,636 | $59,355 |
| 2015 | $5,674 | $68,376 | $12,774 | $55,602 |
| 2014 | $5,674 | $65,962 | $12,323 | $53,639 |
| 2013 | $5,674 | $65,962 | $12,323 | $53,639 |
Property History
| Date | Event | Price | Change | Sq Ft Price |
|---|---|---|---|---|
| 06/13/2025 06/13/25 | Pending | -- | -- | -- |
| 05/08/2025 05/08/25 | For Sale | $440,000 | -- | $191 / Sq Ft |
Purchase History
| Date | Type | Sale Price | Title Company |
|---|---|---|---|
| Quit Claim Deed | -- | None Listed On Document |
Mortgage History
| Date | Status | Loan Amount | Loan Type |
|---|---|---|---|
| Previous Owner | $132,500 | New Conventional | |
| Previous Owner | $146,000 | Unknown | |
| Previous Owner | $152,000 | Unknown |
Similar Homes in Plainfield, IL
Source: Midwest Real Estate Data (MRED)
MLS Number: 12351744
APN: 06-03-33-308-021
- 5509 Hickory Grove Ct
- 1906 Arbor Fields Dr
- 2006 Westmore Grove Dr Unit 2
- 1607 Grand Highlands Dr
- 1907 Larkspur Dr
- 1827 Arbor Falls Dr
- 1811 Prairie Ridge Dr Unit 1
- 5615 Cider Grove Ct Unit 2
- 5321 Meadowbrook St
- 1918 Prairie Ridge Ct
- 2011 Gleneagle Dr
- 5209 Meadowbrook St
- 1419 Major Dr
- 5207 Sunmeadow Dr
- 1908 Chestnut Hill Rd
- 1710 Chestnut Hill Rd
- 2018 Gray Hawk Ct
- 1910 Brighton Ln
- 1416 Brookfield Dr
- 5909 Emerald Pointe Dr

