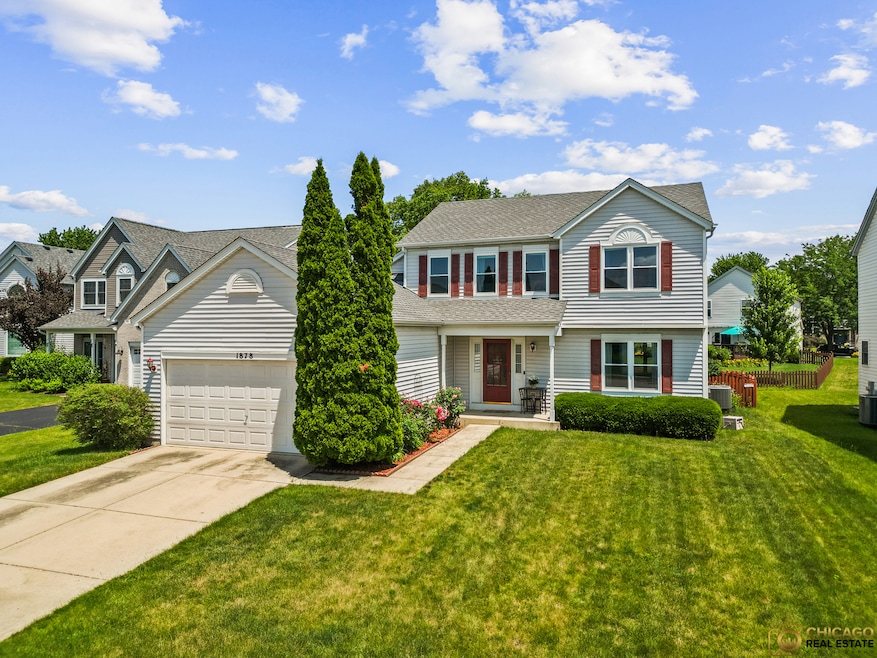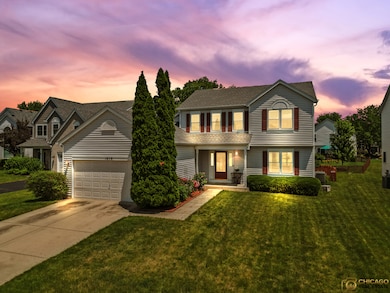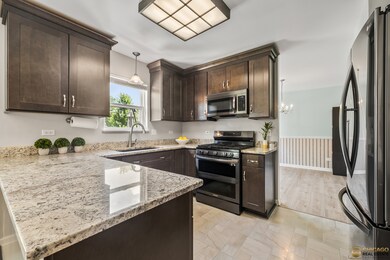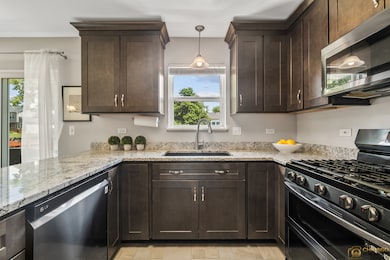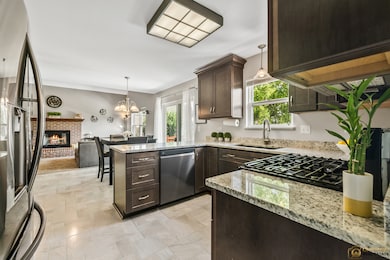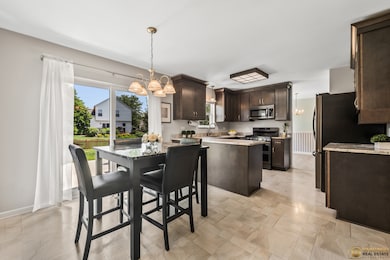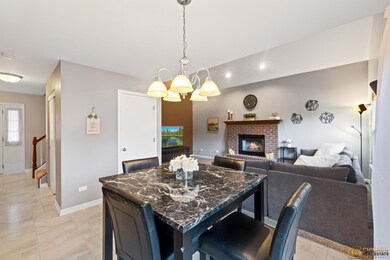
1878 Grassy Knoll Ct Unit 2 Romeoville, IL 60446
Weslake NeighborhoodEstimated payment $2,702/month
Highlights
- Community Lake
- Clubhouse
- Recreation Room
- John F Kennedy Middle School Rated A-
- Property is near a park
- Granite Countertops
About This Home
Welcome to 1878 Grassy Knoll Ct, a warm and welcoming home tucked away on a quiet cul-de-sac in the heart of the Weslake community. Inside, you'll find thoughtful updates throughout. The family room is a true gathering space, with soaring ceilings and a gas-start, wood-burning fireplace. The kitchen is a dream. Completely redone in 2019 with granite countertops and stainless steel appliances. The main level also includes a spacious living room and dining room, a convenient laundry/mudroom off the garage, a half bathroom and plenty of storage. Upstairs, the primary suite features a custom bathroom, updated in 2022, with a large vanity and easy-access walk-in shower. Every bedroom includes remote-controlled ceiling fans for extra comfort. Downstairs the finished basement uses the Owens Corning System, known for being water-resistant, sound dampening and energy efficient. Step outside to a fully fenced backyard with a spacious concrete patio - great for entertaining or just relaxing on a nice day. Updates include: Roof (2020), Sliding door & front windows (2021), Kitchen remodel (2019), Master bath (2022), Living/Dining flooring (2023), Sump & ejector pumps (2023), Water heater (2024), Master carpet (2024). You'll love all the amenities that come with living in Weslake - a pool, a clubhouse, fitness center, pickleball, playgrounds and parks are all just a short walk away! This isn't just a house. It's a place to truly feel at home.
Home Details
Home Type
- Single Family
Est. Annual Taxes
- $7,326
Year Built
- Built in 1998
Lot Details
- 7,405 Sq Ft Lot
- Lot Dimensions are 60 x 145 x 65 x 120
- Cul-De-Sac
- Fenced
- Paved or Partially Paved Lot
HOA Fees
- $75 Monthly HOA Fees
Parking
- 2 Car Garage
- Driveway
Home Design
- Asphalt Roof
- Concrete Perimeter Foundation
Interior Spaces
- 1,966 Sq Ft Home
- 2-Story Property
- Ceiling Fan
- Wood Burning Fireplace
- Fireplace With Gas Starter
- Window Screens
- Family Room with Fireplace
- Living Room
- Formal Dining Room
- Recreation Room
- Carbon Monoxide Detectors
Kitchen
- Microwave
- Dishwasher
- Granite Countertops
Flooring
- Carpet
- Laminate
- Vinyl
Bedrooms and Bathrooms
- 3 Bedrooms
- 3 Potential Bedrooms
- Walk-In Closet
Laundry
- Laundry Room
- Dryer
- Washer
Basement
- Partial Basement
- Sump Pump
Schools
- Creekside Elementary School
- John F Kennedy Middle School
- Plainfield East High School
Utilities
- Forced Air Heating and Cooling System
- Heating System Uses Natural Gas
Additional Features
- Patio
- Property is near a park
Community Details
Overview
- Association fees include clubhouse, exercise facilities, pool
- Staff Association, Phone Number (847) 259-1331
- Weslake Subdivision
- Property managed by McGill Property Mgmt
- Community Lake
Amenities
- Clubhouse
Recreation
- Community Pool
Map
Home Values in the Area
Average Home Value in this Area
Tax History
| Year | Tax Paid | Tax Assessment Tax Assessment Total Assessment is a certain percentage of the fair market value that is determined by local assessors to be the total taxable value of land and additions on the property. | Land | Improvement |
|---|---|---|---|---|
| 2023 | $7,676 | $103,439 | $21,677 | $81,762 |
| 2022 | $6,873 | $92,903 | $19,469 | $73,434 |
| 2021 | $6,485 | $86,825 | $18,195 | $68,630 |
| 2020 | $6,395 | $84,362 | $17,679 | $66,683 |
| 2019 | $6,177 | $80,383 | $16,845 | $63,538 |
| 2018 | $5,900 | $75,524 | $15,827 | $59,697 |
| 2017 | $5,711 | $71,770 | $15,040 | $56,730 |
| 2016 | $5,571 | $68,450 | $14,344 | $54,106 |
| 2015 | $5,268 | $64,122 | $13,437 | $50,685 |
| 2014 | $5,268 | $61,858 | $12,963 | $48,895 |
| 2013 | $5,268 | $61,858 | $12,963 | $48,895 |
Property History
| Date | Event | Price | Change | Sq Ft Price |
|---|---|---|---|---|
| 06/29/2025 06/29/25 | Pending | -- | -- | -- |
| 06/27/2025 06/27/25 | For Sale | $379,900 | -1.3% | $193 / Sq Ft |
| 04/12/2024 04/12/24 | Sold | $385,000 | +1.3% | $196 / Sq Ft |
| 03/15/2024 03/15/24 | Pending | -- | -- | -- |
| 03/14/2024 03/14/24 | For Sale | $380,000 | -- | $193 / Sq Ft |
Purchase History
| Date | Type | Sale Price | Title Company |
|---|---|---|---|
| Warranty Deed | $385,000 | Chicago Title | |
| Warranty Deed | $163,500 | Chicago Title Insurance Co |
Mortgage History
| Date | Status | Loan Amount | Loan Type |
|---|---|---|---|
| Open | $365,750 | New Conventional | |
| Previous Owner | $158,000 | New Conventional | |
| Previous Owner | $75,000 | Credit Line Revolving | |
| Previous Owner | $69,000 | Credit Line Revolving | |
| Previous Owner | $149,926 | Unknown | |
| Previous Owner | $155,000 | No Value Available |
Similar Homes in the area
Source: Midwest Real Estate Data (MRED)
MLS Number: 12399410
APN: 06-03-12-202-031
- 14155 S Hemingway Cir
- 1884 Shore Line Ct
- 1889 Shore Line Ct
- 1792 Autumn Woods Ln Unit 2
- 14252 S Hemingway Cir
- 14232 S Newberg Ct
- 14042 S Largo Ct
- 1769 Autumn Woods Ln
- 21729 W Hemingway Ct
- 22252 W Taylor Rd
- 1847 Lake Shore Dr Unit 2
- 182 Cherrywood Ct
- 14143 S Napa Cir
- 179 Briarcliff Ct
- 142 Sedgewicke Dr
- 185 Wedgeport Cir
- 21549 Fulton Ct
- 14105 Front Royal Ct
- 244 Tammanny Ln
- 256 Stamford Ln
