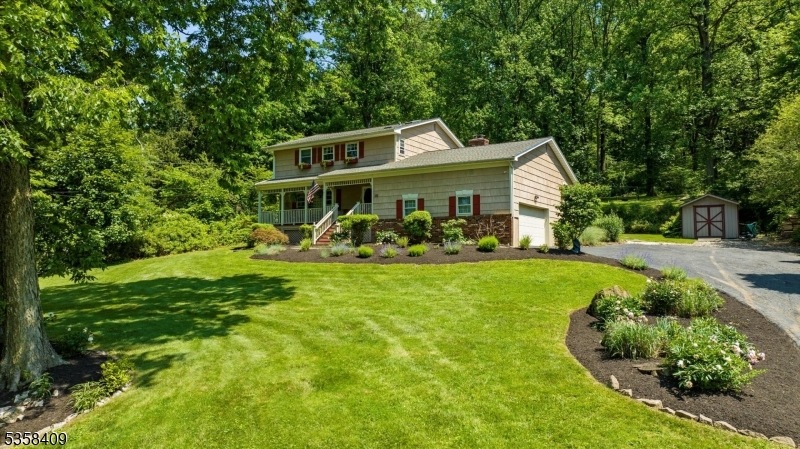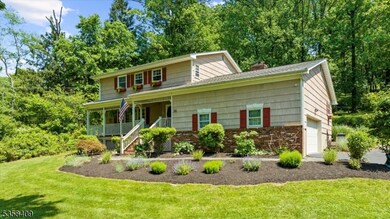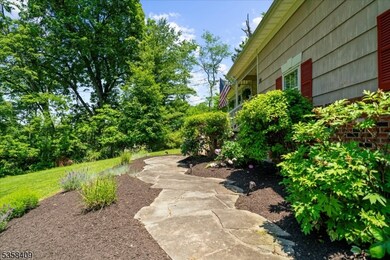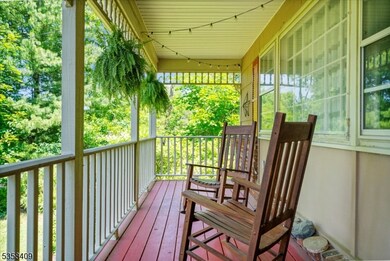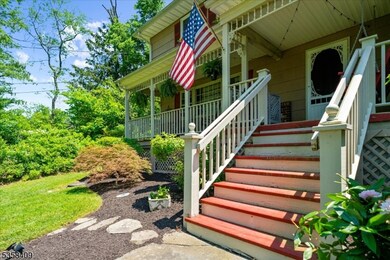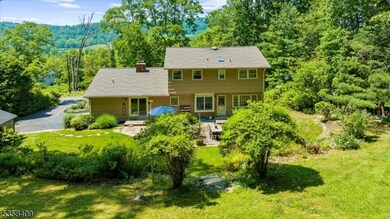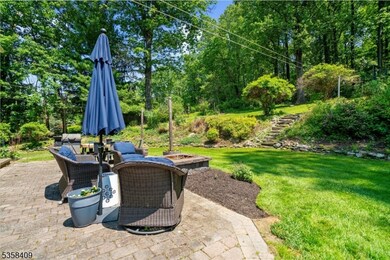
$590,000
- 5 Beds
- 4 Baths
- 83 Fairview Ave
- Milford, NJ
This well maintained five-bedroom(5th bedroom could be used as a bonus room), four-bath home is back on the market. This property offers a chance to enjoy peaceful living & modern comfort. Located on a quiet street the home backs to a stream, with preserved land beyond. Inside, you'll find a layout designed for everyday living & entertaining. A key part of the home is a warm and inviting living
Scott Hobbs COLDWELL BANKER REALTY
