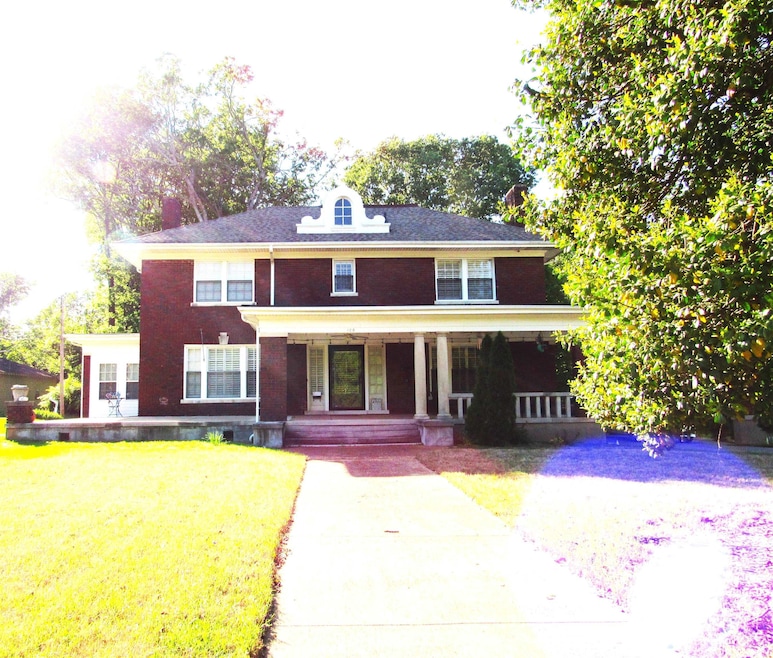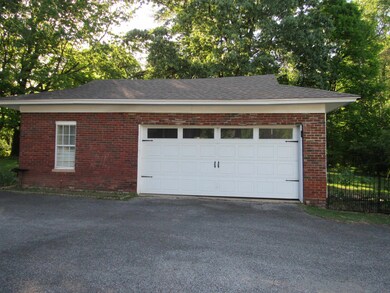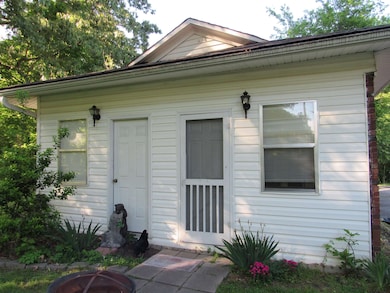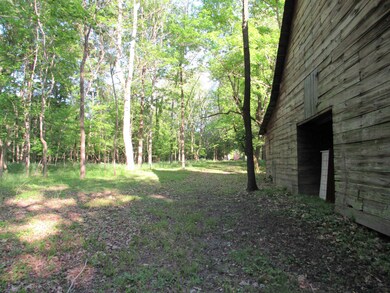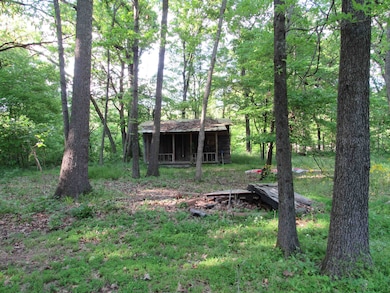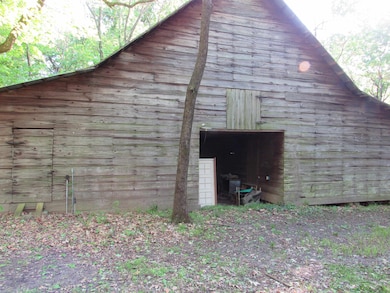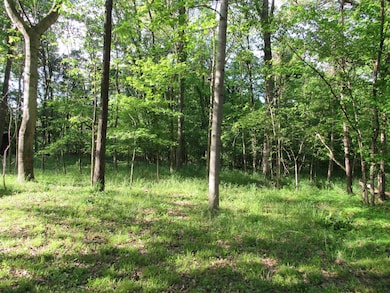
188 S Jefferson St Ripley, TN 38063
Estimated payment $2,148/month
Highlights
- Detached Guest House
- Colonial Architecture
- Vaulted Ceiling
- 3.56 Acre Lot
- Wooded Lot
- Wood Flooring
About This Home
Nestled on a serene expanse of 3.56 acres, this 4-bedroom colonial home offers spacious living. Boasting over 3900 sq ft of crafted living space, this home reflects timeless charm. Hardwood floors guide you throughout the home. Outside, the expansive yard offer endless possibilities for outdoor enjoyment, whether its exploring the lush grounds or soaking in the natural beauty of it all. Detached guest house
Home Details
Home Type
- Single Family
Est. Annual Taxes
- $1,925
Year Built
- Built in 1918
Lot Details
- 3.56 Acre Lot
- Level Lot
- Wooded Lot
- Few Trees
Home Design
- Colonial Architecture
- Composition Shingle Roof
Interior Spaces
- 3,800-3,999 Sq Ft Home
- 3,968 Sq Ft Home
- 2-Story Property
- Smooth Ceilings
- Vaulted Ceiling
- Some Wood Windows
- Two Story Entrance Foyer
- Separate Formal Living Room
- Dining Room
- Home Office
- Bonus Room
- Sun or Florida Room
- Unfinished Basement
- Basement Fills Entire Space Under The House
- Attic Access Panel
- Eat-In Kitchen
Flooring
- Wood
- Tile
Bedrooms and Bathrooms
- 4 Bedrooms
- Primary bedroom located on second floor
- Remodeled Bathroom
- 3 Full Bathrooms
- Bathtub With Separate Shower Stall
Laundry
- Laundry Room
- Washer and Dryer Hookup
Parking
- 2 Car Garage
- Front Facing Garage
- Driveway
Utilities
- Central Heating and Cooling System
- Gas Water Heater
- Cable TV Available
Additional Features
- Porch
- Detached Guest House
Listing and Financial Details
- Assessor Parcel Number 095H A 032.00
Map
Home Values in the Area
Average Home Value in this Area
Tax History
| Year | Tax Paid | Tax Assessment Tax Assessment Total Assessment is a certain percentage of the fair market value that is determined by local assessors to be the total taxable value of land and additions on the property. | Land | Improvement |
|---|---|---|---|---|
| 2024 | $1,925 | $75,800 | $3,400 | $72,400 |
| 2023 | $3,820 | $75,800 | $3,400 | $72,400 |
| 2022 | $3,820 | $75,800 | $3,400 | $72,400 |
| 2021 | $3,657 | $75,800 | $3,400 | $72,400 |
| 2020 | $3,455 | $75,800 | $3,400 | $72,400 |
| 2019 | $2,598 | $47,200 | $2,500 | $44,700 |
| 2018 | $2,598 | $47,200 | $2,500 | $44,700 |
| 2017 | $2,537 | $47,200 | $2,500 | $44,700 |
| 2016 | $2,438 | $47,200 | $2,500 | $44,700 |
| 2015 | $2,444 | $47,200 | $2,500 | $44,700 |
| 2014 | $1,472 | $50,750 | $2,500 | $48,250 |
Property History
| Date | Event | Price | Change | Sq Ft Price |
|---|---|---|---|---|
| 04/29/2025 04/29/25 | For Sale | $360,000 | +14.3% | $95 / Sq Ft |
| 09/21/2020 09/21/20 | Sold | $315,000 | +5.0% | $79 / Sq Ft |
| 08/17/2020 08/17/20 | Pending | -- | -- | -- |
| 07/09/2020 07/09/20 | Price Changed | $299,900 | -4.8% | $75 / Sq Ft |
| 06/26/2020 06/26/20 | For Sale | $315,000 | +250.0% | $79 / Sq Ft |
| 03/27/2013 03/27/13 | Sold | $90,000 | -21.7% | $24 / Sq Ft |
| 03/05/2013 03/05/13 | Pending | -- | -- | -- |
| 02/05/2013 02/05/13 | For Sale | $115,000 | -- | $30 / Sq Ft |
Purchase History
| Date | Type | Sale Price | Title Company |
|---|---|---|---|
| Warranty Deed | $315,000 | None Available | |
| Warranty Deed | $90,000 | -- | |
| Deed | -- | -- |
Mortgage History
| Date | Status | Loan Amount | Loan Type |
|---|---|---|---|
| Open | $14,190 | FHA | |
| Closed | $16,384 | FHA | |
| Open | $309,294 | FHA |
Similar Homes in Ripley, TN
Source: Memphis Area Association of REALTORS®
MLS Number: 10195340
APN: 095H-A-032.00
- 224 Lackey Ln
- 0 Monroe St
- 154 S Main St
- 189 Church St
- 122 Highland St
- 114 S Jefferson St
- 208 Church St
- 343 S Washington St
- 170 Highland St
- 0 Lake Dr Unit 242610
- 000 Monroe St
- 215 S Jefferson St
- 180 Barbee Ave
- 226 Highland St
- 183 N Main St
- 219 Lake Dr
- 150 Westwood Cir
- 283 Church St
- 306 Robin Dr
- 0 Kirkpatrick Dr
- 135 S Jefferson St Unit 2
- 449 Robeson St
- 1150 Simonton St
- 327 Baxter Ave
- 836 S Tipton St
- 1100 Tatlock Ave Unit 42
- 1981 Cottonwood Place
- 104 Oak Cir
- 445 Brackinhouse Place
- 415 Carver Ave
- 43 Riverbrook Cove
- 1636 Windrow Rd
- 34 S Main St
- 54 & 38 Mills Ln Ln
- 1218 E Cherry St
- 1724 Beaver Rd
- 415 Richardson Hill Rd
- 71 Emily Cove
- 205 W Moultrie Dr
- 128 W Magnolia St
