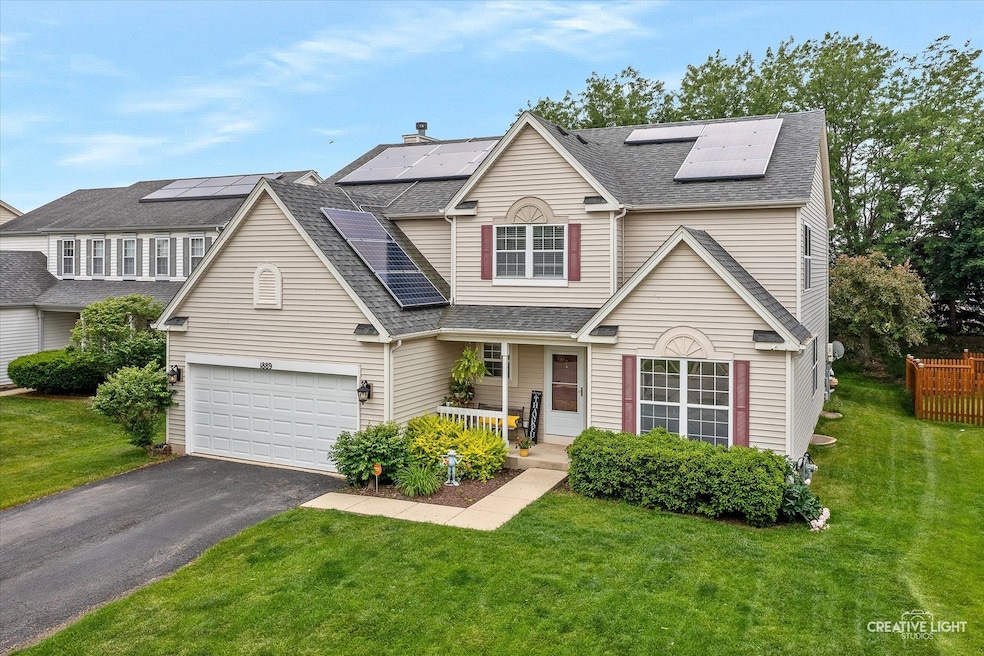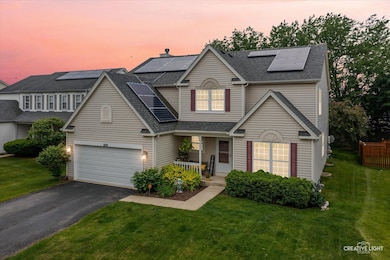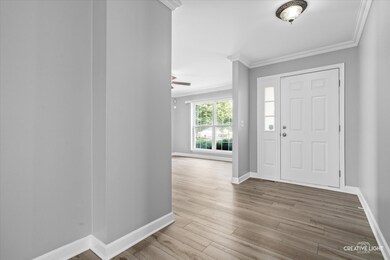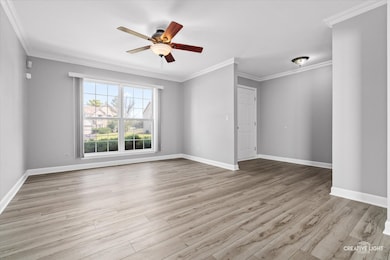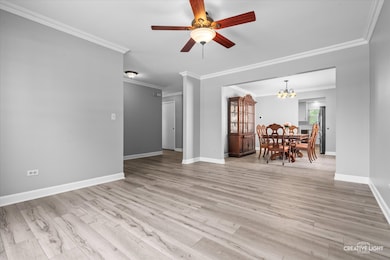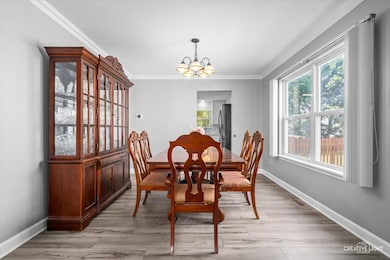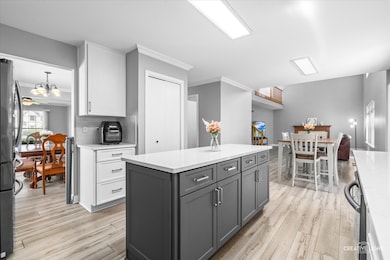
1889 Shore Line Ct Romeoville, IL 60446
Weslake NeighborhoodEstimated payment $3,197/month
Highlights
- Mature Trees
- Community Lake
- Property is near a park
- John F Kennedy Middle School Rated A-
- Clubhouse
- Main Floor Bedroom
About This Home
Located in the highly sought-after Plainfield School District, this home is much bigger than it looks and full of smart updates and flexible living space. Tucked on a quiet cul-de-sac, it's just a short stroll to the neighborhood pond, park, and clubhouse-perfect for morning walks or afternoon playtime. Inside, you'll find upgraded LVP flooring throughout the main level, a bright and inviting family room with a fireplace, and a main-floor bedroom that easily doubles as an office, guest room, or whatever your heart desires. The kitchen-remodeled in 2023-is fresh and functional with 42" cabinetry, pull-out storage, quartz countertops, a large island, and a clear backsplash that adds a unique pop of personality. There's room for everyone with a formal living room, dining room, and a spacious family and laundry room all on the first floor. Upstairs, a dual staircase leads to a roomy loft and a private primary suite featuring large bathroom with dual sinks, a soaking tub, separate shower, and walk-in closet. Three additional bedrooms share a nicely updated hall bath. A sun-filled two-story family room creates an open, airy vibe you'll love coming home to. Brand-new carpet was added in 2024, and the second-level hall bath got a sleek walk-in shower makeover in 2025. Need more room? The finished basement delivers extra hangout space, plus a large crawl for storage. Eco-conscious buyers take note: the 17.75 kW DC solar system includes 53 panels and four inverters-a major plus for energy savings and sustainability. The roof is only 8 years old, and other key updates make this home truly move-in ready. Want all the details? Ask your agent for the full feature sheet-it's packed with updates and extras. This is the one you've been waiting for: spacious, stylish, and located in one of the area's most desirable school districts. Come take a look-you'll be glad you did!
Home Details
Home Type
- Single Family
Est. Annual Taxes
- $9,296
Year Built
- Built in 1998
Lot Details
- 7,405 Sq Ft Lot
- Lot Dimensions are 60x120x60x120
- Cul-De-Sac
- Partially Fenced Property
- Paved or Partially Paved Lot
- Mature Trees
HOA Fees
- $75 Monthly HOA Fees
Parking
- 2 Car Garage
- Driveway
- Parking Included in Price
Home Design
- Asphalt Roof
- Radon Mitigation System
- Concrete Perimeter Foundation
Interior Spaces
- 2,804 Sq Ft Home
- 2-Story Property
- Ceiling Fan
- Fireplace With Gas Starter
- Tinted Windows
- Blinds
- Sliding Doors
- Family Room with Fireplace
- Living Room
- Formal Dining Room
- Loft
Kitchen
- Gas Oven
- Gas Cooktop
- Microwave
- High End Refrigerator
- Stainless Steel Appliances
Flooring
- Carpet
- Vinyl
Bedrooms and Bathrooms
- 5 Bedrooms
- 5 Potential Bedrooms
- Main Floor Bedroom
- Walk-In Closet
- Soaking Tub
- Separate Shower
Laundry
- Laundry Room
- Dryer
- Washer
Basement
- Basement Fills Entire Space Under The House
- Sump Pump
Schools
- Plainfield East High School
Utilities
- Central Air
- Heating System Uses Natural Gas
Additional Features
- Patio
- Property is near a park
Listing and Financial Details
- Homeowner Tax Exemptions
Community Details
Overview
- Association fees include insurance, clubhouse, exercise facilities, pool
- Manager Association, Phone Number (847) 259-1331
- Weslake Subdivision
- Property managed by McGill Management
- Community Lake
Amenities
- Clubhouse
Recreation
- Community Pool
Map
Home Values in the Area
Average Home Value in this Area
Tax History
| Year | Tax Paid | Tax Assessment Tax Assessment Total Assessment is a certain percentage of the fair market value that is determined by local assessors to be the total taxable value of land and additions on the property. | Land | Improvement |
|---|---|---|---|---|
| 2023 | $9,296 | $123,746 | $21,677 | $102,069 |
| 2022 | $8,885 | $111,141 | $19,469 | $91,672 |
| 2021 | $7,852 | $103,870 | $18,195 | $85,675 |
| 2020 | $7,746 | $100,923 | $17,679 | $83,244 |
| 2019 | $7,487 | $96,163 | $16,845 | $79,318 |
| 2018 | $7,492 | $94,273 | $15,827 | $78,446 |
| 2017 | $7,258 | $89,587 | $15,040 | $74,547 |
| 2016 | $7,088 | $85,443 | $14,344 | $71,099 |
| 2015 | $6,633 | $80,040 | $13,437 | $66,603 |
| 2014 | $6,633 | $77,214 | $12,963 | $64,251 |
| 2013 | $6,633 | $77,214 | $12,963 | $64,251 |
Property History
| Date | Event | Price | Change | Sq Ft Price |
|---|---|---|---|---|
| 06/16/2025 06/16/25 | Pending | -- | -- | -- |
| 06/12/2025 06/12/25 | For Sale | $424,900 | -- | $152 / Sq Ft |
Purchase History
| Date | Type | Sale Price | Title Company |
|---|---|---|---|
| Administrators Deed | -- | None Listed On Document | |
| Warranty Deed | $213,500 | -- | |
| Warranty Deed | $191,000 | Chicago Title Insurance Co |
Mortgage History
| Date | Status | Loan Amount | Loan Type |
|---|---|---|---|
| Open | $27,000 | Credit Line Revolving | |
| Open | $220,000 | Negative Amortization | |
| Previous Owner | $202,825 | No Value Available | |
| Previous Owner | $181,400 | No Value Available |
Similar Homes in the area
Source: Midwest Real Estate Data (MRED)
MLS Number: 12388950
APN: 06-03-12-201-023
- 1884 Shore Line Ct
- 1847 Lake Shore Dr Unit 2
- 182 Cherrywood Ct
- 1792 Autumn Woods Ln Unit 2
- 244 Tammanny Ln
- 179 Briarcliff Ct
- 256 Stamford Ln
- 185 Wedgeport Cir
- 1878 Grassy Knoll Ct Unit 2
- 1769 Autumn Woods Ln
- 142 Sedgewicke Dr
- 1834 N Wentworth Cir
- 2054 Trafalger Ct
- 1807 S Wentworth Cir
- 1847 S Wentworth Cir
- 1709 Raleigh Trail
- 14155 S Hemingway Cir
- 14232 S Newberg Ct
- 308 Ramsey Dr
- 14252 S Hemingway Cir
