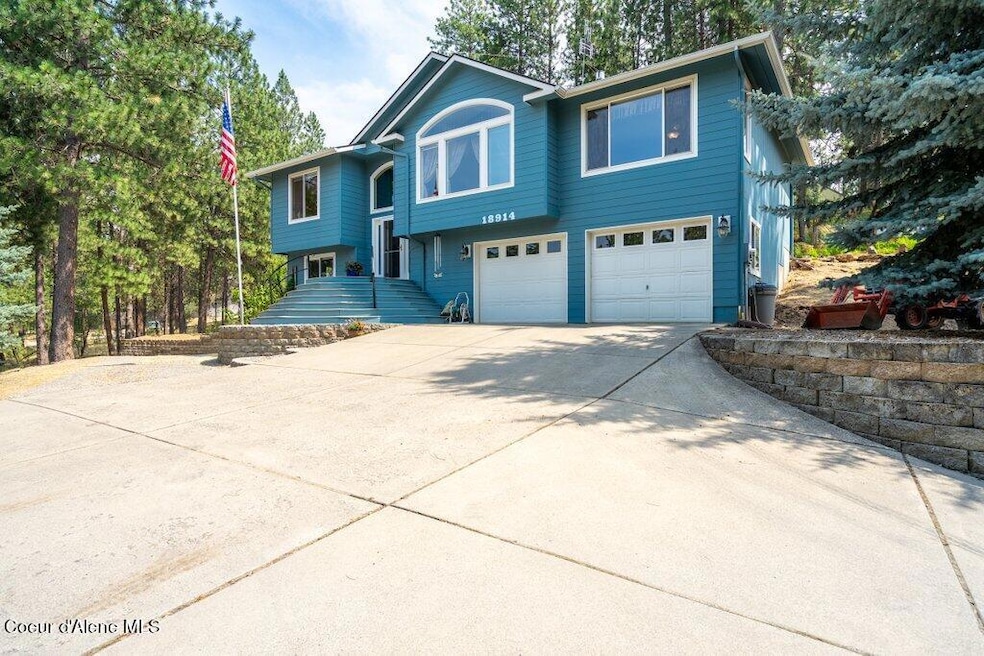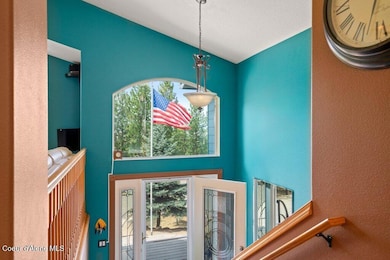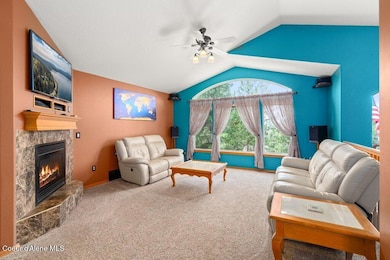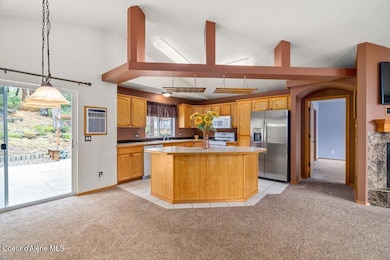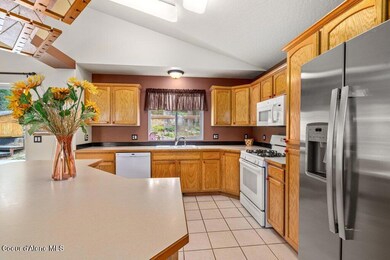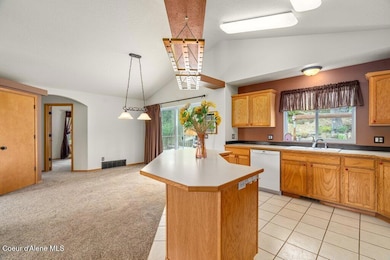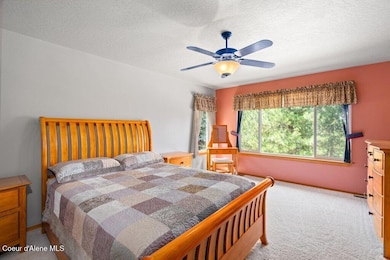
18914 W Riverview Dr Post Falls, ID 83854
Estimated payment $4,301/month
Highlights
- Greenhouse
- River View
- Deck
- Covered RV Parking
- Fruit Trees
- No HOA
About This Home
Welcome to your dream home in Post Falls! This cozy and spacious 2,188 sq ft home offers a perfect blend of comfort and functionality. Featuring 3 bedrooms and 2 bathrooms. There is a unique lower-level room for brewing beer, making wine, or easily converting back into a bathroom. Stunning views from the master bedroom, living room, and 2nd bedroom. Outside, the property offers 1.2 acres of well-developed land. Whether grilling on your 'Lion' SS grill on the large back deck, walking the cobblestone pathway to one of two tranquil gardens, or picking produce from the stunning fenced and gated garden, complete with a greenhouse, you will find enjoyment all over the property. The massive 36x30 heated/insulated shop has a 38' RV bay with a 30amp plug and a large lean-to, perfect for all the toys. The lower loop driveway provides easy access for visiting RV's. This property is centrally located between CdA and Spokane, and 500 yards to a deep-water swimming.
Home Details
Home Type
- Single Family
Est. Annual Taxes
- $1,893
Year Built
- Built in 2001
Lot Details
- 1.21 Acre Lot
- Open Space
- Cross Fenced
- Partially Fenced Property
- Landscaped
- Open Lot
- Sloped Lot
- Front and Back Yard Sprinklers
- Fruit Trees
- Garden
- Property is zoned County-AGSUB, County-AGSUB
Property Views
- River
- Mountain
- Territorial
Home Design
- Concrete Foundation
- Frame Construction
- Shingle Roof
- Composition Roof
Interior Spaces
- 2,188 Sq Ft Home
- Multi-Level Property
- Gas Fireplace
Kitchen
- Gas Oven or Range
- <<microwave>>
- Dishwasher
- Kitchen Island
- Disposal
Flooring
- Carpet
- Tile
Bedrooms and Bathrooms
- 3 Main Level Bedrooms
- 2 Bathrooms
Laundry
- Electric Dryer
- Washer
Finished Basement
- Walk-Out Basement
- Basement Fills Entire Space Under The House
- Natural lighting in basement
Parking
- Attached Garage
- Covered RV Parking
Outdoor Features
- Deck
- Patio
- Exterior Lighting
- Greenhouse
- Rain Gutters
Utilities
- Forced Air Heating System
- Heating System Uses Propane
- Furnace
- Well
- Propane Water Heater
- Septic System
- Internet Available
- Satellite Dish
Community Details
- No Home Owners Association
Listing and Financial Details
- Assessor Parcel Number 50N05W079675
Map
Home Values in the Area
Average Home Value in this Area
Tax History
| Year | Tax Paid | Tax Assessment Tax Assessment Total Assessment is a certain percentage of the fair market value that is determined by local assessors to be the total taxable value of land and additions on the property. | Land | Improvement |
|---|---|---|---|---|
| 2024 | $2,235 | $765,850 | $444,750 | $321,100 |
| 2023 | $2,235 | $752,530 | $444,750 | $307,780 |
| 2022 | $2,496 | $731,190 | $423,410 | $307,780 |
| 2021 | $1,991 | $413,954 | $195,224 | $218,730 |
| 2020 | $2,074 | $369,563 | $177,353 | $192,210 |
| 2019 | $2,087 | $342,920 | $161,230 | $181,690 |
| 2018 | $1,974 | $311,089 | $153,579 | $157,510 |
| 2013 | $1,778 | $226,129 | $89,929 | $136,200 |
Property History
| Date | Event | Price | Change | Sq Ft Price |
|---|---|---|---|---|
| 06/22/2025 06/22/25 | For Sale | $750,000 | -- | $343 / Sq Ft |
Purchase History
| Date | Type | Sale Price | Title Company |
|---|---|---|---|
| Interfamily Deed Transfer | -- | -- |
Mortgage History
| Date | Status | Loan Amount | Loan Type |
|---|---|---|---|
| Open | $100,000 | New Conventional | |
| Open | $218,000 | VA | |
| Closed | $218,000 | VA | |
| Previous Owner | $261,000 | VA | |
| Previous Owner | $251,000 | New Conventional |
Similar Homes in Post Falls, ID
Source: Coeur d'Alene Multiple Listing Service
MLS Number: 25-6467
APN: 50N05W079675
- 18469 W Riverview Dr
- 19459 W Riverview Dr
- TBD W Chantilly Ln
- NNA W Granite Springs Dr
- 632 S Rabbit Trail
- 3801 S Carpenter Loop
- NNA S Signal Point Rd
- 694 S Signal Point Rd
- NKA Carmel Way
- L3B1 W Riverbend Ave
- L2B1 W Riverbend Ave
- L1B1 W Riverbend Ave
- 2711 S Carpenter Loop
- 5441 W Gumwood Cir
- 4905 W Lemonwood Ln
- 2874 W Riverbend Ave
- 5417 W Citruswood Dr
- 518 N Hydra Unit A
- 441 N Blandwood Ct
- 461 N Blandwood Ct
- 5150 W Expo Pkwy
- 5130 W Expo Pkwy
- 5791 W Expo Pkwy
- 352 N Beck Rd
- 570 N Idahline Rd
- 995 N Boulder Ct
- 2265 W Compass Loop
- 304 W 4th Ave
- 25000 Hawkstone Loop
- 214 E 3rd Ave
- 312 E Railroad Ave
- 404 S Chinook Cir
- 705 E 2nd
- 910 E 4th Ave
- 1124 E 4th Ave
- 24085 E Mission Ave
- 932 E Rr Ave
- 966 E Rr Ave
- 205 W Chippewa Dr
- 3766 N Guy Rd
