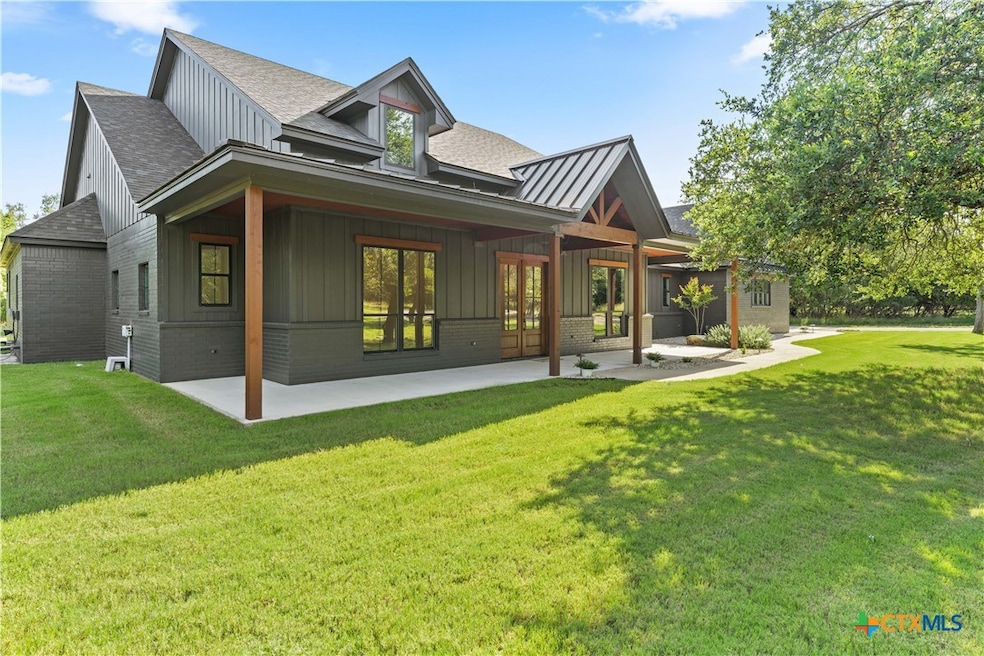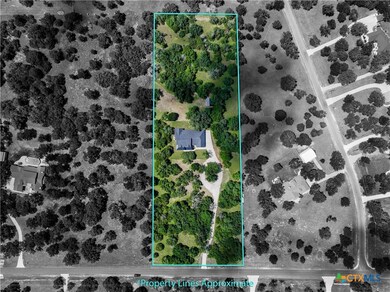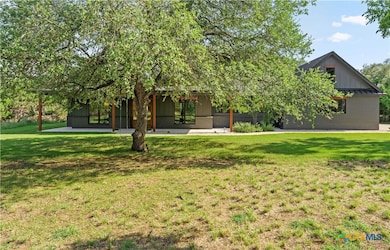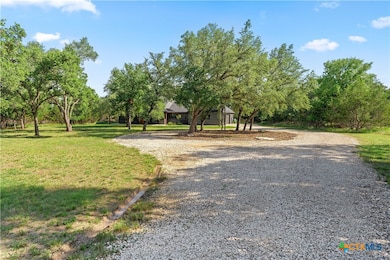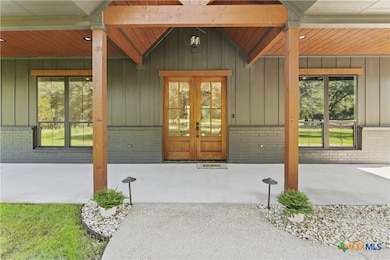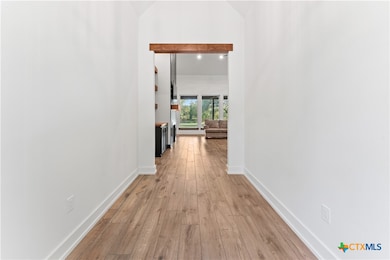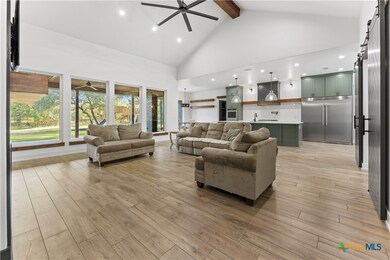
1893 Cheyenne Pass Salado, TX 76571
Estimated payment $6,876/month
Highlights
- Custom Closet System
- Traditional Architecture
- Separate Outdoor Workshop
- Salado High School Rated A-
- High Ceiling
- Open to Family Room
About This Home
A resale home that looks brand new! Welcome to your own private 5-acre sanctuary. Nestled behind a canopy of mature trees, this gorgeous custom-built Delton Stuckly home offers over 3,200 square feet of thoughtfully designed living space.
This exceptional home features 3 spacious bedrooms and 3 full bathrooms, all with high-end finishes and timeless appeal. The open-concept layout flows beautifully from the expansive kitchen to the bright and airy living and dining areas, with a versatile flex space ideal for a game room, home office, or media space.
The kitchen is a dream and features a generous island, built-in fridge/freezer, a breakfast bar overlooking the front yard, and a large butler’s pantry for added storage and prep space. The oversized laundry room provides both convenience and style, while the huge primary closet with walls of built-ins is a true showstopper—offering the kind of custom organization you won’t find anywhere else.
Throughout the home, 8' doors add to the spacious and grand feel. The oversized 3-car garage (23.5') easily accommodates larger vehicles or extra storage. The 3rd garage space is fully insulated and cooled (currently used as a home gym). To the side of the garage is additional storage space as well as the pump house.
Step outside to enjoy the tranquil surroundings and a custom-built backyard playscape that conveys with the property—perfect for creating lasting memories with family and friends. A spray-foam insulated shop provides even more flexible space for hobbies, projects, or additional storage.
This one-of-a-kind property offers peaceful country living with all the conveniences of modern luxury—an extraordinary opportunity to own a true gem.
Listing Agent
Century 21 Bill Bartlett Brokerage Phone: 254-947-5050 License #0615997 Listed on: 06/12/2025

Home Details
Home Type
- Single Family
Est. Annual Taxes
- $15,850
Year Built
- Built in 2022
Lot Details
- 5 Acre Lot
- Paved or Partially Paved Lot
HOA Fees
- $17 Monthly HOA Fees
Parking
- 3 Car Garage
Home Design
- Traditional Architecture
- Brick Exterior Construction
- Slab Foundation
- Mixed Roof Materials
- Metal Roof
- Masonry
Interior Spaces
- 3,255 Sq Ft Home
- Property has 1 Level
- Built-In Features
- High Ceiling
- Ceiling Fan
- Gas Fireplace
- Living Room with Fireplace
- Combination Kitchen and Dining Room
- Ceramic Tile Flooring
- Fire and Smoke Detector
Kitchen
- Open to Family Room
- Breakfast Bar
- Built-In Oven
- Gas Cooktop
- Dishwasher
- Kitchen Island
- Disposal
Bedrooms and Bathrooms
- 3 Bedrooms
- Split Bedroom Floorplan
- Custom Closet System
- Walk-In Closet
- 3 Full Bathrooms
- Double Vanity
- Garden Bath
- Walk-in Shower
Laundry
- Laundry Room
- Sink Near Laundry
- Laundry Tub
Outdoor Features
- Separate Outdoor Workshop
Utilities
- Central Heating and Cooling System
- Vented Exhaust Fan
- Water Softener is Owned
- Septic Tank
Community Details
- Hidden Springs HOA
- Hidden Spgs Sec Two Subdivision
Listing and Financial Details
- Tax Lot 256
- Assessor Parcel Number 319536
Map
Home Values in the Area
Average Home Value in this Area
Tax History
| Year | Tax Paid | Tax Assessment Tax Assessment Total Assessment is a certain percentage of the fair market value that is determined by local assessors to be the total taxable value of land and additions on the property. | Land | Improvement |
|---|---|---|---|---|
| 2024 | $10,798 | $967,754 | $250,000 | $717,754 |
| 2023 | $16,916 | $1,074,636 | $250,000 | $824,636 |
| 2022 | $2,233 | $125,000 | $125,000 | $0 |
| 2021 | $1,443 | $80,000 | $80,000 | $0 |
| 2020 | $1,539 | $80,000 | $80,000 | $0 |
| 2019 | $1,343 | $80,000 | $80,000 | $0 |
| 2018 | $1,175 | $70,000 | $70,000 | $0 |
| 2017 | $839 | $50,000 | $50,000 | $0 |
| 2016 | $839 | $50,000 | $50,000 | $0 |
| 2014 | -- | $50,000 | $0 | $0 |
Property History
| Date | Event | Price | Change | Sq Ft Price |
|---|---|---|---|---|
| 07/15/2025 07/15/25 | Pending | -- | -- | -- |
| 06/11/2025 06/11/25 | For Sale | $999,921 | -- | $307 / Sq Ft |
Purchase History
| Date | Type | Sale Price | Title Company |
|---|---|---|---|
| Vendors Lien | -- | Monteith Abstract & Ttl Co T |
Mortgage History
| Date | Status | Loan Amount | Loan Type |
|---|---|---|---|
| Open | $675,000 | VA | |
| Closed | $915,624 | Construction | |
| Closed | $88,000 | Future Advance Clause Open End Mortgage |
Similar Homes in the area
Source: Central Texas MLS (CTXMLS)
MLS Number: 583039
APN: 319536
- TBD Cheyenne Pass
- TBA Cheyenne Pass
- TBD (ID 319590) Cheyenne Pass
- TBD (ID 319591) Cheyenne Pass
- 1470 Trails End
- 0 Tbd Cheyenne Pass
- 2041 Chalk Mill Crossing
- 2050 Chalk Mill Crossing
- 2009 Chalk Mill Crossing
- 1265 Mourning Dove Ct
- 1187 Indian Pass
- 1367 Indian Pass
- 1306 Crystal Springs
- 1601 Hunt Dr
- 1355 Crystal Springs Ct
- TBD Armstrong Loop
- TBD S Fm 2843 Hwy
