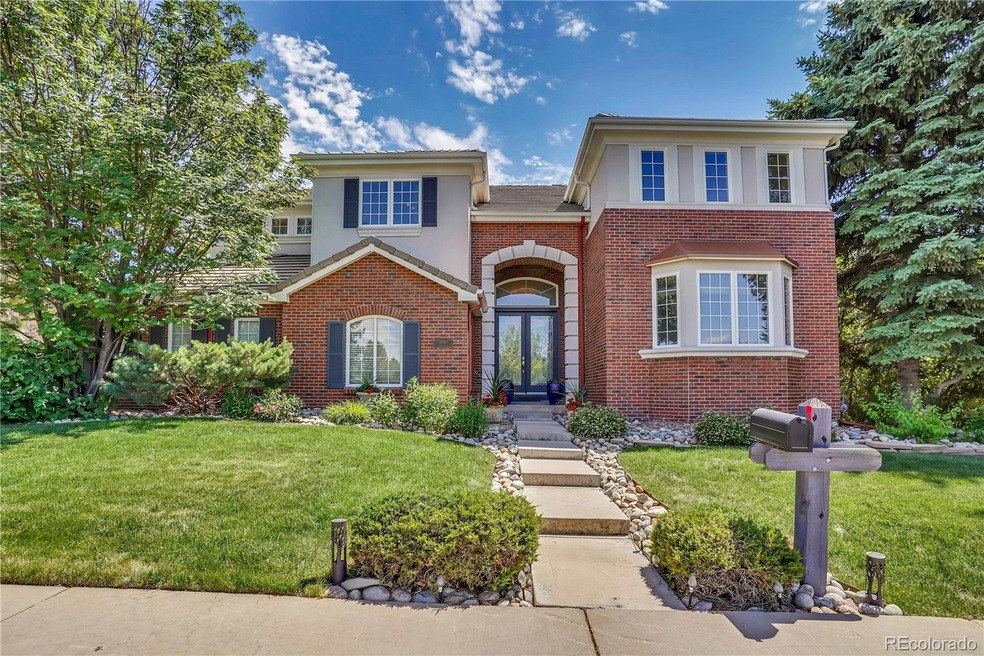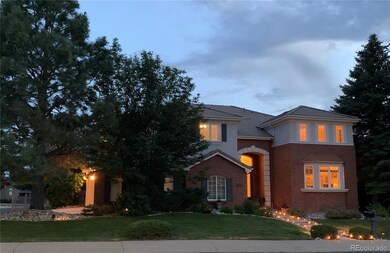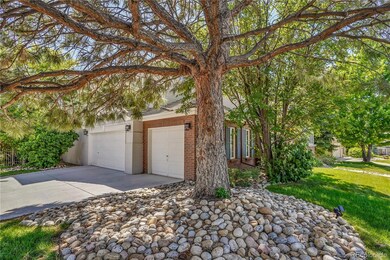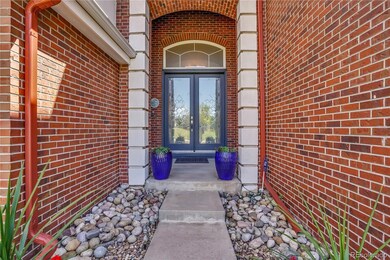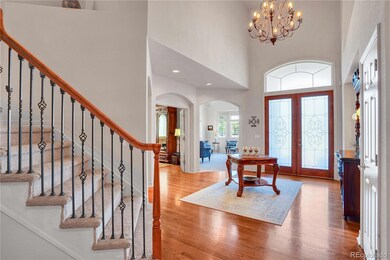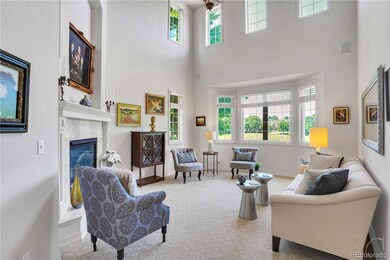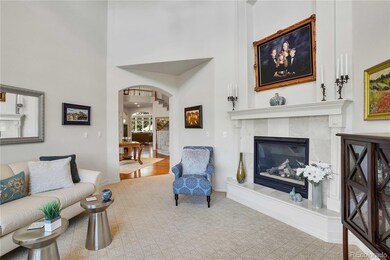Welcome to the diverse community of Siena at Tuscany South! This former model home is located on a .3 acre-corner lot, backs up to community tennis courts, overlooks a greenbelt, and is walking-distance from the neighborhood pool. This 6 bed/6 bath home features a custom rear covered porch with a grill gas line, oversized 3-car garage, and a finished basement with 9’ ceilings, game room, media room with screen, full wet bar and a 6th bedroom with a full bath.
The exterior of the home has updated stucco, gutters, roof, paint and 8-foot glass French doors. In the kitchen, you will find new quartz countertops, subway tile, island to seat 6 people, stainless steel sinks, R/O system, LED lighting, and fresh paint.
This 6,529 sq ft. home includes an upstairs primary suite which features vaulted ceilings, gas fireplace, built-in shelves, private lounge, coffee bar with sink and mini-fridge. It includes a full bathroom with a jetted tub, tile flooring, walk-in shower, separate sink areas, and two extra-large walk-in closets. Across an open loft you will find three additional bedrooms. The first two bedrooms share a Jack-and-Jill full bath and the third bedroom includes a full bath.
The entrance includes a two-story foyer with built in art niches. The formal two-story living room has a bay window, wood casement windows and a gas fireplace. The office is equipped with coffered ceiling, plantation shutters, crown molding, and wood floors. The dining room features a built-in China cabinet, bay window, crown molding, and a coffered ceiling.
The kitchen features a quartz island that seats 6, gas cooktop, double ovens, built-in refrigerator, dining area, built in work station, walk-in pantry, and butler’s pantry. The kitchen opens up to a two-story family room with vaulted ceilings, gas fireplace, hardwood floors, custom media cabinet and built ins. Main laundry room features a utility sink and gas and electric lines for dryer. Main floor bedroom includes a full bathroom.

