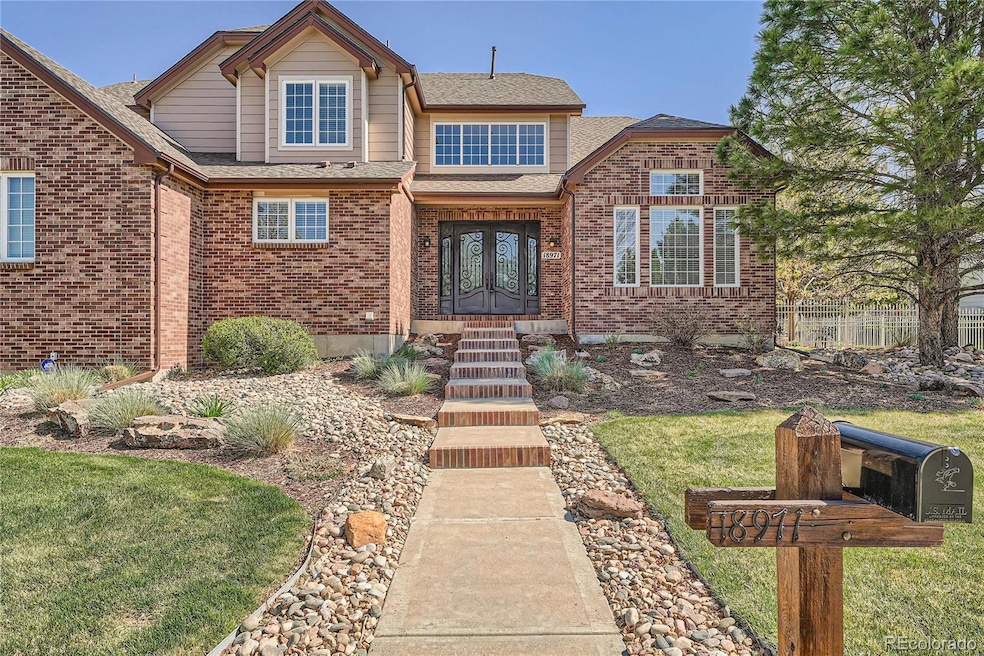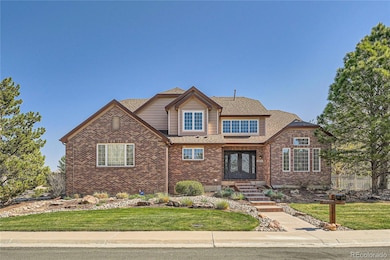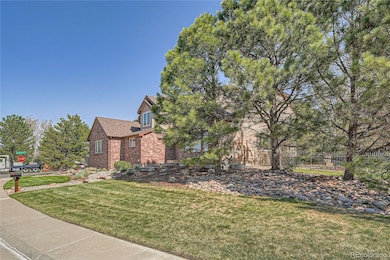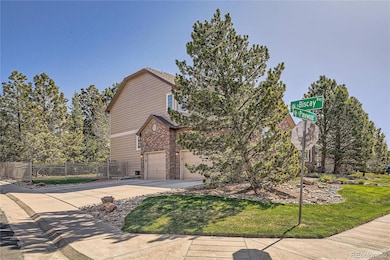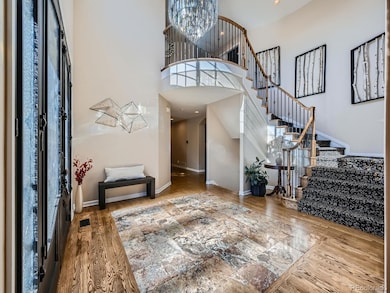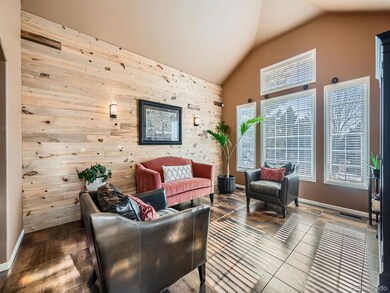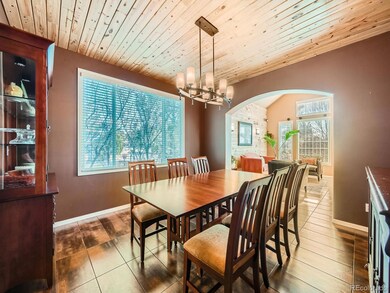Welcome to 18971 E Pinewood Drive, a beautiful home located in the Siena neighborhood where the community offers excellent amenities including a pool, tennis/pickleball courts, parks and trails, all with low HOA dues! Children can attend the Award-Winning Cherry Creek School District feeding into Grandview HS! Located in Unincorporated Arapahoe County, enjoy lower property taxes than comparable communities. Siena is centrally located near the Trails Rec Center w/ excellent shopping and dining at Southlands Mall and easy access to the Cherry Creek and Aurora Reservoirs for boating, fishing, paddle boarding, and more. This neighborhood is also close to E-470, allowing for quick travel commutes to the DTC and DIA. No worries with this home, as updates were made in the important areas including a new roof/gutters & a new HVAC system including 2 furnaces, 2 A/C units & water heater. Other updates include landscaping, stamped concrete patio, fire places, paint in bedrooms, carpet in closets and more! With over 6,000 sq. ft of living space, this stunning two-story home offers 5 bedrooms, 6 baths, and a beautifully finished basement. Perfect for Multigenerational families, w/ a main floor bedroom w/ ensuite bath, and a huge basement with a full bath. Another bedroom could easily be added in the basement that includes a bar, microwave, dishwasher & mini-frig. The gourmet kitchen is a chef’s dream, including stunning 2-inch granite countertops, an island and peninsula, double-oven, stainless steel appliances and range hood. The entire main and upper levels have hardwood floors and tasteful tile. Finally, the massive primary suite includes a sitting room w/ mini-frig/wine cooler, coffee bar, two-sided fireplace and a large primary suite getaway bathroom with a massive shower and “dream closet”. And finally, relax in the professionally landscaped corner-lot backyard w/ large stamped concrete patio, covered patio, hot tub, full fencing for your pets and a 3-car garage.

