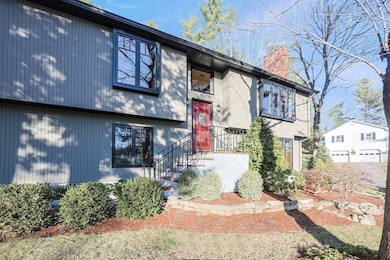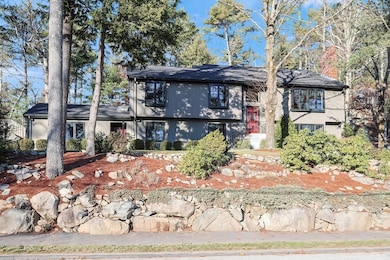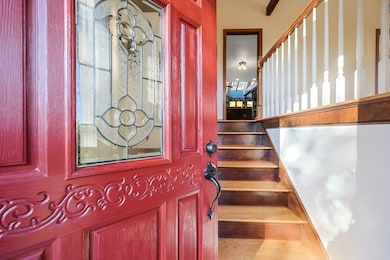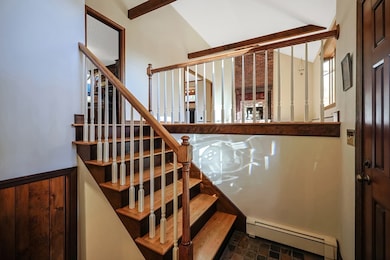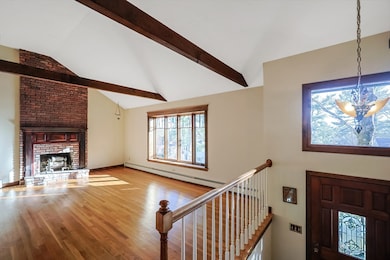
19 Eastmount Rd Medfield, MA 02052
Estimated payment $6,524/month
Highlights
- Open Floorplan
- Landscaped Professionally
- Living Room with Fireplace
- Memorial School Rated A-
- Deck
- Cathedral Ceiling
About This Home
Nestled in a sought-after neighborhood, this expansive split-entry home offers comfort and convenience. The main floor features a vaulted living room and family room, sunlight floods the family room through skylights and a wall of windows. A spiral staircase, in the family room, leads to a bedroom and bathroom. The kitchen has stainless steel appliances, is adjacent to the dining room, and is open to the sunny family room. Also on the main floor is the primary bedroom with an ensuite bath, two more bedrooms, and a full bath. The lower level includes a recreational room, a wet bar, two versatile adjoining rooms, a full bathroom, a laundry room, and a spacious mudroom. The well-manicured lawn with beautiful plantings adds to the curb appeal. The quiet cul-de-sac location ensures privacy while being close to schools and the town center. This home presents endless possibilities for customization. Don’t miss the chance to make it your own!
Home Details
Home Type
- Single Family
Est. Annual Taxes
- $10,755
Year Built
- Built in 1977
Lot Details
- 0.46 Acre Lot
- Near Conservation Area
- Stone Wall
- Landscaped Professionally
- Corner Lot
- Sloped Lot
- Property is zoned RS
Parking
- 2 Car Attached Garage
- Open Parking
Home Design
- Split Level Home
- Frame Construction
- Shingle Roof
- Concrete Perimeter Foundation
Interior Spaces
- 3,039 Sq Ft Home
- Open Floorplan
- Wet Bar
- Beamed Ceilings
- Cathedral Ceiling
- Ceiling Fan
- Skylights
- Recessed Lighting
- Light Fixtures
- Bay Window
- Window Screens
- Pocket Doors
- French Doors
- Mud Room
- Living Room with Fireplace
- 2 Fireplaces
- Sitting Room
- Home Office
- Bonus Room
- Play Room
Kitchen
- <<OvenToken>>
- <<microwave>>
- Plumbed For Ice Maker
- Dishwasher
- Kitchen Island
- Trash Compactor
- Disposal
Flooring
- Wood
- Wall to Wall Carpet
- Ceramic Tile
Bedrooms and Bathrooms
- 4 Bedrooms
- Primary bedroom located on second floor
- 4 Full Bathrooms
- Pedestal Sink
- <<tubWithShowerToken>>
- Bathtub Includes Tile Surround
- Separate Shower
Laundry
- Laundry on main level
- Dryer
- Washer
Finished Basement
- Basement Fills Entire Space Under The House
- Interior and Exterior Basement Entry
- Garage Access
Outdoor Features
- Balcony
- Deck
- Outdoor Storage
- Rain Gutters
Location
- Property is near schools
Schools
- Mem/Wheel/Dale Elementary School
- Blake Middle School
- Medfield High School
Utilities
- Central Heating and Cooling System
- 2 Cooling Zones
- 5 Heating Zones
- Heating System Uses Oil
- Baseboard Heating
- Water Heater
- Private Sewer
- Cable TV Available
Listing and Financial Details
- Tax Lot 0029
- Assessor Parcel Number 113362
Community Details
Recreation
- Tennis Courts
- Park
- Jogging Path
- Bike Trail
Additional Features
- No Home Owners Association
- Shops
Map
Home Values in the Area
Average Home Value in this Area
Tax History
| Year | Tax Paid | Tax Assessment Tax Assessment Total Assessment is a certain percentage of the fair market value that is determined by local assessors to be the total taxable value of land and additions on the property. | Land | Improvement |
|---|---|---|---|---|
| 2025 | $10,758 | $779,600 | $339,600 | $440,000 |
| 2024 | $10,958 | $748,500 | $308,000 | $440,500 |
| 2023 | $10,755 | $697,000 | $294,000 | $403,000 |
| 2022 | $10,233 | $587,400 | $280,000 | $307,400 |
| 2021 | $9,800 | $551,800 | $273,000 | $278,800 |
| 2020 | $9,605 | $538,700 | $270,200 | $268,500 |
| 2019 | $9,187 | $514,100 | $249,400 | $264,700 |
| 2018 | $8,486 | $498,300 | $241,500 | $256,800 |
| 2017 | $8,239 | $487,800 | $231,000 | $256,800 |
| 2016 | $7,819 | $466,800 | $210,000 | $256,800 |
| 2015 | $7,133 | $444,700 | $204,400 | $240,300 |
| 2014 | $7,167 | $444,600 | $209,200 | $235,400 |
Property History
| Date | Event | Price | Change | Sq Ft Price |
|---|---|---|---|---|
| 07/07/2025 07/07/25 | Price Changed | $1,019,000 | -8.6% | $335 / Sq Ft |
| 02/18/2025 02/18/25 | Price Changed | $1,115,000 | -3.8% | $367 / Sq Ft |
| 01/24/2025 01/24/25 | Price Changed | $1,159,000 | -7.3% | $381 / Sq Ft |
| 01/06/2025 01/06/25 | For Sale | $1,250,000 | -- | $411 / Sq Ft |
Purchase History
| Date | Type | Sale Price | Title Company |
|---|---|---|---|
| Quit Claim Deed | -- | -- | |
| Quit Claim Deed | -- | -- | |
| Deed | $74,500 | -- |
Mortgage History
| Date | Status | Loan Amount | Loan Type |
|---|---|---|---|
| Open | $100,000 | Unknown | |
| Previous Owner | $60,000 | No Value Available | |
| Previous Owner | $100,000 | No Value Available |
Similar Homes in Medfield, MA
Source: MLS Property Information Network (MLS PIN)
MLS Number: 73323344
APN: MEDF-000038-000000-000029
- 14 Pound St
- 357 Main St Unit 3
- 355 Main St Unit 1
- 94 Pleasant St
- 47 Elm St
- 89 Pleasant St Unit B4
- 10 Maple St
- 5 Maple St Unit 5
- 111 Elm St
- 2 Minuteman Rd
- 54 Wagon Rd
- 34 Frairy St
- 46 Frairy St
- 13 Tamarack Rd
- 17 Bridle Path
- 663 Main St
- 22 Dover Dr
- 3 Shining Valley Cir
- 6 Tisdale Dr Unit 6
- 5 Shining Valley Cir
- 387 Main St
- 89 Pleasant St Unit 89 Pleasant Street
- 101 North St Unit 1
- 121 North St Unit 2
- 121 North St
- 121 North St
- 31 Lester Gray Dr
- 40 Tisdale Dr Unit 40
- 61 County St Unit 211
- 61 County St Unit 305
- 61 County St Unit 210
- 61 County St Unit 212
- 61 County St Unit 206
- 61 County St Unit 310
- 61 County St Unit 205
- 61 County St Unit 102
- 159 Walpole St
- 298 North St
- 5 Crest Dr W
- 240 Main St Unit 305

