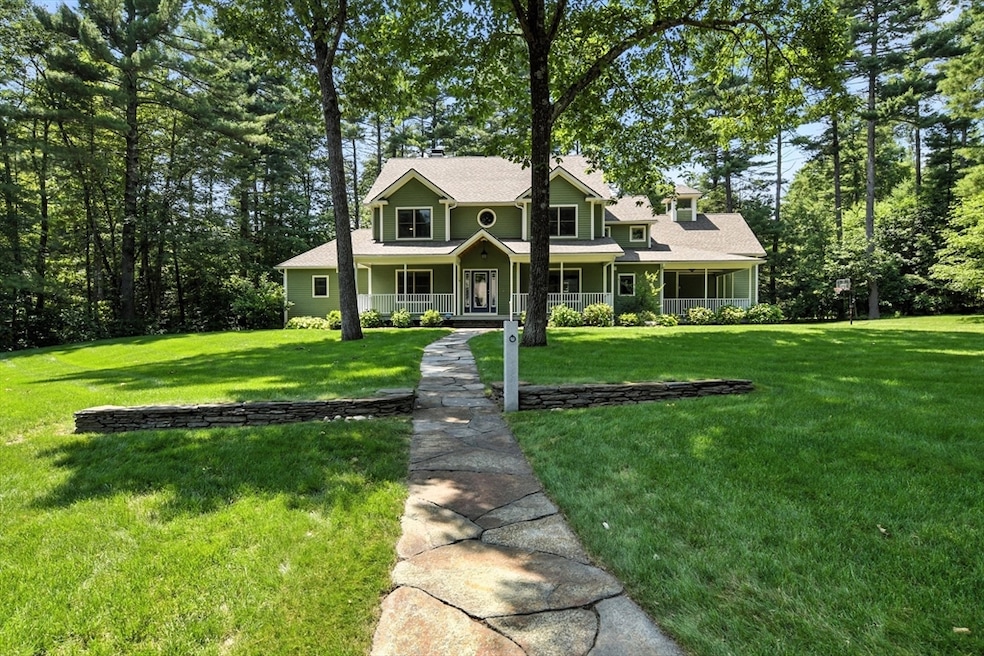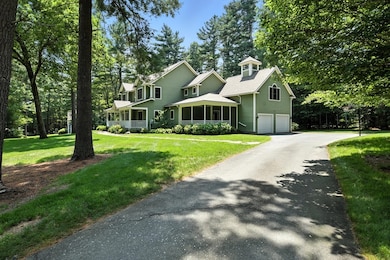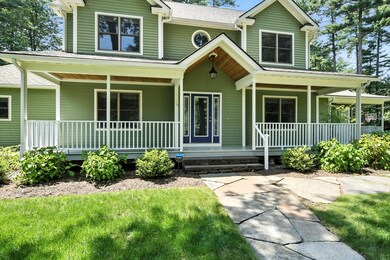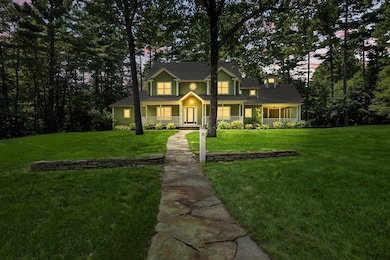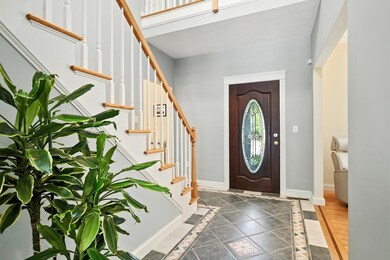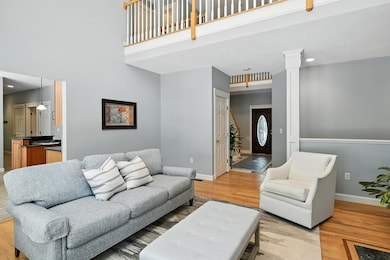
19 Hawthorn Rd Amherst, MA 01002
Amherst NeighborhoodEstimated payment $6,938/month
Highlights
- Golf Course Community
- Colonial Architecture
- Property is near public transit
- Amherst Regional Middle School Rated A-
- Deck
- Wood Flooring
About This Home
Discover one of Amherst’s most sought after neighborhoods. This quiet, friendly community offers a meticulously maintained home with a flexible floor plan ready for your personal touch. The chef’s kitchen features granite countertops and upgraded appliances, perfect for entertaining. The living room impresses with cathedral ceilings and a stunning Goshen stone fireplace, and the first-floor owner's suite is a private retreat with two walk-in closets and a spa-like bath with a Jacuzzi tub. Upstairs offers a second en-suite bedroom and two more bedrooms with a shared bath, all with an open, contemporary layout. A bonus room with built-in bookcases offers the ideal space for a home theater or workout space. A spiral staircase leads to the kitchen—perfect for late-night snacks. Enjoy outdoor living on multiple surrounding decks. A home full of comfort, style, and thoughtful details—truly fabulous! Showings begin Thursday
Home Details
Home Type
- Single Family
Est. Annual Taxes
- $18,275
Year Built
- Built in 2005
Lot Details
- 0.74 Acre Lot
- Level Lot
Parking
- 2 Car Attached Garage
- Tuck Under Parking
- Driveway
- Open Parking
Home Design
- Colonial Architecture
- Contemporary Architecture
- Frame Construction
- Shingle Roof
- Concrete Perimeter Foundation
Interior Spaces
- 3,654 Sq Ft Home
- Living Room with Fireplace
- Dining Area
- Home Office
- Bonus Room
- Center Hall
Kitchen
- Oven
- Range
- Microwave
- Dishwasher
- Kitchen Island
- Solid Surface Countertops
Flooring
- Wood
- Wall to Wall Carpet
- Ceramic Tile
Bedrooms and Bathrooms
- 4 Bedrooms
- Primary Bedroom on Main
- Dual Closets
- Walk-In Closet
- Double Vanity
- Soaking Tub
- Bathtub with Shower
- Separate Shower
Laundry
- Laundry on main level
- Laundry in Bathroom
- Dryer
- Washer
Unfinished Basement
- Basement Fills Entire Space Under The House
- Interior and Exterior Basement Entry
Eco-Friendly Details
- Energy-Efficient Thermostat
Outdoor Features
- Bulkhead
- Balcony
- Deck
- Rain Gutters
- Porch
Location
- Property is near public transit
- Property is near schools
Schools
- Ft River Elementary School
- ARMS Middle School
- ARHS High School
Utilities
- Forced Air Heating and Cooling System
- 2 Cooling Zones
- 2 Heating Zones
- Heating System Uses Natural Gas
- 200+ Amp Service
- Gas Water Heater
- High Speed Internet
Listing and Financial Details
- Assessor Parcel Number M:0021D B:0000 L:0104,4551283
Community Details
Overview
- No Home Owners Association
- Amherst Hills Subdivision
Recreation
- Golf Course Community
- Jogging Path
- Bike Trail
Map
Home Values in the Area
Average Home Value in this Area
Tax History
| Year | Tax Paid | Tax Assessment Tax Assessment Total Assessment is a certain percentage of the fair market value that is determined by local assessors to be the total taxable value of land and additions on the property. | Land | Improvement |
|---|---|---|---|---|
| 2025 | $183 | $1,018,100 | $217,800 | $800,300 |
| 2024 | $17,849 | $964,300 | $205,600 | $758,700 |
| 2023 | $17,198 | $855,600 | $186,800 | $668,800 |
| 2022 | $16,506 | $776,000 | $177,600 | $598,400 |
| 2021 | $15,715 | $720,200 | $164,500 | $555,700 |
| 2020 | $15,355 | $720,200 | $164,500 | $555,700 |
| 2019 | $14,639 | $671,500 | $164,500 | $507,000 |
| 2018 | $14,196 | $671,500 | $164,500 | $507,000 |
| 2017 | $14,257 | $653,100 | $156,600 | $496,500 |
| 2016 | $13,859 | $653,100 | $156,600 | $496,500 |
| 2015 | $13,415 | $653,100 | $156,600 | $496,500 |
Property History
| Date | Event | Price | Change | Sq Ft Price |
|---|---|---|---|---|
| 07/16/2025 07/16/25 | Pending | -- | -- | -- |
| 06/25/2025 06/25/25 | For Sale | $989,000 | +42.5% | $271 / Sq Ft |
| 07/03/2018 07/03/18 | Sold | $694,000 | -0.9% | $190 / Sq Ft |
| 04/05/2018 04/05/18 | Pending | -- | -- | -- |
| 02/27/2018 02/27/18 | Price Changed | $699,950 | -3.5% | $192 / Sq Ft |
| 07/23/2017 07/23/17 | Price Changed | $725,000 | -1.9% | $198 / Sq Ft |
| 04/14/2017 04/14/17 | Price Changed | $739,000 | -1.3% | $202 / Sq Ft |
| 05/09/2016 05/09/16 | Price Changed | $749,000 | -2.6% | $205 / Sq Ft |
| 03/08/2016 03/08/16 | For Sale | $769,000 | -- | $210 / Sq Ft |
Purchase History
| Date | Type | Sale Price | Title Company |
|---|---|---|---|
| Not Resolvable | $694,000 | -- | |
| Deed | -- | -- | |
| Deed | $720,000 | -- | |
| Deed | $47,500 | -- | |
| Deed | $38,500 | -- |
Mortgage History
| Date | Status | Loan Amount | Loan Type |
|---|---|---|---|
| Open | $313,500 | Stand Alone Refi Refinance Of Original Loan | |
| Closed | $390,000 | New Conventional | |
| Previous Owner | $188,875 | Purchase Money Mortgage |
Similar Homes in the area
Source: MLS Property Information Network (MLS PIN)
MLS Number: 73396125
APN: AMHE-000021D-000000-000104
- 130 Linden Ridge Rd
- 53 Iduna Ln
- 95 Larkspur Dr
- 63 Larkspur Dr
- 17 Palley Village Place
- 20 Station Rd
- 11 Dayton Ln
- 57 Tanglewood Rd
- 91 Gulf Rd
- 7 Moss Ln
- 485 Amherst Rd
- 6 Webster Ct
- 12 Chadwick Ct
- 324 Pomeroy Ln
- 1301 S East St
- 6 Evening Star Dr
- 1535 S East St
- 769 Federal St
- 61 S Valley Rd
- 480 Middle St
