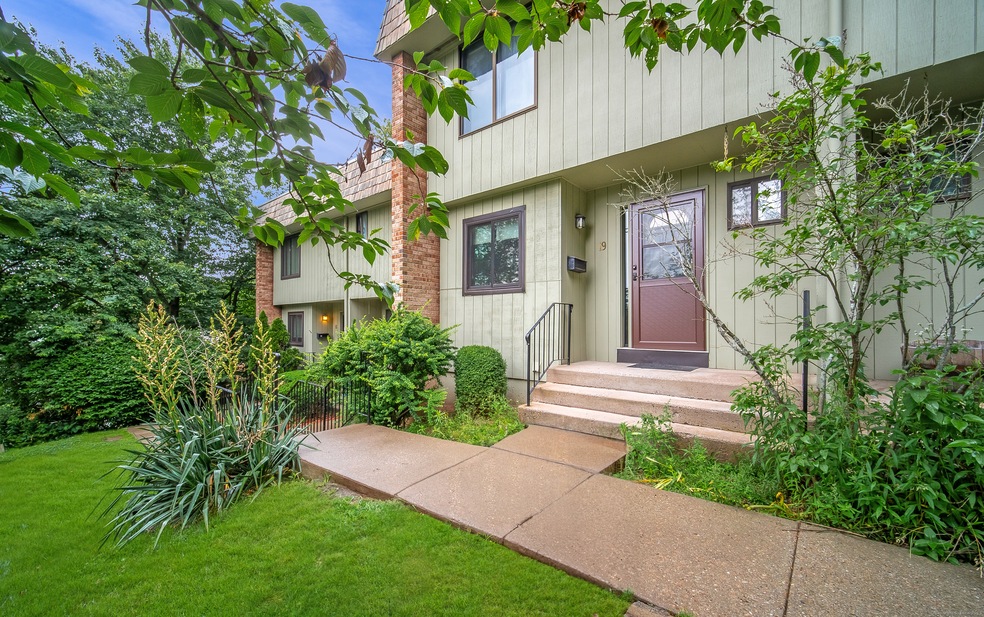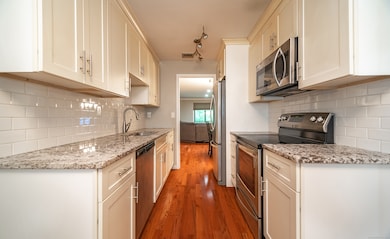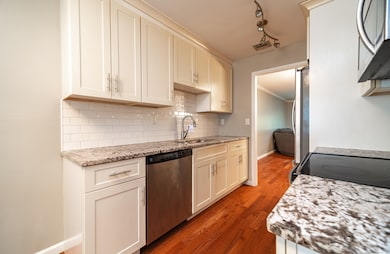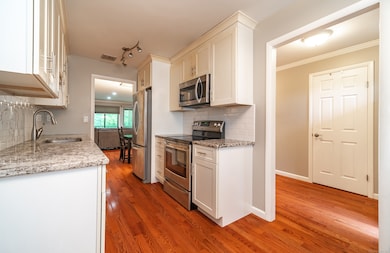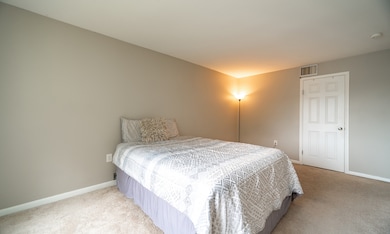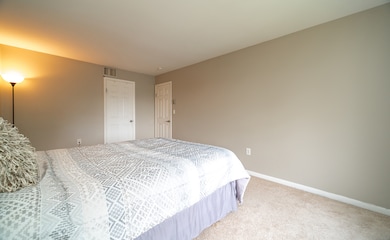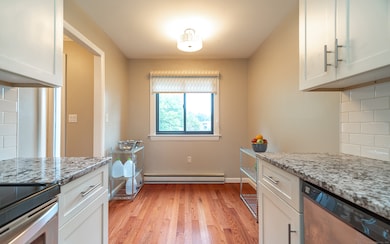
19 Heather Ct Unit 19 Cromwell, CT 06416
Estimated payment $2,007/month
Highlights
- In Ground Pool
- Programmable Thermostat
- Baseboard Heating
- Partially Wooded Lot
- Central Air
- Wood Siding
About This Home
Located on the rear edge of the complex, this unit abuts a wooded area allowing for a beautiful tree filled view from your generous decks and patio area. This view can also be enjoyed through the sliders in the spacious combination dining and living room. Moving up to the second floor, you'll find two bedrooms and an additional flex/office space. The unit is rounded out with a large finished basement for additional living space to be used as your needs demand. The complex as a whole is conveniently located to Rt 9, 91 and plentiful shopping options. Let's not forget two pools, tennis courts and town water are included in condo fees.
Property Details
Home Type
- Condominium
Est. Annual Taxes
- $4,166
Year Built
- Built in 1973
Lot Details
- Partially Wooded Lot
HOA Fees
- $545 Monthly HOA Fees
Parking
- 2 Parking Spaces
Home Design
- Frame Construction
- Wood Siding
Interior Spaces
- 1,368 Sq Ft Home
- Basement Fills Entire Space Under The House
Kitchen
- Oven or Range
- Microwave
- Dishwasher
- Disposal
Bedrooms and Bathrooms
- 2 Bedrooms
Laundry
- Dryer
- Washer
Pool
- In Ground Pool
- Fence Around Pool
Schools
- Edna C. Stevens Elementary School
- Cromwell High School
Utilities
- Central Air
- Baseboard Heating
- Programmable Thermostat
- Electric Water Heater
Listing and Financial Details
- Assessor Parcel Number 2382871
Community Details
Overview
- Association fees include grounds maintenance, trash pickup, snow removal, water, property management, pool service
- 368 Units
- Property managed by Cromwell Hills Condo Asso
Pet Policy
- Pets Allowed
Map
Home Values in the Area
Average Home Value in this Area
Property History
| Date | Event | Price | Change | Sq Ft Price |
|---|---|---|---|---|
| 06/20/2025 06/20/25 | For Sale | $210,000 | +44.8% | $154 / Sq Ft |
| 05/27/2016 05/27/16 | Sold | $145,000 | -3.3% | $106 / Sq Ft |
| 04/17/2016 04/17/16 | Pending | -- | -- | -- |
| 04/15/2016 04/15/16 | For Sale | $149,900 | +70.3% | $110 / Sq Ft |
| 02/29/2016 02/29/16 | Sold | $88,000 | -16.2% | $64 / Sq Ft |
| 01/20/2016 01/20/16 | Pending | -- | -- | -- |
| 11/14/2015 11/14/15 | For Sale | $105,000 | -- | $77 / Sq Ft |
About the Listing Agent

I'm an expert real estate agent with William Raveis Real Estate in Middletown, CT and the nearby area, providing home-buyers and sellers with professional, responsive and attentive real estate services. Want an agent who'll really listen to what you want in a home? Need an agent who knows how to effectively market your home so it sells? Give me a call! I'm eager to help and would love to talk to you.
Sarah's Other Listings
Source: SmartMLS
MLS Number: 24104892
- 26 Margo Ct Unit 26
- 2113 Cromwell Hills Dr
- 16 Pine Ct
- 20 Magnolia Hill Ct Unit 20
- 37 Valley Run Dr Unit 37
- 25 Redwood Ct Unit 25
- 2 Briar Ct
- 6 Mountain Laurel Ct
- 6 Cedarland Ct Unit 6
- 148 Evergreen Rd
- 75 Willowbrook Rd
- 32 Glenview Dr Unit 32
- 74 Woodland Dr
- 27 Pheasant Run Unit 27
- 34 Woodland Dr Unit 34
- 15D Country Squire Dr Unit 15D
- 113E Country Squire Dr Unit 113E
- 215 Woodland Dr
- 18 Cherokee Ct
- 9 Watch Hill Cir Unit 9
- 150 Country Squire Dr
- 132 Trolley Crossing Ln Unit 132 Trolley Crossing Lane
- 174 Burgundy Hill Ln Unit 174
- 254 Burgundy Hill Ln Unit 254
- 104 Meetinghouse Ln
- 501 Rook Rd
- 10 Town Place
- 100 Town Brooke
- 1 Russett Ln
- 70 Court St
- 131 Ridgefield Dr
- 5 Town Colony Dr
- 15 Forest Glen Cir Unit 11
- 100 Town Ridge
- 15 Forest Glen Cir Unit 15-11 Forest Glen Circle
- 72 Forest Glen Cir
- 100 Robinson Rd
- 197 W Lake Dr Unit 197 - Building 11
- 4 Marlon Place Unit B
- 5 Hawks Landing
