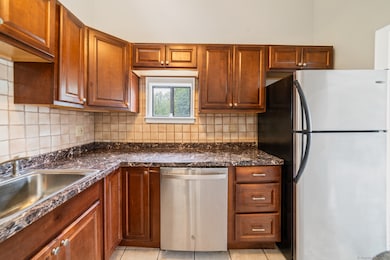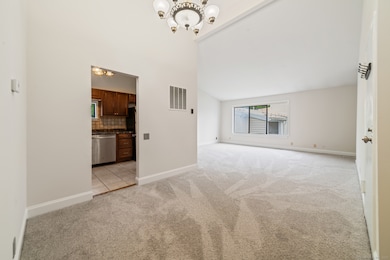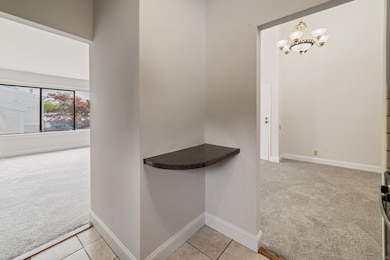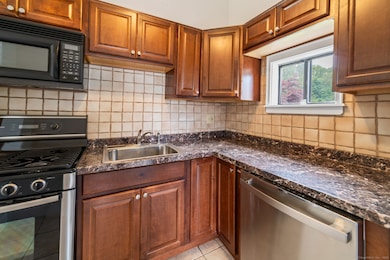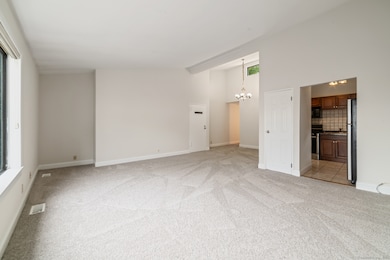
19 Keeler Close Unit 19 Ridgefield, CT 06877
Estimated payment $2,396/month
Highlights
- In Ground Pool
- Clubhouse
- End Unit
- Veterans Park Elementary School Rated A
- Ranch Style House
- Exercise Course
About This Home
Location, location this condo is located in downtown Ridgefield. One bedroom one full bath, new carpets, freshly painted, stainless appliances, granite countertops, what else do you need? Simple clean and ready for you to move in. Seller is in the process of installing quartz countertops and backsplash. Walking distance to downtown shops, restaurants and theatres. The laundry room is located in the building and your next to the tennis courts. Your unit is tucked away in the back of the complex which makes it very desirable and private. On top of all that you have an end unit! Ridgefield the place to be.
Property Details
Home Type
- Condominium
Est. Annual Taxes
- $3,075
Year Built
- Built in 1970
HOA Fees
- $370 Monthly HOA Fees
Home Design
- 920 Sq Ft Home
- Ranch Style House
- Frame Construction
- Vinyl Siding
Kitchen
- Gas Range
- Dishwasher
Bedrooms and Bathrooms
- 1 Bedroom
- 1 Full Bathroom
Parking
- 1 Parking Space
- Guest Parking
- Visitor Parking
Schools
- Veterans Park Elementary School
- East Ridge Middle School
- Ridgefield High School
Utilities
- Central Air
- Gas Available at Street
Additional Features
- In Ground Pool
- End Unit
Listing and Financial Details
- Assessor Parcel Number 278002
Community Details
Overview
- Association fees include club house, tennis, grounds maintenance, trash pickup, snow removal, heat, hot water, property management, pool service
- 310 Units
- Property managed by Imagineers
Amenities
- Clubhouse
Recreation
- Tennis Courts
- Exercise Course
- Community Pool
Map
Home Values in the Area
Average Home Value in this Area
Tax History
| Year | Tax Paid | Tax Assessment Tax Assessment Total Assessment is a certain percentage of the fair market value that is determined by local assessors to be the total taxable value of land and additions on the property. | Land | Improvement |
|---|---|---|---|---|
| 2025 | $3,075 | $112,280 | $0 | $112,280 |
| 2024 | $2,959 | $112,280 | $0 | $112,280 |
| 2023 | $2,898 | $112,280 | $0 | $112,280 |
| 2022 | $2,553 | $89,810 | $0 | $89,810 |
| 2021 | $2,534 | $89,810 | $0 | $89,810 |
| 2020 | $2,525 | $89,810 | $0 | $89,810 |
| 2019 | $2,525 | $89,810 | $0 | $89,810 |
| 2018 | $2,495 | $89,810 | $0 | $89,810 |
| 2017 | $2,997 | $110,140 | $0 | $110,140 |
| 2016 | $2,940 | $110,140 | $0 | $110,140 |
| 2015 | $2,865 | $110,140 | $0 | $110,140 |
| 2014 | $2,865 | $110,140 | $0 | $110,140 |
Property History
| Date | Event | Price | Change | Sq Ft Price |
|---|---|---|---|---|
| 06/30/2025 06/30/25 | Price Changed | $319,900 | -1.6% | $348 / Sq Ft |
| 06/06/2025 06/06/25 | For Sale | $325,000 | 0.0% | $353 / Sq Ft |
| 05/26/2025 05/26/25 | Pending | -- | -- | -- |
| 05/19/2025 05/19/25 | For Sale | $325,000 | 0.0% | $353 / Sq Ft |
| 05/27/2013 05/27/13 | Rented | $1,300 | 0.0% | -- |
| 04/30/2013 04/30/13 | Sold | $131,000 | 0.0% | $165 / Sq Ft |
| 04/27/2013 04/27/13 | Under Contract | -- | -- | -- |
| 04/16/2013 04/16/13 | For Rent | $1,395 | 0.0% | -- |
| 03/31/2013 03/31/13 | Pending | -- | -- | -- |
| 03/02/2013 03/02/13 | For Sale | $140,000 | -- | $177 / Sq Ft |
Purchase History
| Date | Type | Sale Price | Title Company |
|---|---|---|---|
| Warranty Deed | $130,800 | -- | |
| Warranty Deed | $155,000 | -- | |
| Warranty Deed | $136,000 | -- | |
| Warranty Deed | $70,000 | -- |
Mortgage History
| Date | Status | Loan Amount | Loan Type |
|---|---|---|---|
| Closed | $250,000 | Stand Alone Refi Refinance Of Original Loan | |
| Previous Owner | $139,000 | No Value Available | |
| Previous Owner | $139,500 | No Value Available | |
| Previous Owner | $105,600 | No Value Available | |
| Previous Owner | $45,000 | No Value Available |
Similar Homes in Ridgefield, CT
Source: SmartMLS
MLS Number: 24096928
APN: RIDG-000014-E000552
- 17 Lawson Ln Unit 17
- 75 Lawson Ln
- 64 Olcott Way Unit 64
- 3 Stebbins Close Unit 3
- 16 Mountain View Ave
- 0 Pound St Unit 113831
- 0 Pound St
- 15 N Salem Rd
- 13 Hillsdale Ave
- 19 Prospect Ridge Unit 16
- 53 N Salem Rd
- 120 Prospect St Unit 66
- 120 Prospect St Unit 63
- 120 Prospect St Unit 19
- 120 Prospect St Unit 2
- 27 Catoonah St
- 194 High Ridge Ave
- 3 Ginos Way
- 44 E Ridge Rd
- 14 Market St
- 18 Cook Close
- 77 Danbury Rd Unit C13
- 79 Danbury Rd Unit A9
- 79 Danbury Rd Unit A8
- 100C Danbury Rd Unit 2K
- 100C Danbury Rd Unit 2G
- 192 High Ridge Ave
- 5 Apricot Ln
- 3 Kiwi Corner
- 30 Grandview Dr Unit Owl's Nest
- 49 Grandview Dr
- 66 Pumping Station Rd
- 619 Danbury Rd
- 7 Rita Rd
- 26 Chalburn Rd
- 14 Aspen Ledges Rd
- 71 Ledges Rd
- 96 Portland Ave
- 32 Portland Ave Unit 4
- 142 Seventy Acre Rd

