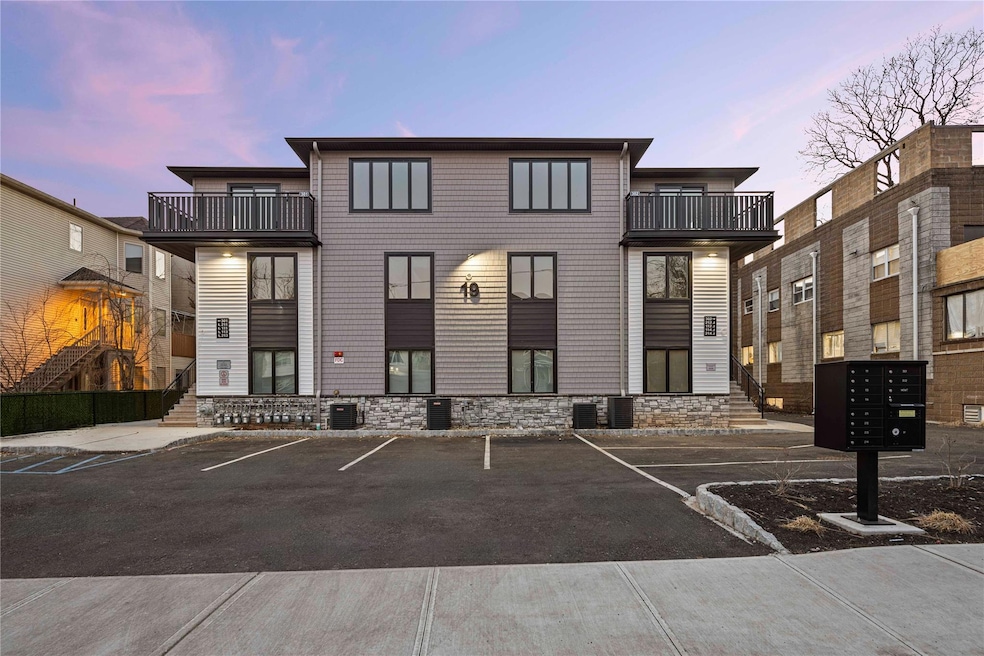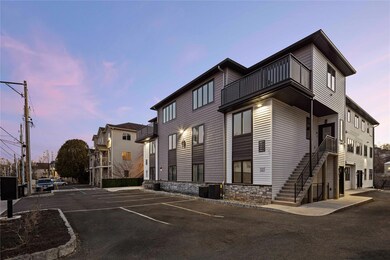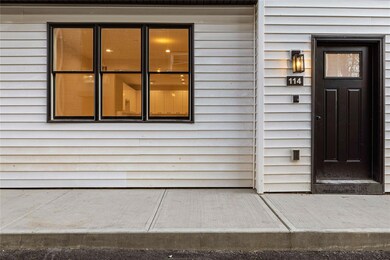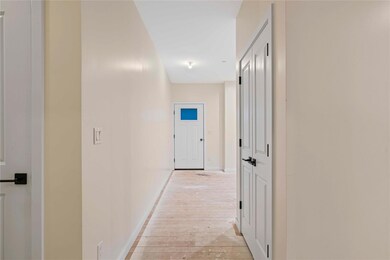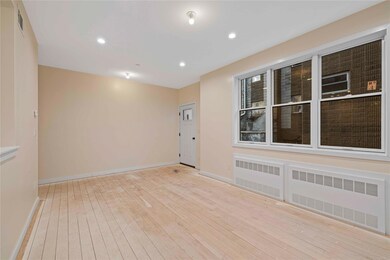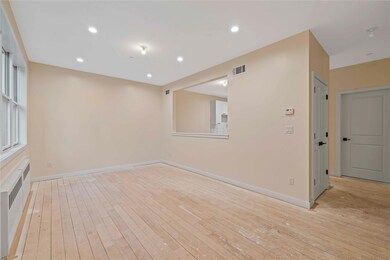
Estimated payment $4,636/month
Highlights
- Wood Flooring
- Eat-In Kitchen
- Walk-In Closet
- Formal Dining Room
- Soaking Tub
- Laundry Room
About This Home
Elegant 3-Bedroom, 2-Bathroom Condominium in the Heart of Monsey
Located in the sought-after Village of Kaser, Monsey, this beautifully designed 3-bedroom, 2-bathroom condominium offers 1,293 sq. ft. of stylish living space. Built in 2025, this ground-level unit provides a modern layout and high-end finishes, perfect for comfortable living.
Upon entering, you're welcomed into the dining room, which provides an ideal space for family meals and entertaining. Just beyond, you'll find the gourmet kitchen, featuring quartz countertops and plenty of cabinetry for storage. The large windows throughout the home allow for abundant natural light, creating a warm, inviting atmosphere.
The primary bedroom includes a walk-in closet and an en-suite bathroom with a relaxing soaking tub, offering a private retreat. Two additional well-sized bedrooms provide ample closet space and easy access to the second full bathroom.
The basement is a standout feature, offering endless potential for storage, customization, or additional living space. With walk-out access, it provides both flexibility and convenience.
Additional highlights include hardwood flooring, a dedicated laundry room, and easy ground-level access—making it perfect for all stages of life.
Located in a vibrant neighborhood, close to shopping, dining, and community amenities, this home offers the perfect combination of comfort, style, and convenience.
Don’t miss out—schedule your private tour today!
Listing Agent
Keller Williams Valley Realty License #10401336991 Listed on: 03/06/2025

Property Details
Home Type
- Condominium
Year Built
- Built in 2025
Parking
- Driveway
Home Design
- Advanced Framing
Interior Spaces
- 1,293 Sq Ft Home
- 3-Story Property
- Formal Dining Room
- Storage
- Laundry Room
- Wood Flooring
- Unfinished Basement
- Basement Storage
- Eat-In Kitchen
Bedrooms and Bathrooms
- 3 Bedrooms
- Walk-In Closet
- 2 Full Bathrooms
- Soaking Tub
Schools
- Contact Agent Elementary School
- Contact Agent High School
Utilities
- Central Air
- Baseboard Heating
Community Details
- No Pets Allowed
Listing and Financial Details
- Assessor Parcel Number 392619.049.020-0001-027.002/0000
Map
Home Values in the Area
Average Home Value in this Area
Property History
| Date | Event | Price | Change | Sq Ft Price |
|---|---|---|---|---|
| 07/03/2025 07/03/25 | Pending | -- | -- | -- |
| 06/05/2025 06/05/25 | For Sale | $709,000 | 0.0% | $548 / Sq Ft |
| 05/22/2025 05/22/25 | Off Market | $709,000 | -- | -- |
| 04/29/2025 04/29/25 | Price Changed | $709,000 | 0.0% | $548 / Sq Ft |
| 04/29/2025 04/29/25 | For Sale | $709,000 | -2.7% | $548 / Sq Ft |
| 04/10/2025 04/10/25 | Off Market | $729,000 | -- | -- |
| 03/06/2025 03/06/25 | For Sale | $729,000 | -- | $564 / Sq Ft |
Similar Homes in the area
Source: OneKey® MLS
MLS Number: 831477
- 19 Rita Ave Unit 301
- 19 Rita Ave Unit 214
- 19 Rita Ave Unit 302
- 247 Kearsing Pkwy Unit 247
- 5 Francis Place Unit 214
- 204 Kearsing Pkwy Unit 204
- 244 Blauvelt Rd Unit 213
- 242 Blauvelt Rd Unit 201
- 242 Blauvelt Rd Unit 101
- 3 Carlton Rd Unit 201
- 176 Kearsing Pkwy Unit 176
- 151 Blauvelt Rd Unit 116
- 151 Blauvelt Rd Unit 216
- 161 Kearsing Pkwy Unit A
- 202 Blauvelt Rd Unit 214
- 156 Kearsing Pkwy Unit 156
- 3 Hayes Ln Unit 202
- 2 Prime Ln Unit 212
- 5 Prime Ln Unit 112
- 142 Kearsing Pkwy Unit H
