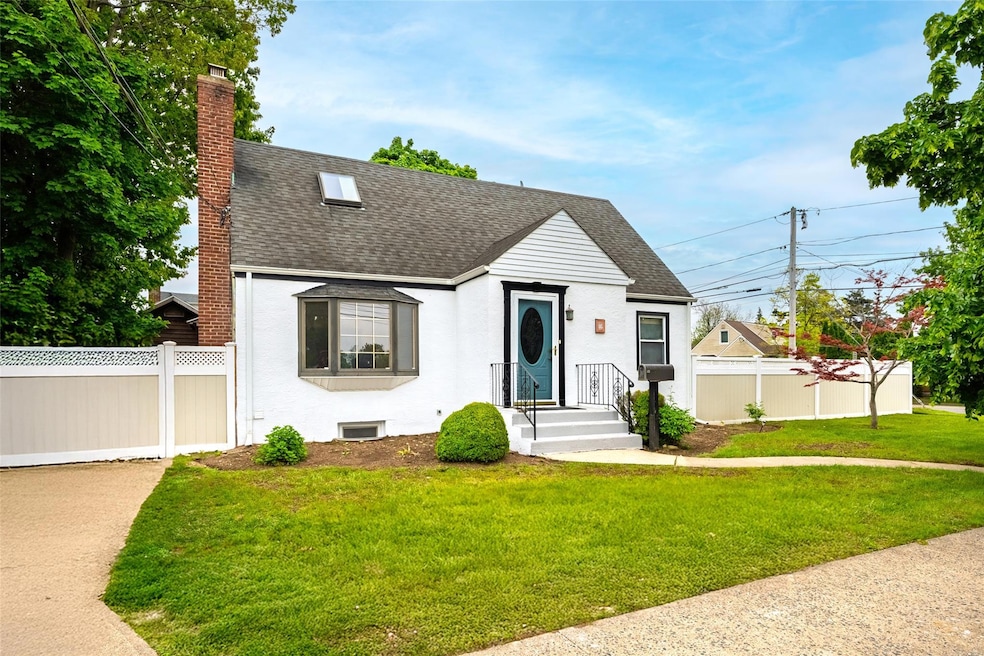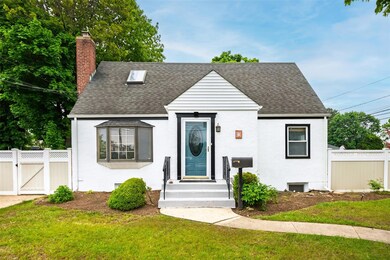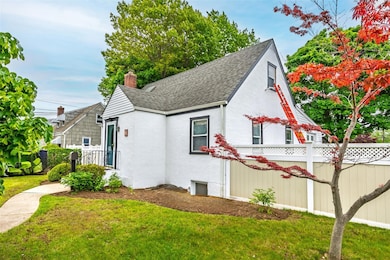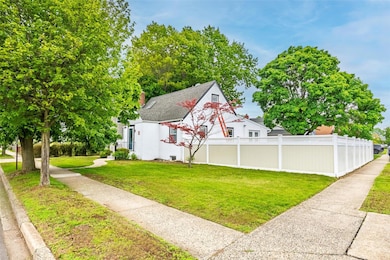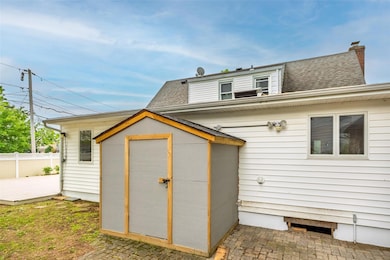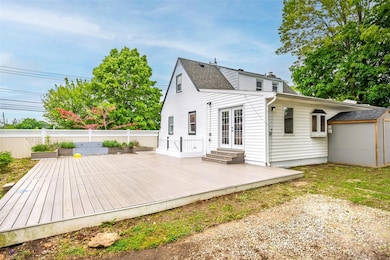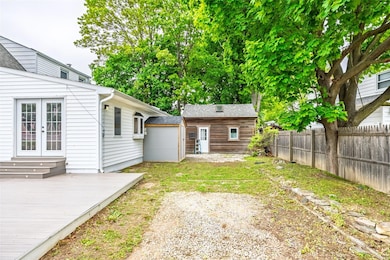
19 Underhill Ave Hicksville, NY 11801
Hicksville NeighborhoodEstimated payment $4,756/month
Highlights
- Cape Cod Architecture
- Main Floor Bedroom
- Tankless Water Heater
- Hicksville Middle School Rated A-
About This Home
Move-in condition expanded cape just steps from Hicksville LIRR on large corner property. 4 bed/3 full baths including two bedrooms and large full bath on first floor with vaulted ceiling and custom tiled shower. Huge rear addition for eat in kitchen, finished basement with outside entrance. Navient tankless gas boiler/hot water heater and gas cooking. Freshly painted inside and out. Possible mother/daughter setup on second floor with permits. All COs in place for rear extension, basement entrance and basement bathroom. Taxes under $11,000. Quiet block with no neighbors across the street.
Listing Agent
Pinnacle R E Consulting Inc Brokerage Phone: 516-467-6445 License #10311208405 Listed on: 05/13/2025
Home Details
Home Type
- Single Family
Est. Annual Taxes
- $10,897
Year Built
- Built in 1946
Home Design
- 1,589 Sq Ft Home
- Cape Cod Architecture
- Frame Construction
- Stucco
Bedrooms and Bathrooms
- 4 Bedrooms
- Main Floor Bedroom
- 3 Full Bathrooms
Finished Basement
- Walk-Out Basement
- Basement Fills Entire Space Under The House
Schools
- Contact Agent Elementary School
- Hicksville Middle School
- Hicksville High School
Utilities
- Cooling System Mounted To A Wall/Window
- Heating System Uses Natural Gas
- Tankless Water Heater
Additional Features
- Dishwasher
- 6,636 Sq Ft Lot
Listing and Financial Details
- Assessor Parcel Number 2489-11-322-00-0070-0
Map
Home Values in the Area
Average Home Value in this Area
Tax History
| Year | Tax Paid | Tax Assessment Tax Assessment Total Assessment is a certain percentage of the fair market value that is determined by local assessors to be the total taxable value of land and additions on the property. | Land | Improvement |
|---|---|---|---|---|
| 2025 | $4,874 | $479 | $213 | $266 |
| 2024 | $4,874 | $578 | $262 | $316 |
| 2023 | $10,870 | $546 | $243 | $303 |
| 2022 | $10,870 | $589 | $262 | $327 |
| 2021 | $10,664 | $567 | $252 | $315 |
| 2020 | $9,785 | $674 | $613 | $61 |
| 2019 | $8,800 | $674 | $575 | $99 |
| 2018 | $8,295 | $719 | $0 | $0 |
| 2017 | $5,993 | $929 | $613 | $316 |
| 2016 | $10,572 | $929 | $613 | $316 |
| 2015 | $4,142 | $929 | $613 | $316 |
| 2014 | $4,142 | $929 | $613 | $316 |
| 2013 | $3,791 | $929 | $613 | $316 |
Property History
| Date | Event | Price | Change | Sq Ft Price |
|---|---|---|---|---|
| 05/23/2025 05/23/25 | Pending | -- | -- | -- |
| 05/13/2025 05/13/25 | For Sale | $725,000 | -- | $456 / Sq Ft |
Purchase History
| Date | Type | Sale Price | Title Company |
|---|---|---|---|
| Bargain Sale Deed | -- | None Available | |
| Bargain Sale Deed | -- | None Available | |
| Deed | $395,000 | -- | |
| Deed | $395,000 | -- | |
| Deed | $155,000 | -- | |
| Deed | $155,000 | -- |
Mortgage History
| Date | Status | Loan Amount | Loan Type |
|---|---|---|---|
| Previous Owner | $194,000 | New Conventional | |
| Previous Owner | $380,000 | New Conventional | |
| Previous Owner | $145,000 | No Value Available |
Similar Homes in Hicksville, NY
Source: OneKey® MLS
MLS Number: 860576
APN: 2489-11-322-00-0070-0
