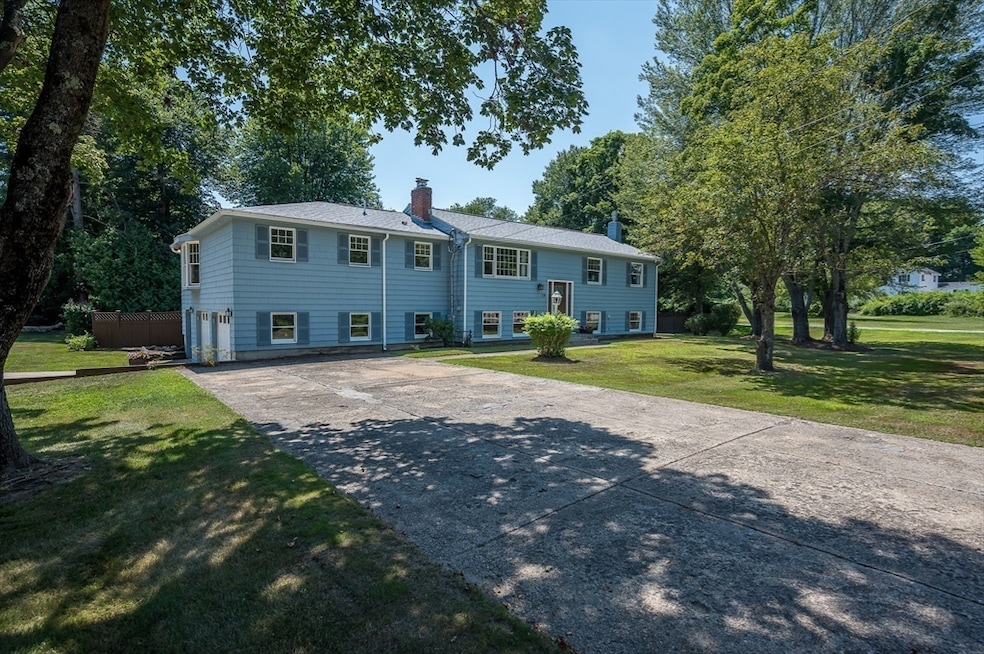
19 Village St Medway, MA 02053
Estimated payment $4,157/month
Highlights
- Open Floorplan
- Property is near public transit
- Wood Flooring
- John D. McGovern Elementary School Rated A-
- Raised Ranch Architecture
- Main Floor Primary Bedroom
About This Home
Welcome Home! This well maintained & oversized raised ranch offers incredible space & versatility. The updated kitchen features quartz countertops, SS appliances & an eat-in dining that opens to an expansive addition w/ family/dining area & adjacent primary suite w/ a full bath offering flexibility to serve as an in-law suite. A 2nd living room w/ a working FP, 3 more bedrooms & another full bath complete the main level. Additional amenities include a heated 3 season sunroom w/ tile flooring & direct access to the outdoors, partially finished lower level w/ laundry & workshop, 2 garages & storage space, level 1/2 acre lot w/ fenced yard, garden, shed & 2 driveways offering abundant parking. New owners will appreciate central air, new roof (2022), updated electric panel (2023), new water heater (2024), & furnace (approx 2021). Conveniently located w/ easy access to I-495 (about 10 mins away) & commuter rail options in both Norfolk & Franklin.
Home Details
Home Type
- Single Family
Est. Annual Taxes
- $7,540
Year Built
- Built in 1966
Lot Details
- 0.52 Acre Lot
- Near Conservation Area
- Fenced Yard
- Fenced
- Corner Lot
- Level Lot
- Garden
- Property is zoned ARII
Parking
- 2 Car Attached Garage
- Tuck Under Parking
- Off-Street Parking
Home Design
- Raised Ranch Architecture
- Frame Construction
- Shingle Roof
- Concrete Perimeter Foundation
Interior Spaces
- Open Floorplan
- Recessed Lighting
- Bay Window
- Sliding Doors
- Living Room with Fireplace
- Dining Area
- Bonus Room
- Sun or Florida Room
Kitchen
- Range
- Dishwasher
- Kitchen Island
- Solid Surface Countertops
Flooring
- Wood
- Wall to Wall Carpet
- Laminate
- Ceramic Tile
Bedrooms and Bathrooms
- 4 Bedrooms
- Primary Bedroom on Main
- Walk-In Closet
- 2 Full Bathrooms
- Bathtub with Shower
- Separate Shower
Laundry
- Dryer
- Washer
Partially Finished Basement
- Basement Fills Entire Space Under The House
- Garage Access
- Laundry in Basement
Outdoor Features
- Enclosed Patio or Porch
- Outdoor Storage
- Rain Gutters
Location
- Property is near public transit
Utilities
- Forced Air Heating and Cooling System
- 2 Cooling Zones
- 2 Heating Zones
- Heating System Uses Natural Gas
Listing and Financial Details
- Assessor Parcel Number M:72 B:014,3162091
Community Details
Recreation
- Park
- Jogging Path
Additional Features
- No Home Owners Association
- Shops
Map
Home Values in the Area
Average Home Value in this Area
Tax History
| Year | Tax Paid | Tax Assessment Tax Assessment Total Assessment is a certain percentage of the fair market value that is determined by local assessors to be the total taxable value of land and additions on the property. | Land | Improvement |
|---|---|---|---|---|
| 2024 | $7,619 | $529,100 | $269,500 | $259,600 |
| 2023 | $7,672 | $481,300 | $232,200 | $249,100 |
| 2022 | $7,332 | $433,100 | $207,300 | $225,800 |
| 2021 | $7,206 | $412,700 | $186,600 | $226,100 |
| 2020 | $6,711 | $383,500 | $165,900 | $217,600 |
| 2019 | $6,365 | $375,100 | $165,900 | $209,200 |
| 2018 | $6,183 | $350,100 | $145,100 | $205,000 |
| 2017 | $5,758 | $321,300 | $134,800 | $186,500 |
| 2016 | $5,728 | $316,300 | $129,800 | $186,500 |
| 2015 | $5,669 | $310,800 | $122,300 | $188,500 |
| 2014 | $5,271 | $279,800 | $128,500 | $151,300 |
Property History
| Date | Event | Price | Change | Sq Ft Price |
|---|---|---|---|---|
| 08/26/2025 08/26/25 | Pending | -- | -- | -- |
| 08/21/2025 08/21/25 | Price Changed | $649,000 | -3.0% | $243 / Sq Ft |
| 07/31/2025 07/31/25 | For Sale | $669,000 | -- | $250 / Sq Ft |
Mortgage History
| Date | Status | Loan Amount | Loan Type |
|---|---|---|---|
| Closed | $40,000 | No Value Available | |
| Closed | $200,000 | No Value Available | |
| Closed | $200,000 | No Value Available | |
| Closed | $200,000 | No Value Available | |
| Closed | $74,900 | No Value Available |
Similar Homes in Medway, MA
Source: MLS Property Information Network (MLS PIN)
MLS Number: 73408919
APN: MEDW-000072-000000-000014
- 242 Farm St
- 48 Lakeshore Dr
- 229 Bent St
- 10 Macarthur Ave
- 66 Lakeshore Dr
- 1 John St
- 1 Granite Dr
- 9 Sanford St
- 145 Acorn St
- 10 Populatic Street Extension
- 28 Myrtle St
- 14 Charles Dr
- 10 Rockville Meadows Unit 10
- 913 Eagles Nest Way Unit 913
- 711 Eagles Nest Way Unit 711
- 99 Leland Rd
- 103 Leland Rd
- 73 Leland Rd
- 27 Kingsbury Rd
- 24 Vernon Rd






