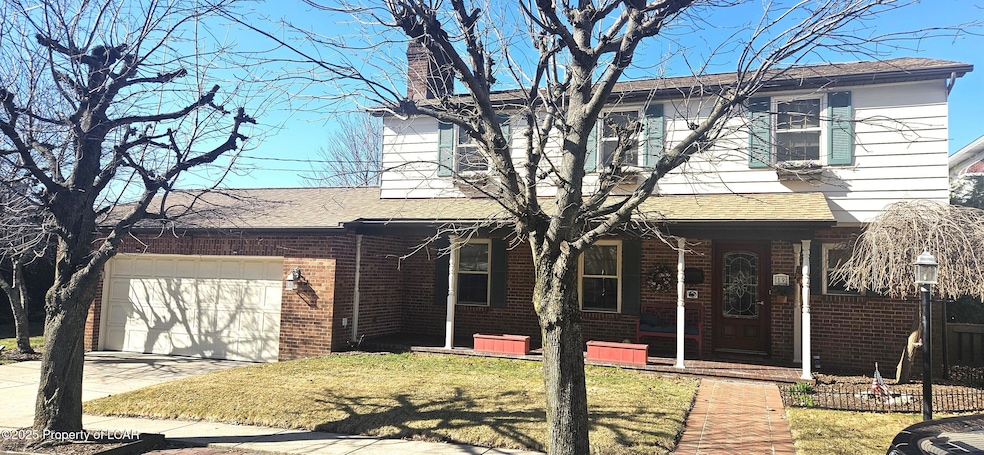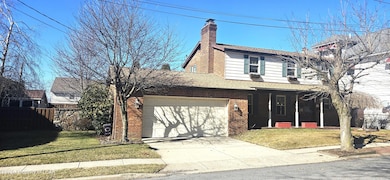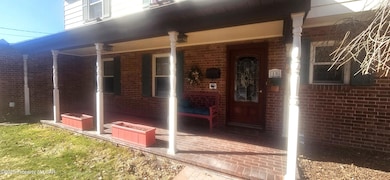
19 W 14th St Hazleton, PA 18201
Estimated payment $2,198/month
Total Views
56,990
4
Beds
1.5
Baths
2,124
Sq Ft
$169
Price per Sq Ft
Highlights
- 0.18 Acre Lot
- 2 Car Attached Garage
- Forced Air Heating and Cooling System
- Formal Dining Room
- Eat-In Kitchen
- Electric Baseboard Heater
About This Home
Executive 4 Bedroom Home. 2 Car garage, fully fenced-in yard, 2-tier deck, Screen room, Hardwood floors, 2nd Floor Central AC, 1st floor mini splits with wall AC in Dining room. Newer office added. Gas Heat, hot water baseboard with exception of office, electric heat. This home has been well taken care of and updated over the years, a MUST SEE Home.
Home Details
Home Type
- Single Family
Est. Annual Taxes
- $2,892
Lot Details
- 7,841 Sq Ft Lot
- Lot Dimensions are 96x80
- Property is in excellent condition
Home Design
- Brick Exterior Construction
- Fire Rated Drywall
- Vinyl Siding
Interior Spaces
- 2,124 Sq Ft Home
- Formal Dining Room
- Concrete Flooring
- Eat-In Kitchen
Bedrooms and Bathrooms
- 4 Bedrooms
Parking
- 2 Car Attached Garage
- Private Driveway
Utilities
- Forced Air Heating and Cooling System
- Ductless Heating Or Cooling System
- Cooling System Mounted In Outer Wall Opening
- Heating System Uses Gas
- Hot Water Baseboard Heater
- Electric Baseboard Heater
Map
Create a Home Valuation Report for This Property
The Home Valuation Report is an in-depth analysis detailing your home's value as well as a comparison with similar homes in the area
Home Values in the Area
Average Home Value in this Area
Tax History
| Year | Tax Paid | Tax Assessment Tax Assessment Total Assessment is a certain percentage of the fair market value that is determined by local assessors to be the total taxable value of land and additions on the property. | Land | Improvement |
|---|---|---|---|---|
| 2025 | $3,961 | $137,900 | $25,400 | $112,500 |
| 2024 | $3,711 | $137,900 | $25,400 | $112,500 |
| 2023 | $3,469 | $137,900 | $25,400 | $112,500 |
| 2022 | $3,444 | $137,900 | $25,400 | $112,500 |
| 2021 | $3,364 | $137,900 | $25,400 | $112,500 |
| 2020 | $3,006 | $137,900 | $25,400 | $112,500 |
| 2019 | $3,102 | $137,900 | $25,400 | $112,500 |
| 2018 | $2,996 | $137,900 | $25,400 | $112,500 |
| 2017 | $2,762 | $137,900 | $25,400 | $112,500 |
| 2016 | $1,578 | $137,900 | $25,400 | $112,500 |
| 2015 | $1,547 | $137,900 | $25,400 | $112,500 |
| 2014 | $1,547 | $137,900 | $25,400 | $112,500 |
Source: Public Records
Property History
| Date | Event | Price | Change | Sq Ft Price |
|---|---|---|---|---|
| 04/14/2025 04/14/25 | For Sale | $359,900 | -- | $169 / Sq Ft |
Source: Luzerne County Association of REALTORS®
Purchase History
| Date | Type | Sale Price | Title Company |
|---|---|---|---|
| Deed | -- | None Listed On Document | |
| Deed | $145,000 | -- |
Source: Public Records
Similar Homes in the area
Source: Luzerne County Association of REALTORS®
MLS Number: 25-1727
APN: 71-T8NW24-016-010-000
Nearby Homes
- 738 N Manhattan Ct
- 729 N Laurel St
- 739 N Church St
- 718 N Laurel St
- 697 N Laurel St
- 756 Seybert St
- 0 E 17th St
- 847 Seybert St
- 655 Carson St
- 949 Carson St
- 723 Alter St
- 991 Seybert St
- 548 N Church St
- 538 Carson St Unit 40
- 572 N Vine St
- 530 N Sherman Ct
- 546 Hayes St
- 745 Evans St
- ER.126 W Aspen St
- 11 E Arbutus St
- 138 W 21st St
- 28 W Aspen St Unit 28
- 654 Monges St
- 124 N Wyoming St
- 1015 Lincoln St
- 408 Rose St Unit s
- 578 Susquehanna Blvd
- 726 Quarry Rd
- 2 E Butler Dr
- 1 Edge Rock Dr
- 310 W Blaine St
- 331 W Monroe St
- 704 Walnut St Unit 2
- 546 Walnut St Unit B
- 27 Snyder Ave
- 1048 Birkbeck St Unit 1050
- 11 Lazy Ln
- 244 Sand Springs Dr
- 9 E Main St Unit C
- 940 Center St






