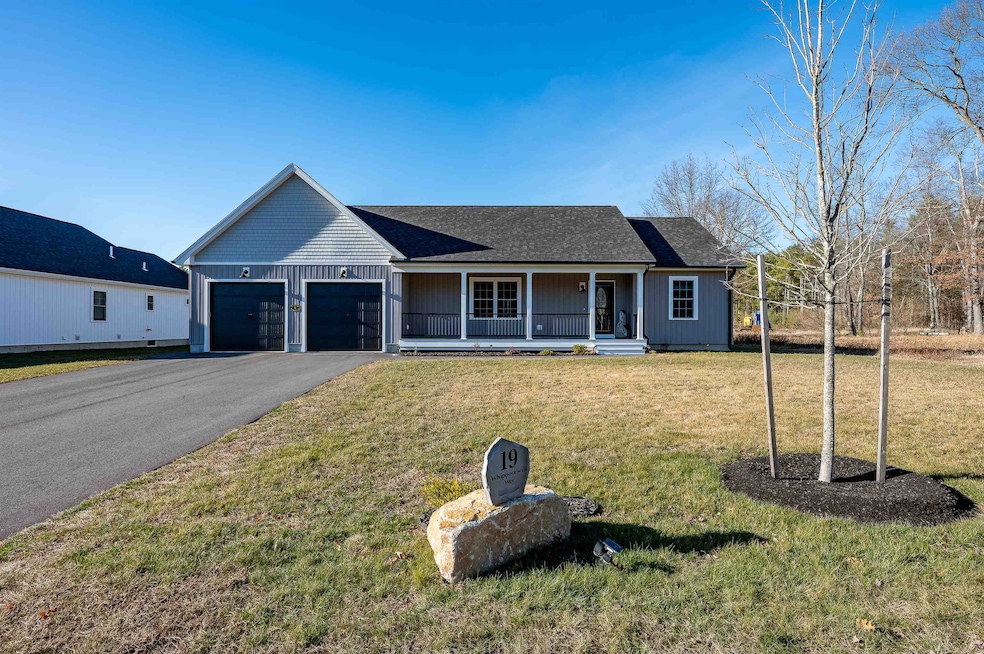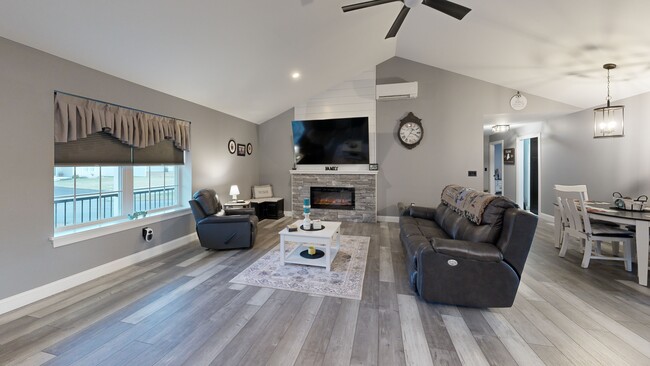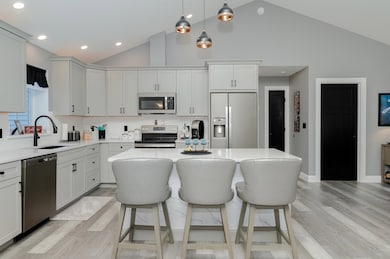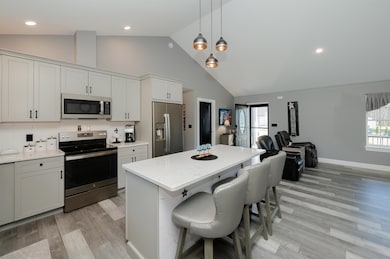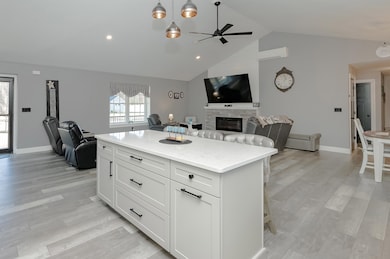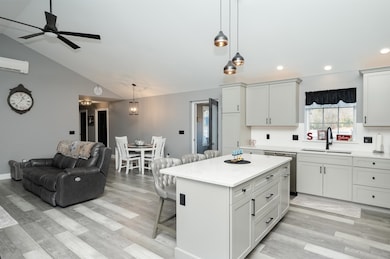
19 Whippoorwill Way Somersworth, NH 03878
Estimated payment $4,398/month
Highlights
- Craftsman Architecture
- 2 Car Direct Access Garage
- Natural Light
- Cathedral Ceiling
- Family Room Off Kitchen
- Walk-In Closet
About This Home
Discover modern comfort in this brand-new, energy-efficient ranch home featuring 3 bedrooms and 2 bathrooms, thoughtfully designed with high-end finishes, unique fixtures, and solid wood doors. From the moment you step into the open-concept living area, you’ll be captivated by the cathedral ceilings and seamless flow. The spacious living room, complete with an elegant electric fireplace, opens to a kitchen that boasts quartz countertops, an eat-in island, and ample space for a dining table—perfect for entertaining or everyday living.
Step into the serene three-season room, where vaulted ceilings and views of the private backyard create a perfect retreat. The private primary suite, located on one side of the home, offers a walk-in tile shower and a generously sized walk-in closet. Two additional bedrooms and a full bathroom are situated on the opposite side, providing ideal separation for guests or family. A convenient laundry room completes this single-floor living space.
The full basement, with high ceilings and internal stairs, offers endless possibilities for finishing or storage. An attached 2-car garage provides additional convenience, while the large front porch overlooks this quiet 27-lot community. Energy efficiency takes center stage with high-efficiency mini-split heat pumps and a fresh air recycling system, promoting healthier indoor air and lower utility costs. Nestled among conservation land, walking trails, and abutting The Oaks Golf Course ! Welcome Home!
Listing Agent
EXP Realty Brokerage Phone: 603-978-6666 License #061383 Listed on: 12/11/2024

Home Details
Home Type
- Single Family
Est. Annual Taxes
- $10,255
Year Built
- Built in 2023
Lot Details
- 0.25 Acre Lot
- Level Lot
- Property is zoned R1
Parking
- 2 Car Direct Access Garage
- Automatic Garage Door Opener
- Driveway
Home Design
- Craftsman Architecture
- Saltbox Architecture
Interior Spaces
- 1,875 Sq Ft Home
- Property has 1 Level
- Cathedral Ceiling
- Ceiling Fan
- Natural Light
- Blinds
- Family Room Off Kitchen
- Basement
- Interior Basement Entry
- Carbon Monoxide Detectors
- Washer and Dryer Hookup
Kitchen
- Microwave
- Dishwasher
- Kitchen Island
Flooring
- Tile
- Vinyl Plank
Bedrooms and Bathrooms
- 3 Bedrooms
- En-Suite Bathroom
- Walk-In Closet
Eco-Friendly Details
- Energy-Efficient Appliances
- Energy-Efficient Windows
- Energy-Efficient HVAC
- Energy-Efficient Insulation
- Energy-Efficient Doors
Schools
- Maple Wood Elementary School
- Somersworth Middle School
- Somersworth High School
Utilities
- Mini Split Air Conditioners
- Common Heating System
- Mini Split Heat Pump
- Baseboard Heating
- High-Efficiency Water Heater
Community Details
- Greenview Subdivision
Listing and Financial Details
- Legal Lot and Block 002 / 001
- Assessor Parcel Number 54
Map
Home Values in the Area
Average Home Value in this Area
Tax History
| Year | Tax Paid | Tax Assessment Tax Assessment Total Assessment is a certain percentage of the fair market value that is determined by local assessors to be the total taxable value of land and additions on the property. | Land | Improvement |
|---|---|---|---|---|
| 2023 | $1,105 | $37,700 | $37,700 | $0 |
| 2022 | $1,059 | $37,700 | $37,700 | $0 |
| 2021 | $1,038 | $37,700 | $37,700 | $0 |
| 2020 | $1,050 | $37,700 | $37,700 | $0 |
| 2019 | $1,028 | $37,700 | $37,700 | $0 |
| 2018 | $1,604 | $48,000 | $48,000 | $0 |
Property History
| Date | Event | Price | Change | Sq Ft Price |
|---|---|---|---|---|
| 05/16/2025 05/16/25 | Price Changed | $667,500 | -3.0% | $356 / Sq Ft |
| 04/23/2025 04/23/25 | Price Changed | $688,000 | -1.4% | $367 / Sq Ft |
| 12/11/2024 12/11/24 | For Sale | $698,000 | -- | $372 / Sq Ft |
About the Listing Agent

I have lived in the Seacoast of NH for over thirty-five years. I chose to live, work and raise my family in Dover, NH. My three sons have been educated in the Dover School District and attended Saint Mary Academy and Saint Thomas Aquinas High School. When I am not working you can me find me throughout New England watching my sons playing competitive travel hockey. On warm spring days, you can see me in my garden preparing and planting flowers. I have completed several marathons and look forward
Lee Ann's Other Listings
Source: PrimeMLS
MLS Number: 5024371
APN: 54 01 2
- 49 Whippoorwill Way
- 15 Winslow Dr
- 130 Rocky Hill Rd
- 34 Coles Pond Rd
- 80 Hubbard Rd
- 43 Otis Rd
- 44 Rocky Hill Rd
- 64 Bridge St
- 209 Pine Hill Rd
- 61 Pine Hill Mhp Rd
- 72 Crystal Springs Way
- 64 Goldrush Ln
- 5 Valley Ln
- 34 Shaw Dr
- 1 Bridge St
- 50 Grove St
- 10 Ashleigh Way
- 27 Prospect St
- 18 Grand St
- 23 Mount Vernon St
- 125 A Sullivan St
- 8 Jordan St Unit 8B
- 117 Old Pine Hill Rd Unit 14
- 8 Main St
- 45 School St
- 24 W High St Unit 24A
- 148 Asteria Ln
- 234 High St
- 54 Franklin St Unit 54
- 54 Franklin St
- 12 Broad St
- 14 Broad St
- 24 South St
- 22 Spring St
- 20 Spring St
- 36 Union St
- 289 Main St Unit A
- 117 Cemetery Rd
- 151 Indigo Hill Rd
- 47 New Rochester Rd
