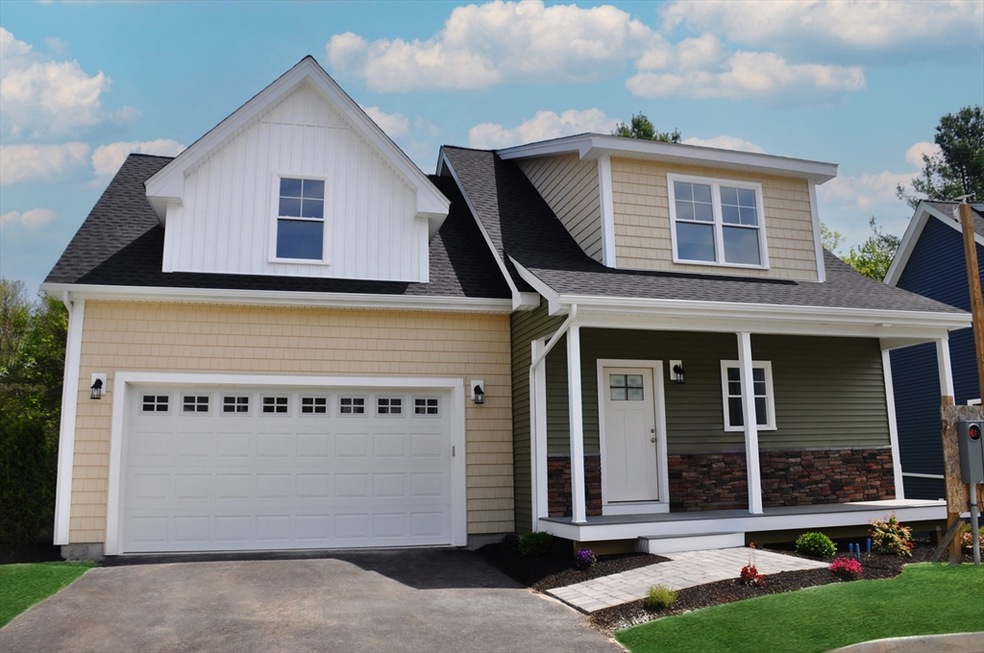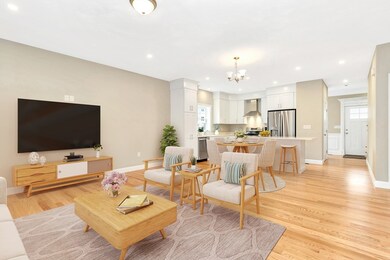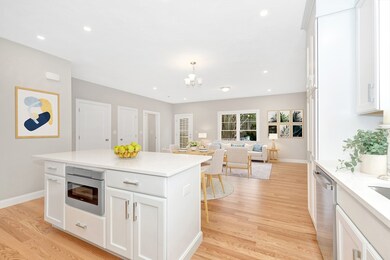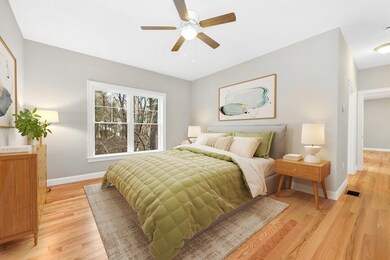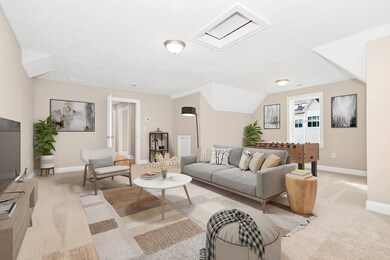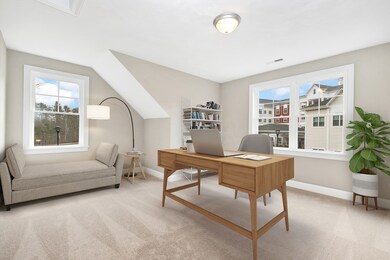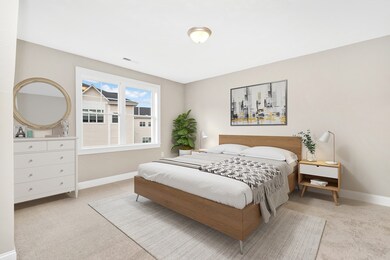
19 Willow Pond Cir Unit 19 Medway, MA 02053
Estimated payment $4,761/month
Highlights
- Golf Course Community
- Senior Community
- Deck
- Medical Services
- Open Floorplan
- Property is near public transit
About This Home
AMAZING NEW PRICE! -- Welcome to the fabulous free-standing Blue Bird Model at Willowside Medway nearing completion & ready for occupancy soon! Enjoy a distinctive townhouse with 2,200+ square feet of great space easily adaptable to your decor & lifestyle. From a welcoming front porch, enter a foyer with custom moldings & closet open to a spacious open floor plan including a living room with serene views & sliders to a private deck, dining area & stylish upgraded kitchen w/white cabinets, Quartz counters & stainless streel appliances. Primary bedroom suite has full bath with laundry & double closets. Upstairs, there's a second bedroom, office, full bath & bonus room. Unfinished walk-out lower-level space is ideal for storage, hobbies or additional finished space. Attached two-car garage. Enjoy living in Medway's most popular 55+ community of 54 townhomes sited with open space & trails along the Charles River. Plus a convenient location! Visit today!
Home Details
Home Type
- Single Family
Year Built
- Built in 2025
HOA Fees
- $416 Monthly HOA Fees
Parking
- 2 Car Attached Garage
- Open Parking
- Off-Street Parking
Home Design
- Shingle Roof
Interior Spaces
- 2,245 Sq Ft Home
- 2-Story Property
- Open Floorplan
- Crown Molding
- Ceiling Fan
- Recessed Lighting
- Decorative Lighting
- Light Fixtures
- Insulated Windows
- Insulated Doors
- Entrance Foyer
- Home Office
- Bonus Room
- Basement
- Exterior Basement Entry
Kitchen
- Oven
- Microwave
- ENERGY STAR Qualified Refrigerator
- Stainless Steel Appliances
- ENERGY STAR Cooktop
- Kitchen Island
- Solid Surface Countertops
Flooring
- Wood
- Wall to Wall Carpet
- Ceramic Tile
Bedrooms and Bathrooms
- 2 Bedrooms
- Primary Bedroom on Main
- Separate Shower
- Linen Closet In Bathroom
Laundry
- Laundry on main level
- Laundry in Bathroom
- ENERGY STAR Qualified Washer
Outdoor Features
- Balcony
- Deck
- Porch
Utilities
- Forced Air Heating and Cooling System
- 2 Cooling Zones
- 2 Heating Zones
- Heating System Uses Propane
- 220 Volts
- High Speed Internet
- Internet Available
Additional Features
- Energy-Efficient Thermostat
- Near Conservation Area
- Property is near public transit
Community Details
Overview
- Senior Community
- Association fees include insurance, road maintenance, ground maintenance, snow removal, trash, reserve funds
- Willowside Community
Amenities
- Medical Services
- Shops
Recreation
- Golf Course Community
- Tennis Courts
- Community Pool
- Park
- Jogging Path
Map
Home Values in the Area
Average Home Value in this Area
Property History
| Date | Event | Price | Change | Sq Ft Price |
|---|---|---|---|---|
| 06/16/2025 06/16/25 | Pending | -- | -- | -- |
| 06/16/2025 06/16/25 | For Sale | $674,900 | -- | $301 / Sq Ft |
About the Listing Agent

I'm an expert real estate agent with ERA Key Realty Services-Bay State Group in MILLIS, MA and the nearby area, providing home-buyers and sellers with professional, responsive and attentive real estate services. Want an agent who'll really listen to what you want in a home? Need an agent who knows how to effectively market your home so it sells? Give me a call! I'm eager to help and would love to talk to you.
Jeffrey's Other Listings
Source: MLS Property Information Network (MLS PIN)
MLS Number: 73391438
- 27 Willow Pond Cir Unit 27
- 29 Willow Pond Cir Unit 29
- 25 Willow Pond Cir Unit 25
- 2 King Phillip St
- 0 Elm St
- 9 Sanford St
- 1 John St
- 329 Village St
- 18 Norfolk Ave
- 17 Evergreen St Unit A
- 0 Pond Unit 73416512
- 229 Bent St
- 14 Charles Dr
- 1081 Pond St
- 48 Leanne Way Unit 48
- 83 Oliver Pond Cir Unit 7
- 91 Oliver Pond Cir Unit 3
- 24 Vernon Rd
- 32 Maple St
- 34 Maple St
