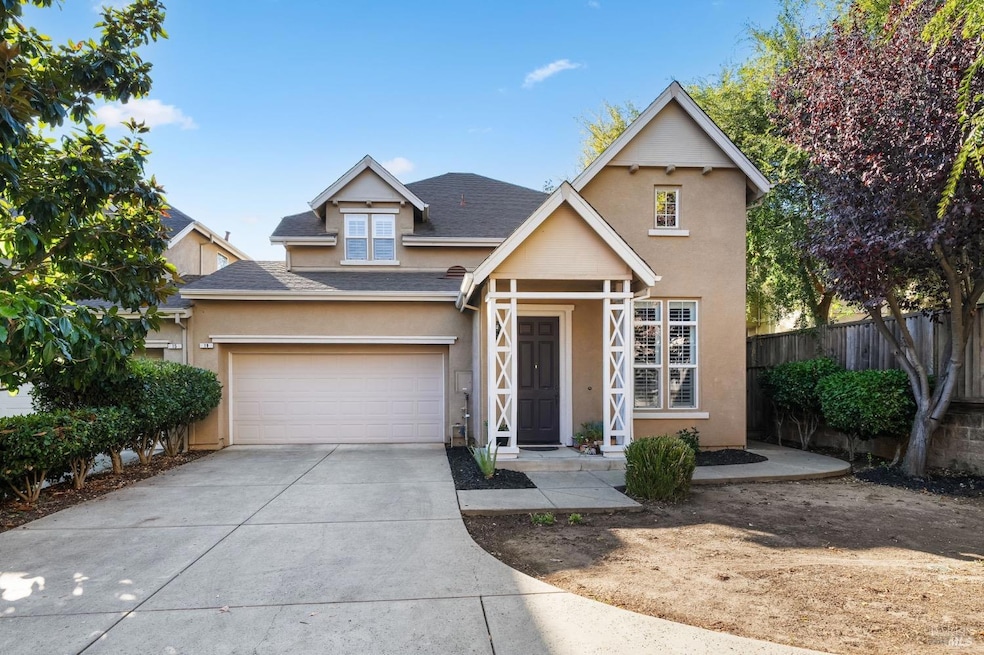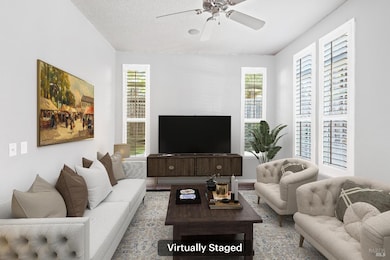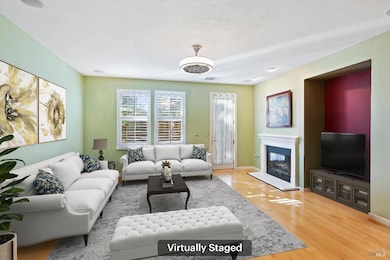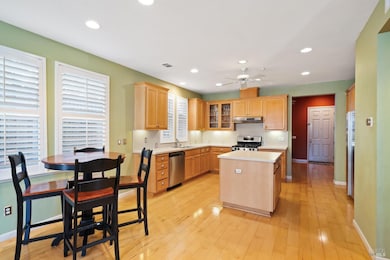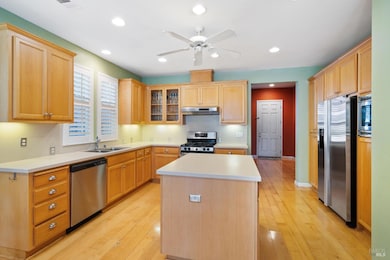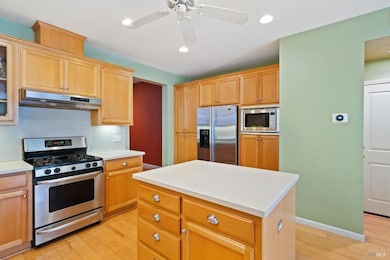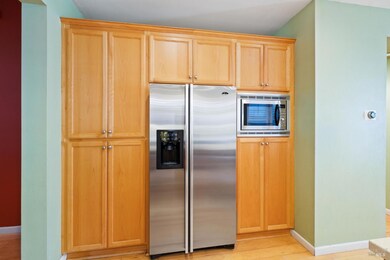
19 Windsor Ct Napa, CA 94558
Von Uhlit Ranch NeighborhoodEstimated payment $5,365/month
Highlights
- Engineered Wood Flooring
- Main Floor Bedroom
- Family Room Off Kitchen
- Cathedral Ceiling
- Granite Countertops
- 2 Car Attached Garage
About This Home
Price Improved - Spacious 4-Bedroom Home in Prime Location! Tucked away on a quiet cul-de-sac, this 4-bedroom, 3-bathroom home offers 2,123 sq ft of well-designed living space and the perfect blend of comfort and convenience. Built in 2003 and featuring central heat and air, this home is ideal for year-round living. Enjoy a low-maintenance yard, perfect for busy lifestyles or those who prefer relaxing over yard work. The home's functional layout includes generous bedrooms, multiple living spaces, and a kitchen ready to accommodate family gatherings or quiet evenings at home. Located in a desirable local neighborhood close to top-rated schools, medical facilities, restaurants, and shoppingthis is truly a central hub for convenience. Don't miss this fresh opportunitymotivated sellers! Schedule your private tour today.
Home Details
Home Type
- Single Family
Est. Annual Taxes
- $8,448
Year Built
- Built in 2003 | Remodeled
Lot Details
- 4,992 Sq Ft Lot
- East Facing Home
- Wood Fence
- Back Yard Fenced
- Low Maintenance Yard
Parking
- 2 Car Attached Garage
- 3 Open Parking Spaces
- Extra Deep Garage
- Front Facing Garage
- Garage Door Opener
- Shared Driveway
Home Design
- Slab Foundation
- Composition Roof
- Plaster
Interior Spaces
- 2,123 Sq Ft Home
- 2-Story Property
- Cathedral Ceiling
- Ceiling Fan
- Gas Log Fireplace
- Family Room Off Kitchen
- Living Room
Kitchen
- Free-Standing Gas Oven
- Built-In Gas Range
- Range Hood
- <<microwave>>
- Plumbed For Ice Maker
- Dishwasher
- Kitchen Island
- Granite Countertops
- Disposal
Flooring
- Engineered Wood
- Carpet
- Tile
Bedrooms and Bathrooms
- 4 Bedrooms
- Main Floor Bedroom
- Primary Bedroom Upstairs
- Walk-In Closet
- 3 Full Bathrooms
- Tile Bathroom Countertop
- <<tubWithShowerToken>>
- Separate Shower
Laundry
- Laundry Room
- Laundry on upper level
- 220 Volts In Laundry
- Washer and Dryer Hookup
Home Security
- Carbon Monoxide Detectors
- Fire and Smoke Detector
Utilities
- Central Heating and Cooling System
- 220 Volts in Kitchen
- Gas Water Heater
- Cable TV Available
Additional Features
- Energy-Efficient Appliances
- Patio
Community Details
- Windsor Court Subdivision
Listing and Financial Details
- Assessor Parcel Number 044-090-078-000
Map
Home Values in the Area
Average Home Value in this Area
Tax History
| Year | Tax Paid | Tax Assessment Tax Assessment Total Assessment is a certain percentage of the fair market value that is determined by local assessors to be the total taxable value of land and additions on the property. | Land | Improvement |
|---|---|---|---|---|
| 2023 | $8,448 | $676,394 | $167,042 | $509,352 |
| 2022 | $8,196 | $663,132 | $163,767 | $499,365 |
| 2021 | $8,083 | $650,130 | $160,556 | $489,574 |
| 2020 | $8,025 | $643,465 | $158,910 | $484,555 |
| 2019 | $7,861 | $630,849 | $155,795 | $475,054 |
| 2018 | $7,758 | $618,481 | $152,741 | $465,740 |
| 2017 | $7,607 | $606,355 | $149,747 | $456,608 |
| 2016 | $7,468 | $594,466 | $146,811 | $447,655 |
| 2015 | $6,995 | $585,537 | $144,606 | $440,931 |
| 2014 | $6,891 | $574,068 | $141,774 | $432,294 |
Property History
| Date | Event | Price | Change | Sq Ft Price |
|---|---|---|---|---|
| 06/05/2025 06/05/25 | Price Changed | $844,000 | -0.7% | $398 / Sq Ft |
| 04/14/2025 04/14/25 | Price Changed | $849,900 | -3.4% | $400 / Sq Ft |
| 03/05/2025 03/05/25 | Price Changed | $879,500 | -1.1% | $414 / Sq Ft |
| 01/17/2025 01/17/25 | Price Changed | $889,500 | -1.1% | $419 / Sq Ft |
| 11/11/2024 11/11/24 | For Sale | $899,500 | -- | $424 / Sq Ft |
Purchase History
| Date | Type | Sale Price | Title Company |
|---|---|---|---|
| Grant Deed | $125,000 | Old Republic Title Co | |
| Grant Deed | $62,500 | Old Republic Title Co | |
| Interfamily Deed Transfer | -- | None Available | |
| Interfamily Deed Transfer | -- | -- | |
| Grant Deed | $486,000 | First American Title Co Napa |
Mortgage History
| Date | Status | Loan Amount | Loan Type |
|---|---|---|---|
| Open | $25,000 | New Conventional | |
| Open | $457,000 | New Conventional | |
| Closed | $420,000 | New Conventional | |
| Closed | $395,000 | New Conventional | |
| Previous Owner | $388,700 | Purchase Money Mortgage |
Similar Homes in Napa, CA
Source: Bay Area Real Estate Information Services (BAREIS)
MLS Number: 324074453
APN: 044-090-078
- 336 Pear Tree Ln Unit D
- 339 Pear Tree Terrace Unit H
- 339 Pear Tree Terrace Unit C
- 324 Pear Tree Terrace Unit D
- 790 William Ct
- 1617 Pear Tree Ln
- 885 Professional Dr
- 882 Professional Dr
- 2831 Soscol Ave
- 1198 Pear Tree Ln
- 3222 Villa Ln
- 1132 Pear Tree Ln
- 767 Joseph Ct
- 675 Joseph Ct
- 2750 Pike Dr
- 3130 Jefferson St Unit 9
- 770 Lincoln Ave Unit 23
- 770 Lincoln Ave Unit 1
- 770 Lincoln Ave Unit 62
- 770 Lincoln Ave Unit 70
- 601 River Glen Dr
- 713 Trancas St
- 2942 Soscol Ave
- 3300 Soscol Ave
- 727 Central Ave
- 700 Stonehouse Dr
- 1146 Central Ave Unit 1146
- 1132 Central Ave Unit 1132
- 2143 Main St
- 1624 Pueblo Ave
- 2020 Kathleen Dr
- 1 Winding Way
- 3602 Idlewild Ave
- 1244 East Ave
- 210 Lone Oak Ave
- 3663 Solano Ave
- 1225-1255 Walnut St
- 2108 W Lincoln Ave
- 2614 1st St
- 2622 1st St
