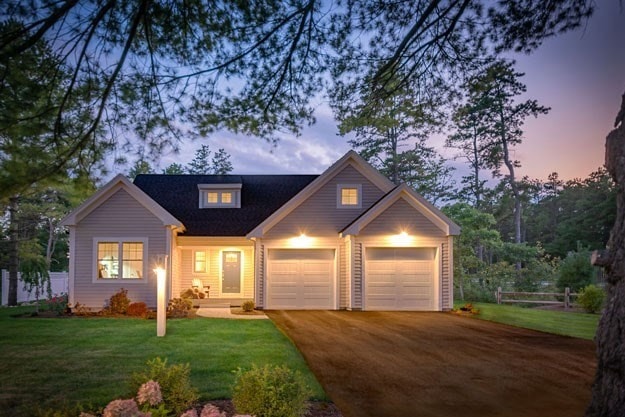
19 Wisteria Rd Plymouth, MA 02360
Estimated payment $5,934/month
Highlights
- Golf Course Community
- New Construction
- Open Floorplan
- Medical Services
- Scenic Views
- Landscaped Professionally
About This Home
NEW CONSTRUCTION, this one level Aspen home is situated in the Deer Pond Ridge Neighborhood at Redbrook, overlooking the cranberry bogs .This home has 2 bedrooms plus a study and 2 full baths and a covered front entry with a two-car garage. The 4 season sunroom off the dining room is the perfect place to relax or entertain guests. Features include a convenient laundry/mudroom off the garage, spacious open kitchen concept with peninsula- granite countertops, SS appliances, large dining area and open living room with a cozy fireplace and vaulted ceiling. Spacious primary suite with 2 closets. An inviting guest bedroom and convenient bath are perfect for family to stay. Hike. Bike. Swim. Fish. Kayak. Walk to Deer Pond, the Village Green, full-service YMCA, The Meeting House, Restaurant, Beth Israel Lahey Health. All Buyers& Buyers' Agents are encouraged to do their due diligence. Photos are of a model home and may show upgrade options
Home Details
Home Type
- Single Family
Year Built
- Built in 2025 | New Construction
Lot Details
- 9,496 Sq Ft Lot
- Property fronts a private road
- Near Conservation Area
- Private Streets
- Landscaped Professionally
- Sloped Lot
- Sprinkler System
- Property is zoned RR
HOA Fees
- $196 Monthly HOA Fees
Parking
- 2 Car Attached Garage
- Garage Door Opener
- Driveway
- Open Parking
- Off-Street Parking
Home Design
- Home to be built
- Ranch Style House
- Frame Construction
- Blown Fiberglass Insulation
- Blown-In Insulation
- Batts Insulation
- Shingle Roof
- Concrete Perimeter Foundation
Interior Spaces
- 1,872 Sq Ft Home
- Open Floorplan
- Vaulted Ceiling
- Recessed Lighting
- Decorative Lighting
- Light Fixtures
- Insulated Windows
- Insulated Doors
- Living Room with Fireplace
- Sun or Florida Room
- Utility Room with Study Area
- Scenic Vista Views
Kitchen
- Range
- Microwave
- Plumbed For Ice Maker
- Dishwasher
- Stainless Steel Appliances
- Kitchen Island
- Solid Surface Countertops
Flooring
- Wood
- Wall to Wall Carpet
- Ceramic Tile
Bedrooms and Bathrooms
- 2 Bedrooms
- 2 Full Bathrooms
- Double Vanity
- Bathtub with Shower
- Separate Shower
Laundry
- Laundry on main level
- Washer and Electric Dryer Hookup
Unfinished Basement
- Walk-Out Basement
- Basement Fills Entire Space Under The House
- Interior Basement Entry
Eco-Friendly Details
- Energy-Efficient Thermostat
Outdoor Features
- Deck
- Rain Gutters
- Porch
Location
- Property is near public transit
- Property is near schools
Utilities
- Forced Air Heating and Cooling System
- 2 Cooling Zones
- 2 Heating Zones
- Heating System Uses Natural Gas
- 200+ Amp Service
- Private Water Source
- Tankless Water Heater
- Gas Water Heater
- Private Sewer
- Internet Available
- Cable TV Available
Listing and Financial Details
- Assessor Parcel Number M:0115 B:0000 L:0001430,5198719
Community Details
Overview
- Redbrook Subdivision
Amenities
- Medical Services
- Shops
Recreation
- Golf Course Community
- Community Pool
- Jogging Path
Map
Home Values in the Area
Average Home Value in this Area
Property History
| Date | Event | Price | Change | Sq Ft Price |
|---|---|---|---|---|
| 07/03/2025 07/03/25 | Pending | -- | -- | -- |
| 05/22/2025 05/22/25 | For Sale | $889,900 | -- | $475 / Sq Ft |
Similar Homes in Plymouth, MA
Source: MLS Property Information Network (MLS PIN)
MLS Number: 73378830
- 12 Wisteria Rd
- 5 Verbena Dr
- 5 Bearberry Path Unit 5
- 21 Bearberry Path
- 21 Bearberry Path Unit 21
- 16 Winterberry Way Unit 16
- 137 Sandy Beach Rd
- 20 Towering Trees Rd
- 12 Towering Trees Rd
- 118 Sunflower Way
- 21 Daisy Ln
- 20 Mountain Laurel Way
- 637 Wareham Rd
- 2 Mountain Laurel Way
- 92 Sunflower Way
- 24 Meadowbrook Dr
- 118 Puritan Ave
- 76 Scarlet Dr
- 284 Plymouth Ave
- 7 Central Ave






