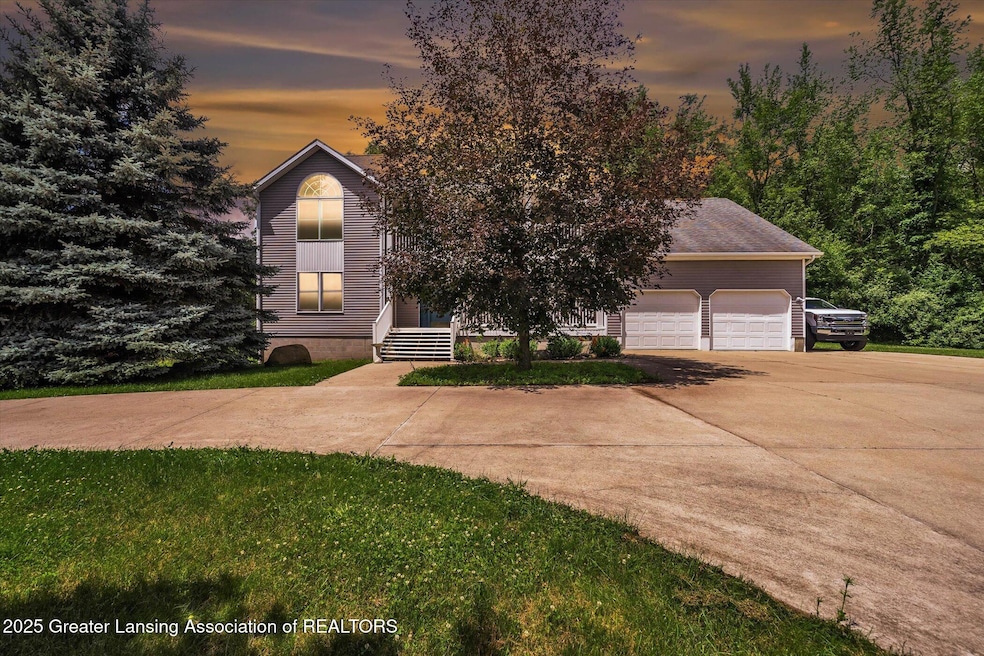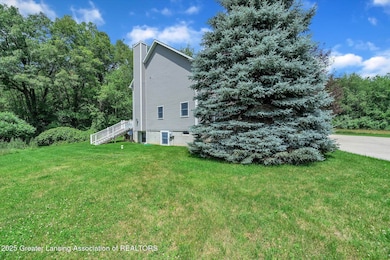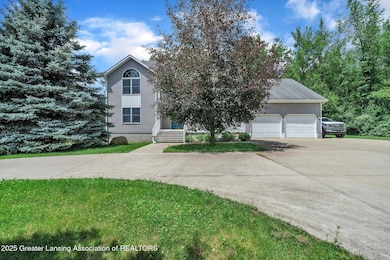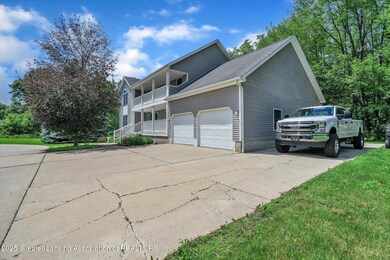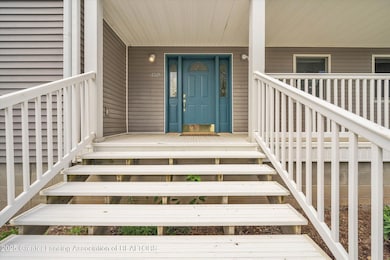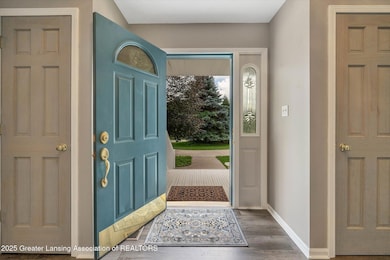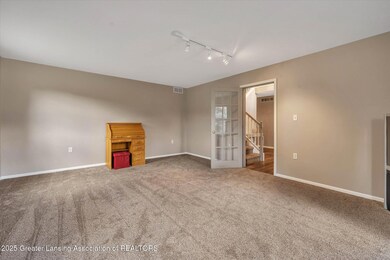1900 W Grand River Rd Morrice, MI 48857
Estimated payment $4,765/month
Highlights
- Boat Slip
- View of Trees or Woods
- 27 Acre Lot
- Basketball Court
- Waterfront
- Open Floorplan
About This Home
Secluded 4-Bedroom Home on 27+/- Acres of Prime Wooded Hunting Land with PondWelcome to your private retreat nestled at the end of a long, winding asphalt driveway—surrounded by 27+/- acres of serene, wooded beauty and prime hunting land. This stunning two-story home offers daily wildlife encounters, with deer, turkeys, rabbits, and birds frequenting the area. A peaceful pond, dug 14 feet deep with a shallow end for wildlife access, is home to frogs and turtles, creating a true nature lover's paradise.Enjoy your morning coffee from the second-story balcony, taking in the sights and sounds of nature. The home features 4 spacious bedrooms upstairs, including a luxurious primary suite with an oversized walk-in closet and a spa-like bathroom complete with a jacuzzi tub and separate shower.Inside, you'll find a warm and inviting living room with a gas fireplace and sliding doors leading to a large PVC deck, perfect for relaxing or entertaining. A huge family room with a paneled glass door adds flexibility for gatherings or quiet evenings in.The kitchen boasts solid surface countertops, ample cabinetry, a pantry, and a cozy breakfast nook. Adjacent to the kitchen is a formal dining room featuring an elegant chandelier that matches the one in the grand two-story foyer.The full basement includes a storm shelter, abundant storage, and multiple egress windows, ready for your finishing touches, including future bedrooms.Additional features include a basketball hoop, scenic views in every direction, and peaceful seclusion just minutes from town. The neighboring farm to the north is a centennial farm, adding to the property's charm and legacy.This is a rare opportunity to own a private homestead surrounded by nature - schedule your showing today!Agent is related to seller.
Home Details
Home Type
- Single Family
Est. Annual Taxes
- $4,010
Year Built
- Built in 2000
Lot Details
- 27 Acre Lot
- Waterfront
- Property fronts a county road
- South Facing Home
- Dog Run
- Wood Fence
- Chain Link Fence
- Secluded Lot
- Corners Of The Lot Have Been Marked
- Gentle Sloping Lot
- Wooded Lot
- Many Trees
- Private Yard
Parking
- 2 Car Attached Garage
- Front Facing Garage
- Garage Door Opener
- Circular Driveway
- Additional Parking
Property Views
- Pond
- Woods
- Rural
Home Design
- Colonial Architecture
- Traditional Architecture
- Block Foundation
- Shingle Roof
- Vinyl Siding
Interior Spaces
- 2,432 Sq Ft Home
- 2-Story Property
- Open Floorplan
- Cathedral Ceiling
- Ceiling Fan
- Recessed Lighting
- Chandelier
- Track Lighting
- Gas Log Fireplace
- Double Pane Windows
- Insulated Windows
- Blinds
- Wood Frame Window
- Window Screens
- Entrance Foyer
- Great Room
- Family Room
- Living Room with Fireplace
- Formal Dining Room
- Storage
Kitchen
- Gas Range
- Range Hood
- Dishwasher
Flooring
- Carpet
- Vinyl
Bedrooms and Bathrooms
- 4 Bedrooms
- Walk-In Closet
- Double Vanity
- <<bathWithWhirlpoolToken>>
Laundry
- Laundry on main level
- Dryer
- Washer
Basement
- Basement Fills Entire Space Under The House
- Sump Pump
- Block Basement Construction
- Basement Window Egress
Home Security
- Carbon Monoxide Detectors
- Fire and Smoke Detector
Outdoor Features
- Boat Slip
- Basketball Court
- Balcony
- Deck
- Rain Gutters
- Front Porch
Farming
- Farm
Utilities
- Forced Air Heating and Cooling System
- Underground Utilities
- 150 Amp Service
- Well
- Water Heater
- Water Softener is Owned
- Septic Tank
- Satellite Dish
Map
Home Values in the Area
Average Home Value in this Area
Tax History
| Year | Tax Paid | Tax Assessment Tax Assessment Total Assessment is a certain percentage of the fair market value that is determined by local assessors to be the total taxable value of land and additions on the property. | Land | Improvement |
|---|---|---|---|---|
| 2025 | $4,010 | $204,700 | $0 | $0 |
| 2024 | $3,796 | $187,000 | $0 | $0 |
| 2023 | $1,406 | $173,200 | $0 | $0 |
| 2022 | $1,340 | $156,600 | $0 | $0 |
| 2021 | $3,368 | $149,200 | $0 | $0 |
| 2020 | $3,350 | $146,600 | $0 | $0 |
| 2019 | $3,280 | $127,200 | $0 | $0 |
| 2018 | $3,221 | $121,700 | $0 | $0 |
| 2016 | -- | $114,400 | $0 | $0 |
| 2015 | -- | $104,700 | $0 | $0 |
| 2014 | $11 | $101,200 | $0 | $0 |
Property History
| Date | Event | Price | Change | Sq Ft Price |
|---|---|---|---|---|
| 05/08/2025 05/08/25 | For Sale | $799,900 | -- | $329 / Sq Ft |
Mortgage History
| Date | Status | Loan Amount | Loan Type |
|---|---|---|---|
| Closed | $176,000 | Unknown | |
| Closed | $190,000 | Fannie Mae Freddie Mac | |
| Closed | $50,000 | Credit Line Revolving |
Source: Greater Lansing Association of Realtors®
MLS Number: 288006
APN: 010-23-300-012
- 2628 W Brewer Rd
- 2973 W Brewer Rd
- 0 Gale Rd Unit 50124635
- 7697 Riverview St
- 7712 S M 52
- 7693 Grove Ridge Rd
- 3062 Innsbrook Dr
- 4932 Ottawa Ct
- 3287 Oakview Dr
- 38 Bennington Greens Dr
- 14 Bennington Greens Dr
- 54 Bennington Greens Dr
- 1985 W Miller Rd
- 2377 W Bennington Rd
- 8803 S Cork Rd
- 801 Tyrrell Rd
- 8 Bennington Greens Dr
- V/L C-1 Cork Rd
- V/L B-2 Cork Rd
- 00 Church and Morrice Rds Roads
- 529 E 2nd St
- 152 N Washington St
- 601 S Norton St
- 800 Riverwalk Cir
- 219 Cleveland Ave
- 1850 Babcock St
- 411 N Chipman St
- 326 N Washington St Unit 4
- 4045 Bell Oak Rd
- 426 N Church St Unit B7
- 14690 Abbey Ln
- 15240 Red Tail Dr
- 5731 Ridgeway Dr
- 6076 Marsh Rd
- 5722 Ridgeway Dr
- 5800 Benson Dr
- 6286 Sherwood Rd
- 6276 Newton Rd
- 133 High St
- 2101 Lac Du Mont
